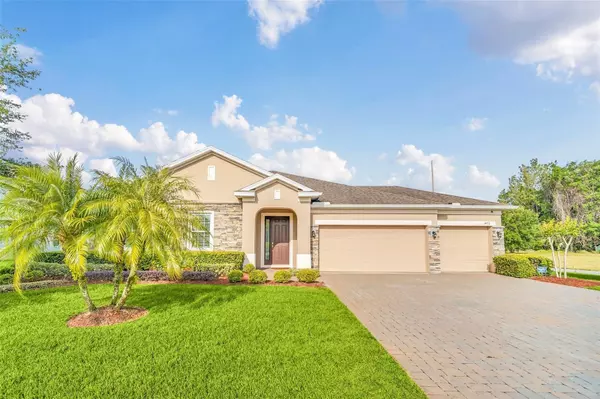$450,000
$450,000
For more information regarding the value of a property, please contact us for a free consultation.
1472 LEITRIM LOOP Apopka, FL 32703
4 Beds
2 Baths
1,993 SqFt
Key Details
Sold Price $450,000
Property Type Single Family Home
Sub Type Single Family Residence
Listing Status Sold
Purchase Type For Sale
Square Footage 1,993 sqft
Price per Sqft $225
Subdivision Breckenridge Ph 02 S
MLS Listing ID G5066898
Sold Date 05/05/23
Bedrooms 4
Full Baths 2
Construction Status Appraisal,Financing,Inspections
HOA Fees $105/mo
HOA Y/N Yes
Originating Board Stellar MLS
Year Built 2015
Annual Tax Amount $3,491
Lot Size 0.270 Acres
Acres 0.27
Property Description
Looking for a well-maintained home with a 3-car garage, fenced in back yard, stunning sunset views, no rear neighbors, gated community, community pool & oversized lot? Then look no further! This 4-bedroom, 2-bathroom home sits on a .27 acre lot overlooking a conservation area within the city limits of Apopka. Breckenridge is a quaint & wonderful, gated community close to major highways which is convenient for getting to where you need to go quickly. When entering the home you'll find a bedroom/office/den on your left hand side with glass French doors which is great for those of us that work from home. The guest bathroom offers dual sinks & the water closet & shower with tub. A door separates the main part of the bathroom from the shower. The open floor plan where the kitchen, dining room & family room are located make for the perfect entertaining space for you, your family & friends to gather & create memories. The kitchen offers granite counter tops, 42” cabinets, a closet pantry, stainless steel appliances & a large island where the sink is located & looks out into the family room. You certainly have the option of putting breakfast stools at the island & have plenty of room to spread out while cooking your favorite meals. You can relax in the screened in lanai while watching the sunsets & birds flying by the conservation area. The backyard has large brick pavers & a great firepit to enjoy during those cooler winter nights. The entire backyard is enclosed with a metal fence. The home offers a ring doorbell & security system that you can connect at your leisure & gutters which are needed during those rainy summer months. This home is truly a gem that you won't want to miss out on. It's perfect for anyone who desires a comfortable and functional living space. Come see it for yourself today and fall in love with all its exquisite features!
Location
State FL
County Orange
Community Breckenridge Ph 02 S
Zoning PUD
Rooms
Other Rooms Den/Library/Office, Inside Utility
Interior
Interior Features Ceiling Fans(s), Eat-in Kitchen, High Ceilings, Kitchen/Family Room Combo, Master Bedroom Main Floor, Open Floorplan, Solid Surface Counters, Split Bedroom, Stone Counters, Thermostat, Walk-In Closet(s), Window Treatments
Heating Central, Electric
Cooling Central Air
Flooring Carpet, Ceramic Tile
Fireplace false
Appliance Built-In Oven, Dishwasher, Disposal, Electric Water Heater, Microwave, Refrigerator
Laundry Inside, Laundry Room
Exterior
Exterior Feature Irrigation System, Lighting, Rain Gutters, Sidewalk, Sliding Doors, Sprinkler Metered
Parking Features Driveway, Garage Door Opener, Ground Level, Oversized
Garage Spaces 3.0
Fence Fenced
Community Features Deed Restrictions, Gated, Park, Playground, Pool, Sidewalks
Utilities Available Cable Available, Electricity Available, Electricity Connected, Public, Sewer Available, Sewer Connected, Sprinkler Meter, Sprinkler Recycled, Underground Utilities, Water Available, Water Connected
Amenities Available Gated, Park, Playground, Pool
View Y/N 1
View Trees/Woods, Water
Roof Type Shingle
Porch Covered, Enclosed, Patio, Rear Porch, Screened
Attached Garage true
Garage true
Private Pool No
Building
Lot Description Conservation Area, Landscaped, Level, Oversized Lot, Sidewalk, Paved, Private
Story 1
Entry Level One
Foundation Slab
Lot Size Range 1/4 to less than 1/2
Sewer Public Sewer
Water Public
Architectural Style Contemporary
Structure Type Stucco
New Construction false
Construction Status Appraisal,Financing,Inspections
Others
Pets Allowed Yes
HOA Fee Include Pool, Maintenance Grounds
Senior Community No
Pet Size Large (61-100 Lbs.)
Ownership Fee Simple
Monthly Total Fees $105
Acceptable Financing Cash, Conventional, FHA, VA Loan
Membership Fee Required Required
Listing Terms Cash, Conventional, FHA, VA Loan
Num of Pet 2
Special Listing Condition None
Read Less
Want to know what your home might be worth? Contact us for a FREE valuation!

Our team is ready to help you sell your home for the highest possible price ASAP

© 2025 My Florida Regional MLS DBA Stellar MLS. All Rights Reserved.
Bought with CALVARY REAL ESTATE GROUP LLC
GET MORE INFORMATION





