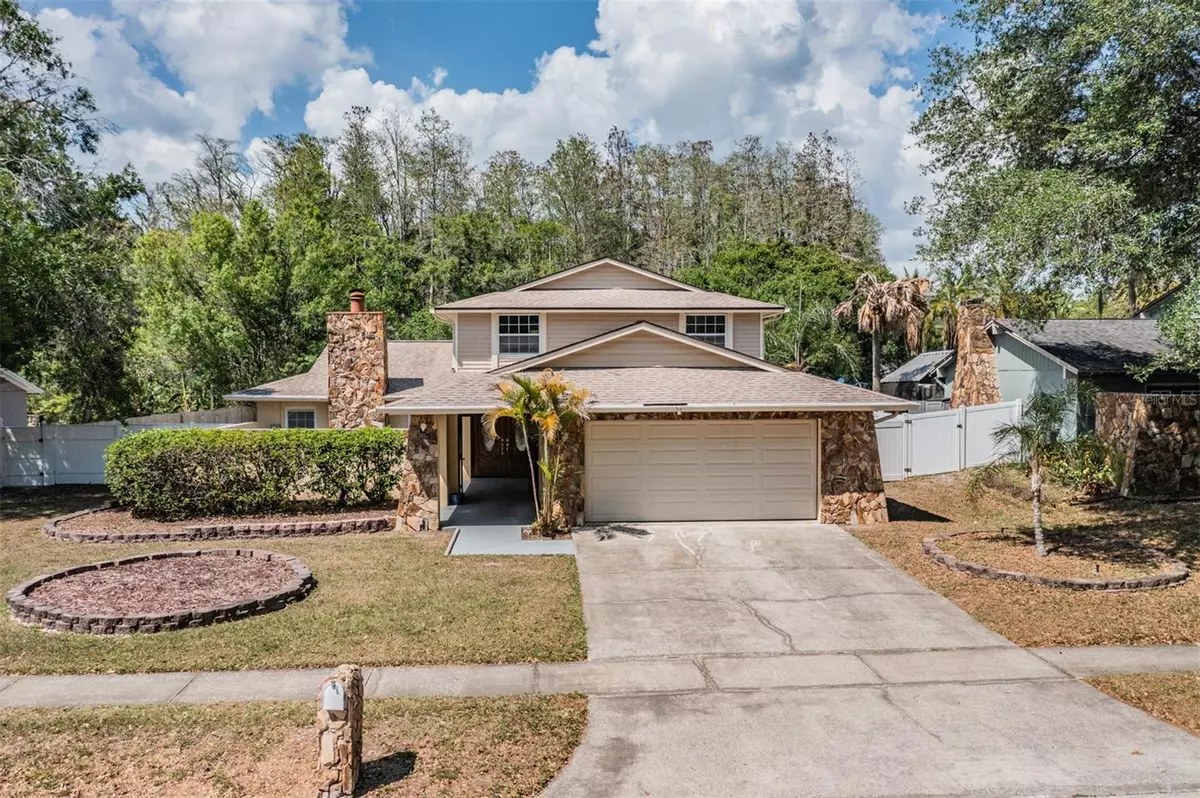$524,000
$524,000
For more information regarding the value of a property, please contact us for a free consultation.
4325 AKITA DR Tampa, FL 33624
4 Beds
4 Baths
2,491 SqFt
Key Details
Sold Price $524,000
Property Type Single Family Home
Sub Type Single Family Residence
Listing Status Sold
Purchase Type For Sale
Square Footage 2,491 sqft
Price per Sqft $210
Subdivision Northdale Sec F Unit 1
MLS Listing ID U8193174
Sold Date 04/26/23
Bedrooms 4
Full Baths 3
Half Baths 1
HOA Y/N No
Originating Board Stellar MLS
Year Built 1980
Annual Tax Amount $2,826
Lot Size 8,712 Sqft
Acres 0.2
Lot Dimensions 80x110
Property Description
A SPACIOUS POOL HOME IN THE HEART OF NORTHDALE / CARROLLWOOD! This incredible 4 bedroom / 3.5 bathroom beauty is a FABULOUS Investment opportunity, graced with nearly 2500 SqFt of living space with a Bonus Loft area upstairs that can be converted to a 5th bedroom. Fresh paint and BRAND NEW carpet have already been done for you! The living room highlights a wood-burning fireplace meticulously trimmed in warm shiplap style wood panels. The bright natural light of the spacious living room gives a clear view and transition into your full-sized dining room, where you will encounter the French doors that open up to a large covered Lanai and an oversized pool, perfect for your next gathering or just relaxing with your favorite cup or glass! Move into the open eat-in kitchen/family room with huge glass sliding doors that open up to the pool deck area so you can enjoy true indoor/outdoor Florida living with tons of light and expansive views of your pool and large gorgeous back yard! The master bedroom includes a large walk-in closet and on-suite bathroom with separate vanities and shower. The upstairs brings you to an open loft area and 3 spacious and bright bedrooms, including a Jack and Jill bathroom with separate vanities and commodes for additional privacy.
This home is located in a prime area with great schools, super close to parks, trails, Whole Foods, Sam’s Club, Citrus Park Mall, many Locally owned restaurants, shops, and weekend market events. With the Veteran's Highway just minutes away, you can zip down to Tampa International Airport, International Mall, Downtown Tampa, or on to the Beaches. This is Tampa living at it’s BEST!
Location
State FL
County Hillsborough
Community Northdale Sec F Unit 1
Zoning PD
Rooms
Other Rooms Breakfast Room Separate, Family Room, Loft
Interior
Interior Features Ceiling Fans(s), Eat-in Kitchen, Master Bedroom Main Floor, Open Floorplan, Walk-In Closet(s)
Heating Central
Cooling Central Air
Flooring Carpet, Ceramic Tile, Concrete, Laminate
Fireplace true
Appliance Dishwasher, Microwave, Range, Refrigerator, Water Softener
Laundry Laundry Room
Exterior
Exterior Feature Courtyard, French Doors, Sidewalk, Sliding Doors
Garage Spaces 2.0
Pool In Ground
Utilities Available Public
View Trees/Woods
Roof Type Shingle
Porch Enclosed, Patio, Screened
Attached Garage true
Garage true
Private Pool Yes
Building
Story 2
Entry Level Two
Foundation Slab
Lot Size Range 0 to less than 1/4
Sewer Public Sewer
Water Public
Architectural Style Contemporary
Structure Type Concrete, Stucco, Wood Frame
New Construction false
Others
Pets Allowed Yes
Senior Community No
Ownership Fee Simple
Acceptable Financing Cash, Conventional, FHA, VA Loan
Listing Terms Cash, Conventional, FHA, VA Loan
Special Listing Condition None
Read Less
Want to know what your home might be worth? Contact us for a FREE valuation!

Our team is ready to help you sell your home for the highest possible price ASAP

© 2024 My Florida Regional MLS DBA Stellar MLS. All Rights Reserved.
Bought with LESLIE WELLS REALTY, INC.

GET MORE INFORMATION





