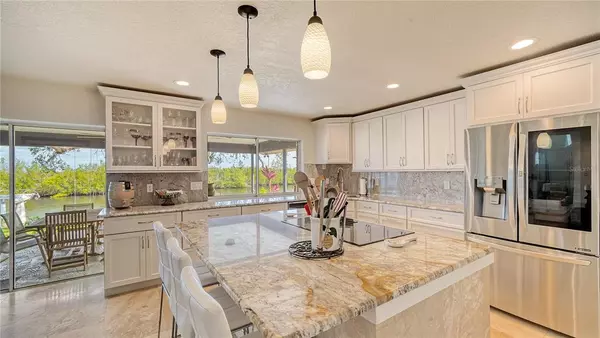$840,000
$875,000
4.0%For more information regarding the value of a property, please contact us for a free consultation.
7500 RIVERSIDE DR Punta Gorda, FL 33982
3 Beds
3 Baths
2,255 SqFt
Key Details
Sold Price $840,000
Property Type Single Family Home
Sub Type Single Family Residence
Listing Status Sold
Purchase Type For Sale
Square Footage 2,255 sqft
Price per Sqft $372
Subdivision Acreage
MLS Listing ID A4559138
Sold Date 04/27/23
Bedrooms 3
Full Baths 2
Half Baths 1
Construction Status Appraisal,Financing,Inspections
HOA Y/N No
Originating Board Stellar MLS
Year Built 1987
Annual Tax Amount $7,334
Lot Size 1.630 Acres
Acres 1.63
Lot Dimensions 224x175
Property Description
Here’s your chance to own a beautiful waterfront home with a boat dock and lift. This waterfront home comes with its own private island! The new custom built kitchen has million dollar water views as does the living room, owner's suite, lanai, and screened in pool. The island across the river is included with this property and is owned by this property and the neighbors. It's a preserve and it can never be built on.
New kitchen (2021), roof (2022), a/c (2022/2019), boat dock (2022), and more. Come take a look. The seller's are perfectionists who have spent a fortune on this place and have kept up with everything. How about a whole house generator with a 500 gallon propane tank? The home is on public water but there's also a new deep water well for irrigation or whatever you like. This home has a lot of features that you will enjoy.
The views are spectacular and are much better in person. Schedule your showing now and make this wonderful home yours.
Location
State FL
County Charlotte
Community Acreage
Zoning RSF5
Interior
Interior Features Ceiling Fans(s), Eat-in Kitchen, High Ceilings, Kitchen/Family Room Combo, Master Bedroom Main Floor, Open Floorplan, Vaulted Ceiling(s)
Heating Electric
Cooling Central Air
Flooring Ceramic Tile
Fireplace true
Appliance Built-In Oven, Cooktop, Dishwasher, Disposal, Dryer, Electric Water Heater, Exhaust Fan, Ice Maker, Microwave, Refrigerator, Washer, Water Purifier, Water Softener
Laundry Inside, In Garage
Exterior
Exterior Feature Irrigation System, Private Mailbox, Sliding Doors, Storage
Garage Spaces 2.0
Pool Gunite, In Ground, Salt Water, Screen Enclosure
Utilities Available Cable Available, Electricity Connected, Propane, Public, Sewer Connected, Sprinkler Well, Water Connected
Waterfront Description Canal - Brackish, River Front
View Y/N 1
Water Access 1
Water Access Desc Brackish Water,Canal - Brackish,River
View Trees/Woods, Water
Roof Type Shingle
Attached Garage true
Garage true
Private Pool Yes
Building
Story 1
Entry Level One
Foundation Slab
Lot Size Range 1 to less than 2
Sewer Septic Tank
Water Public
Structure Type Brick
New Construction false
Construction Status Appraisal,Financing,Inspections
Others
Senior Community No
Ownership Fee Simple
Acceptable Financing Cash, Conventional, FHA, VA Loan
Listing Terms Cash, Conventional, FHA, VA Loan
Special Listing Condition None
Read Less
Want to know what your home might be worth? Contact us for a FREE valuation!

Our team is ready to help you sell your home for the highest possible price ASAP

© 2024 My Florida Regional MLS DBA Stellar MLS. All Rights Reserved.
Bought with STELLAR NON-MEMBER OFFICE

GET MORE INFORMATION





