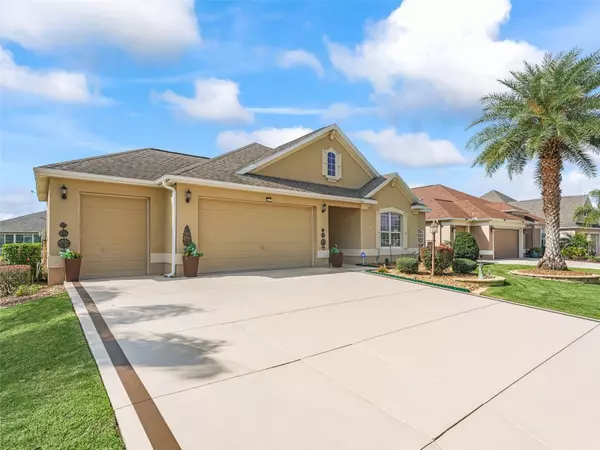$775,000
$799,000
3.0%For more information regarding the value of a property, please contact us for a free consultation.
1335 NEUPORT PATH The Villages, FL 32163
3 Beds
3 Baths
2,128 SqFt
Key Details
Sold Price $775,000
Property Type Single Family Home
Sub Type Single Family Residence
Listing Status Sold
Purchase Type For Sale
Square Footage 2,128 sqft
Price per Sqft $364
Subdivision The Villages
MLS Listing ID G5065765
Sold Date 04/21/23
Bedrooms 3
Full Baths 2
Half Baths 1
Construction Status Inspections
HOA Y/N No
Originating Board Stellar MLS
Year Built 2014
Annual Tax Amount $4,933
Lot Size 8,276 Sqft
Acres 0.19
Property Description
WELCOME TO YOUR FLORIDA OASIS in The Villages FL! This desirable Bridgeport model features 3 bedrooms, 2 bathrooms and one 1/2 bathroom! As you pull up to the home you will notice the EXPANDED driveway with UPGRADED DESIGN, TWO CAR GARAGE AND GOLF CART GARAGE! The home is BEAUTIFULLY landscaped with a welcoming front entrance. As you enter in the home you will fall in love with the HIGH CEILINGS, OPEN FLOOR PLAN, CROWN MOLDING THROUGHOUT and tiled entry way which is carried through the main areas. To the right of the entrance are two guest bedrooms and a shared Jack and Jill bathroom! The guest bathroom offers a tiled tub/shower combo and GRANITE counter tops. As you enter back to the main area you the notice the 1/2 bathroom offered with granite counter tops. The main living room features a GRAND TRAY CEILING and UPGRADED FRENCH DOORS leading out to the outdoor POOL patio. INDOOR LAUNDRY ROOM WITH BUILT-IN CABINETS, GRANITE COUNTERTOPS AND BUILT-IN WASH SINK. The kitchen is OVERSIZED with a built-in desk, CUSTOM window shades, GRANITE counter tops, tiled backsplash, PULL-OUTS in the cabinets, UNDER CABINET LIGHTING, recessed lighting, and NEW fridge and microwave! The dining room features a bay window over looking the pool! Off of the living room is the OVERSIZED master suite with a beautiful wall mural! The master suite offers two walk-in closets, a master bathroom with a ROMAN WALK-IN shower, DOUBLE SINKS with GRANITE counter tops. It's time for you to enjoy the FLORIDA SUNSHINE in your own home! Let's step outside to the backyard OASIS! IMAGINE YOURSELF HERE! A LARGE HEATED pool with waterfall, BAJA SHELF and multiple pool entries. The outdoors feature a LARGE LUXURIOUS COVERED AREA, HALF WALL for YOUR PRIVACY, SCREENED IN BIRDCAGE covering the pool and one-of-a-kind added waterfall display! RARE FIND! THE GARAGE offers attic stair installation and rubber floor mating. The Villages is the world's number one retirement community with tons of amenities and over 3,500 clubs for you to enjoy! This location is close to Brownwood entertainment square but also a short ride to Sumter Landing! COME SEE THIS HOME TODAY! THIS HOME IS WAITING FOR YOU!
Location
State FL
County Sumter
Community The Villages
Zoning X
Interior
Interior Features Ceiling Fans(s), Crown Molding, High Ceilings, Kitchen/Family Room Combo, Living Room/Dining Room Combo, Master Bedroom Main Floor, Open Floorplan, Walk-In Closet(s)
Heating Central
Cooling Central Air
Flooring Laminate, Tile
Fireplace false
Appliance Dishwasher, Dryer, Microwave, Range, Refrigerator, Washer, Water Filtration System
Laundry Inside
Exterior
Exterior Feature Irrigation System, Lighting
Parking Features Golf Cart Garage, Golf Cart Parking
Garage Spaces 3.0
Pool Heated, In Ground, Screen Enclosure
Community Features Community Mailbox, Deed Restrictions, Golf Carts OK, Golf, Playground, Pool, Racquetball, Restaurant, Tennis Courts
Utilities Available Cable Available, Cable Connected, Electricity Available, Electricity Connected
Amenities Available Fence Restrictions, Fitness Center, Golf Course, Park, Pickleball Court(s), Playground, Pool, Recreation Facilities, Security, Shuffleboard Court, Tennis Court(s), Trail(s)
View Pool
Roof Type Shingle
Porch Covered, Patio, Rear Porch, Screened
Attached Garage true
Garage true
Private Pool Yes
Building
Lot Description Landscaped, Paved
Entry Level One
Foundation Slab
Lot Size Range 0 to less than 1/4
Sewer Public Sewer
Water Public
Structure Type Block, Stucco
New Construction false
Construction Status Inspections
Others
Pets Allowed Yes
HOA Fee Include Pool, Recreational Facilities
Senior Community Yes
Ownership Fee Simple
Monthly Total Fees $189
Acceptable Financing Cash, Conventional, FHA, VA Loan
Listing Terms Cash, Conventional, FHA, VA Loan
Num of Pet 2
Special Listing Condition None
Read Less
Want to know what your home might be worth? Contact us for a FREE valuation!

Our team is ready to help you sell your home for the highest possible price ASAP

© 2025 My Florida Regional MLS DBA Stellar MLS. All Rights Reserved.
Bought with RE/MAX PREMIER REALTY
GET MORE INFORMATION





