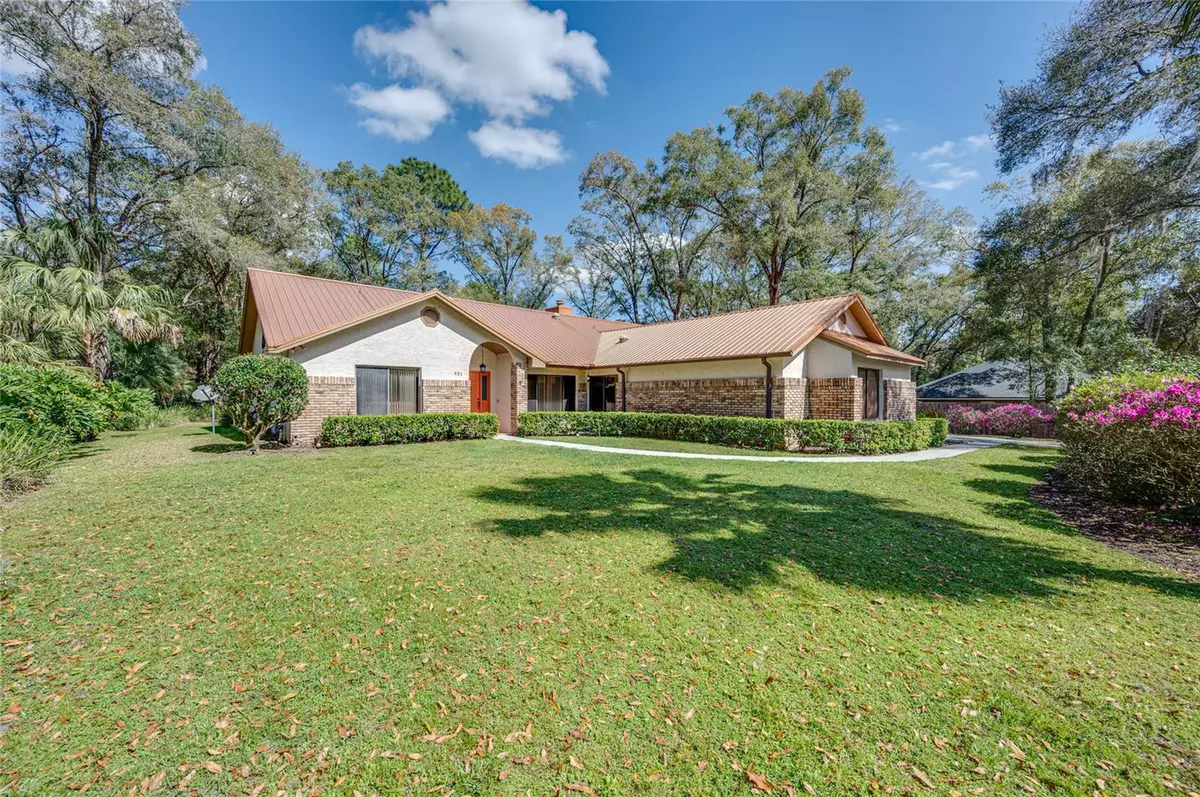$506,200
$515,000
1.7%For more information regarding the value of a property, please contact us for a free consultation.
931 LAKESIDE DR Apopka, FL 32712
4 Beds
2 Baths
2,214 SqFt
Key Details
Sold Price $506,200
Property Type Single Family Home
Sub Type Single Family Residence
Listing Status Sold
Purchase Type For Sale
Square Footage 2,214 sqft
Price per Sqft $228
Subdivision Wekiwa Glen Rep
MLS Listing ID O6093276
Sold Date 04/21/23
Bedrooms 4
Full Baths 2
Construction Status Appraisal,Financing,Inspections
HOA Fees $53/ann
HOA Y/N Yes
Originating Board Stellar MLS
Year Built 1987
Annual Tax Amount $3,022
Lot Size 0.520 Acres
Acres 0.52
Property Description
Enjoy a rare opportunity to purchase this beautiful home in the gated, Wekiwa Glen community. As you approach the property, notice the classic metal roof and mature landscaping. Upon entering, the fourth bedroom is to the left and is currently set up for a home office. Behind it at the back of the home is the oversized master bedroom with volume ceiling, walk-in closet, and sliding doors providing views and direct access to the pool. The master bath includes dual sink, vanity space, and separate tub and shower. For entertaining guests, the living room and dining room give an open feel with vaulted ceiling and views to the pool and landscaping beyond. To the right is the spacious family room and eat in kitchen with its own views of the pool out back. The triple sliders in the living and family rooms provide an excellent Florida opportunity for indoor and outdoor entertaining. The built-in grill is an added bonus! On those cooler winter nights, curl up by the fireplace in the family room. The Kitchen has plenty storage space, coordinated black appliances, Smart Samsung 4-door Refrigerator, new dishwasher, and room to cook for those special gatherings. The laundry room off the kitchen has a bonus pantry storage closet for extra can and paper goods. The hallway off the family room leads to two more nicely sized bedrooms and full bathroom, again with dual sinks. Out back, relax in the screen enclosed pool with variable speed pool pump (2022) or sip tea on the large, covered deck. Outside of the screen enclosure is space for a garden and pet area, plus a treed area for additional privacy. This gated community has a playground and tennis courts as well as easy access to major roads, shopping, Wekiva Springs Park, and Kelly Park. Home's newer and special features include copper metalized roof (2021) with modern skylights strategically placed to add natural light in the main living areas, gutters with leafguard, whole house central vacuum, 5-ton Rheem A/C (2021), hybrid water heater, water osmosis ionic exchange system, alarm system, garage storage closets, custom storage sheds, and more.
Location
State FL
County Orange
Community Wekiwa Glen Rep
Zoning RSF-1A
Rooms
Other Rooms Inside Utility
Interior
Interior Features Built-in Features, Ceiling Fans(s), Eat-in Kitchen, Kitchen/Family Room Combo, Living Room/Dining Room Combo, Master Bedroom Main Floor, Open Floorplan, Skylight(s), Split Bedroom, Vaulted Ceiling(s), Walk-In Closet(s), Window Treatments
Heating Electric
Cooling Central Air
Flooring Carpet, Ceramic Tile
Fireplaces Type Family Room, Wood Burning
Fireplace true
Appliance Dishwasher, Water Softener
Laundry Inside, Laundry Room
Exterior
Exterior Feature Irrigation System, Lighting, Rain Gutters, Sliding Doors, Storage
Parking Features Driveway, Garage Faces Side, Ground Level
Garage Spaces 2.0
Pool In Ground, Screen Enclosure
Community Features Deed Restrictions, Gated, Park, Playground, Tennis Courts
Utilities Available Electricity Connected, Water Connected
Amenities Available Gated, Park, Playground
View Pool, Trees/Woods
Roof Type Metal
Porch Covered, Deck, Front Porch, Patio, Screened
Attached Garage true
Garage true
Private Pool Yes
Building
Lot Description Cul-De-Sac, Landscaped, Oversized Lot, Paved, Private
Entry Level One
Foundation Slab
Lot Size Range 1/2 to less than 1
Sewer Septic Tank
Water Public
Architectural Style Florida, Ranch, Traditional
Structure Type Block, Brick, Stucco
New Construction false
Construction Status Appraisal,Financing,Inspections
Schools
Elementary Schools Rock Springs Elem
Others
Pets Allowed Yes
Senior Community No
Ownership Fee Simple
Monthly Total Fees $53
Acceptable Financing Cash, Conventional, FHA, VA Loan
Membership Fee Required Required
Listing Terms Cash, Conventional, FHA, VA Loan
Special Listing Condition None
Read Less
Want to know what your home might be worth? Contact us for a FREE valuation!

Our team is ready to help you sell your home for the highest possible price ASAP

© 2025 My Florida Regional MLS DBA Stellar MLS. All Rights Reserved.
Bought with SUZI KARR REALTY
GET MORE INFORMATION





