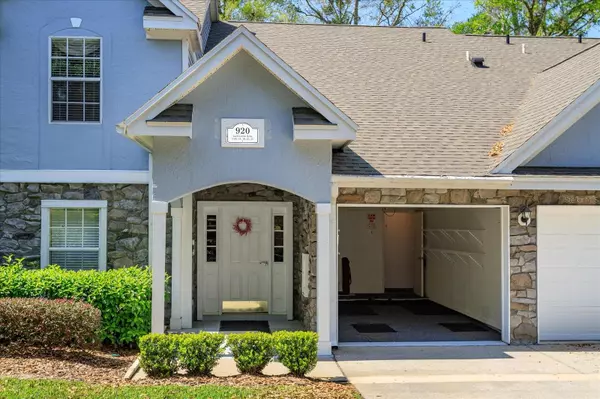$219,500
$219,500
For more information regarding the value of a property, please contact us for a free consultation.
920 LOCH CARRON DR #23 Apopka, FL 32712
2 Beds
2 Baths
1,129 SqFt
Key Details
Sold Price $219,500
Property Type Condo
Sub Type Condominium
Listing Status Sold
Purchase Type For Sale
Square Footage 1,129 sqft
Price per Sqft $194
Subdivision Coach Homes At Errol Ph 01
MLS Listing ID O6094563
Sold Date 04/14/23
Bedrooms 2
Full Baths 2
Condo Fees $395
Construction Status Appraisal,Financing,Inspections
HOA Y/N No
Originating Board Stellar MLS
Year Built 1996
Annual Tax Amount $345
Lot Size 5,227 Sqft
Acres 0.12
Property Description
Highly desirable Coach Home nestled in the gorgeous community of Errol Estate. This quaint, but spacious 2 bedroom/2 bath condo is located on the SECOND FLOOR, overlooking a serene tree lined lawn. The front building entry opens into an inviting common foyer and a hallway leading to interior access for your PRIVATE 1-CAR GARAGE. The OPEN FLOORPLAN will impress you with a quaint but spacious living space, and it's enhanced with VAULTED CEILINGS to give a bright, airy feeling. The living room is generous in size and flows into the dining room. Both rooms have direct view of the screened balcony through TWO SETS OF SLIDING GLASS DOORS. The fully-equipped kitchen offers plenty of cabinets with a plant/décor shelf above, double sink, all appliances, and pantry. There is even space for a table & chairs inside the kitchen. The back hall leads to a full guest bathroom, LAUNDRY ROOM, and both bedrooms. The master bedroom features a WALK-IN CLOSET and an ensuite bath with marble counters and a convenient WALK-IN SHOWER with bench seat. Storage has been well thought out with a foyer coat closet, hall linen closet, additional space in the laundry room, and shelving area in garage. You'll love the large SCREENED BALCONY, which includes sliding VINYL WINDOWS. You can open to enjoy the breeze or close to basically create another room. The ambiance of the trees and lawn are incredible, offering a PRIVATE WESTERN VIEW for gorgeous sunsets. This serene retreat would also be invigorating for your morning coffee. The garage has a remote-controlled opener as well as a keyless entry. Shelving is provided, plus there is an extended section perfect for storage cabinets. Walk through the access door right into the interior lobby of your building. This quiet community is very well maintained. LAWN CARE & GROUND MAINTENANCE, BUILDING EXTERIOR, PEST CONTROL, PAINT & ROOF ARE ALL INCLUDED, so it is indeed a maintenance-free lifestyle! Your monthly condo fee ALSO COVERS BASIC CABLE, INTERNET, and even WATER & SEWER! PLUS you'll enjoy the COMMUNITY POOL, which is conveniently located across from this building. The pool area includes bathrooms and a small kitchenette with sink, appliances & storage. The POOL & CABANA CAN BE RENTED out for private events. Errol Estate is convenient to the 429, great shopping/dining, beautiful city and county parks, and offers an easy commute to downtown Orlando, airport, theme parks and other attractions.
Location
State FL
County Orange
Community Coach Homes At Errol Ph 01
Zoning R-3
Rooms
Other Rooms Inside Utility
Interior
Interior Features Ceiling Fans(s), Eat-in Kitchen, Open Floorplan, Thermostat, Vaulted Ceiling(s), Walk-In Closet(s), Window Treatments
Heating Central, Electric
Cooling Central Air
Flooring Carpet, Tile, Vinyl
Furnishings Unfurnished
Fireplace false
Appliance Dishwasher, Dryer, Electric Water Heater, Microwave, Range, Refrigerator, Washer
Laundry Inside, Laundry Room
Exterior
Exterior Feature Balcony, Rain Gutters, Sliding Doors
Parking Features Deeded, Driveway, Garage Door Opener, Ground Level, Guest
Garage Spaces 1.0
Pool In Ground
Community Features Association Recreation - Owned, Deed Restrictions, Playground, Pool, Sidewalks, Special Community Restrictions, Tennis Courts
Utilities Available BB/HS Internet Available, Cable Available, Electricity Connected, Sewer Connected, Water Connected
Amenities Available Cable TV, Lobby Key Required, Maintenance, Playground, Pool, Recreation Facilities, Tennis Court(s)
View Trees/Woods
Roof Type Shingle
Porch Covered, Screened
Attached Garage true
Garage true
Private Pool No
Building
Lot Description City Limits, Landscaped, Level, Sidewalk, Paved
Story 2
Entry Level One
Foundation Slab
Lot Size Range 0 to less than 1/4
Sewer Public Sewer
Water Public
Architectural Style Traditional
Structure Type Block, Wood Frame
New Construction false
Construction Status Appraisal,Financing,Inspections
Schools
Elementary Schools Apopka Elem
Middle Schools Wolf Lake Middle
High Schools Apopka High
Others
Pets Allowed Yes
HOA Fee Include Cable TV, Pool, Internet, Maintenance Structure, Maintenance Grounds, Pest Control, Pool, Recreational Facilities, Sewer, Trash, Water
Senior Community No
Pet Size Small (16-35 Lbs.)
Ownership Condominium
Monthly Total Fees $416
Acceptable Financing Cash, Conventional, FHA
Membership Fee Required Required
Listing Terms Cash, Conventional, FHA
Num of Pet 2
Special Listing Condition None
Read Less
Want to know what your home might be worth? Contact us for a FREE valuation!

Our team is ready to help you sell your home for the highest possible price ASAP

© 2025 My Florida Regional MLS DBA Stellar MLS. All Rights Reserved.
Bought with DS REALTY GROUP LLC
GET MORE INFORMATION





