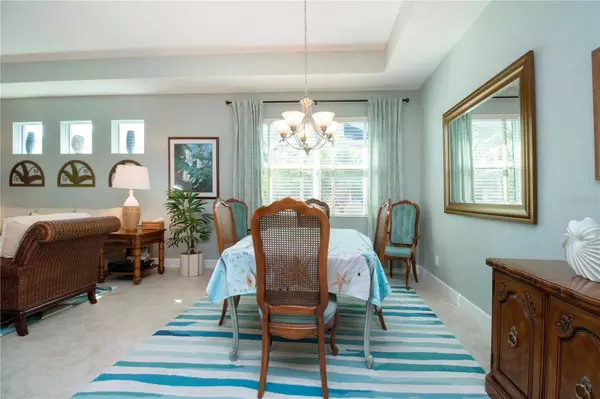$420,000
$425,000
1.2%For more information regarding the value of a property, please contact us for a free consultation.
2227 VISTA GREENS DR #2227 Sun City Center, FL 33573
3 Beds
2 Baths
1,862 SqFt
Key Details
Sold Price $420,000
Property Type Condo
Sub Type Condominium
Listing Status Sold
Purchase Type For Sale
Square Footage 1,862 sqft
Price per Sqft $225
Subdivision Sun City Ctr Somerset Villas
MLS Listing ID T3429645
Sold Date 04/13/23
Bedrooms 3
Full Baths 2
Construction Status Inspections
HOA Fees $510/mo
HOA Y/N Yes
Originating Board Stellar MLS
Year Built 2015
Annual Tax Amount $2,371
Lot Size 4,791 Sqft
Acres 0.11
Property Description
UPGRADED WITH IMPACT GLASS WINDOWS- NO HURRICANE SHUTTERS NEEDED! Welcome to the worry-free Florida lifestyle of your dreams. This Minto built Magnolia model features a rare 3 BEDROOMS PLUS DEN with many upgrades throughout. Located on a private, low traffic street, the paver driveway and tropical landscaping featuring a Magnolia tree and Bird of Paradise is a mere hint of the tasteful home to follow. A screened entryway leads to a beautiful home in calming grey hues, tile on the diagonal, tray ceilings and a large great room/dining room overlooking the lanai with POND AND GOLF COURSE VIEWS beyond. The kitchen features raised panel cabinetry, granite counter tops, Marblestone backsplash, undercabinet lighting, stainless appliances, closet pantry and a breakfast bar with pendant lights. The ensuite Master has double walk-in closets with extra shelving, a double sink granite top vanity and easy step-in shower.
The den has frosted French doors for privacy and there is a dedicated laundry room with storage. The 2 car garage has an attic staircase, utility sink, and Whirlpool whole house water filter system. This unique home is legally considered a villa townhouse, NOT A CONDO. You own the land, but the HOA covers lawn care, painting, roof replacement, pest control, water, sewer, and all the amenities of King's Point plus special bulk pricing for basic cable/internet. It is VA loan eligible. One special opportunity, hurry, it will not last!
Location
State FL
County Hillsborough
Community Sun City Ctr Somerset Villas
Zoning PD
Rooms
Other Rooms Den/Library/Office
Interior
Interior Features Ceiling Fans(s), Eat-in Kitchen, High Ceilings, In Wall Pest System, Living Room/Dining Room Combo, Open Floorplan, Split Bedroom, Stone Counters, Thermostat, Tray Ceiling(s), Walk-In Closet(s), Window Treatments
Heating Central, Electric
Cooling Central Air
Flooring Ceramic Tile
Fireplace false
Appliance Dishwasher, Disposal, Dryer, Ice Maker, Microwave, Range, Refrigerator, Washer, Water Filtration System
Laundry Inside
Exterior
Exterior Feature Irrigation System, Sliding Doors
Parking Features Garage Door Opener
Garage Spaces 2.0
Community Features Buyer Approval Required, Clubhouse, Deed Restrictions, Fitness Center, Gated, Golf Carts OK, Golf, Handicap Modified, Irrigation-Reclaimed Water, Pool, Restaurant, Special Community Restrictions, Wheelchair Access
Utilities Available Cable Connected, Electricity Connected, Phone Available, Sewer Connected, Underground Utilities, Water Connected
View Y/N 1
View Golf Course, Trees/Woods, Water
Roof Type Shingle
Attached Garage true
Garage true
Private Pool No
Building
Story 1
Entry Level One
Foundation Block, Slab
Lot Size Range 0 to less than 1/4
Builder Name Minto
Sewer Public Sewer
Water Public
Structure Type Block, Stucco
New Construction false
Construction Status Inspections
Others
Pets Allowed Yes
HOA Fee Include Guard - 24 Hour, Cable TV, Common Area Taxes, Pool, Escrow Reserves Fund, Internet, Maintenance Structure, Maintenance Grounds, Management, Pool, Private Road, Recreational Facilities, Security, Sewer, Water
Senior Community Yes
Pet Size Extra Large (101+ Lbs.)
Ownership Fee Simple
Monthly Total Fees $510
Acceptable Financing Cash, Conventional, VA Loan
Membership Fee Required Required
Listing Terms Cash, Conventional, VA Loan
Special Listing Condition None
Read Less
Want to know what your home might be worth? Contact us for a FREE valuation!

Our team is ready to help you sell your home for the highest possible price ASAP

© 2025 My Florida Regional MLS DBA Stellar MLS. All Rights Reserved.
Bought with KELLER WILLIAMS SOUTH SHORE
GET MORE INFORMATION





