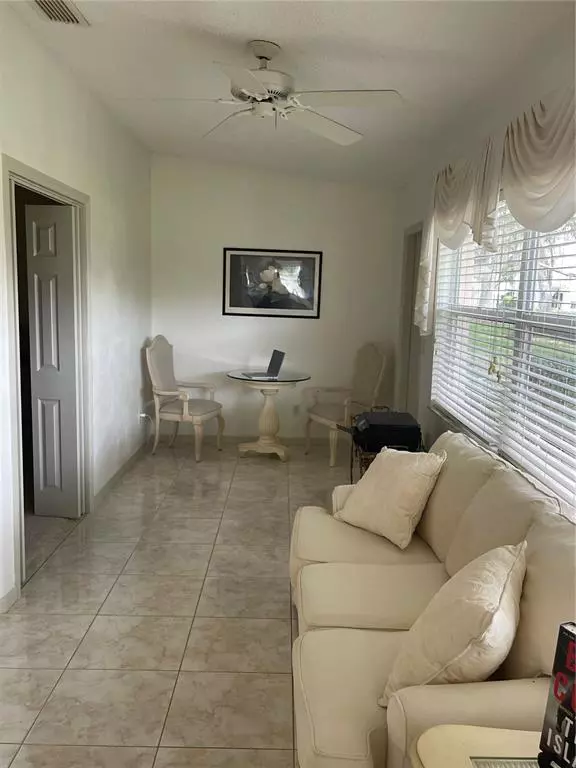$255,000
$259,000
1.5%For more information regarding the value of a property, please contact us for a free consultation.
704 MCDANIEL ST #92 Sun City Center, FL 33573
2 Beds
2 Baths
1,277 SqFt
Key Details
Sold Price $255,000
Property Type Condo
Sub Type Condominium
Listing Status Sold
Purchase Type For Sale
Square Footage 1,277 sqft
Price per Sqft $199
Subdivision Manchester 1 Condo Ph
MLS Listing ID T3427054
Sold Date 04/10/23
Bedrooms 2
Full Baths 2
Condo Fees $598
HOA Y/N No
Originating Board Stellar MLS
Year Built 1990
Annual Tax Amount $922
Lot Size 2,613 Sqft
Acres 0.06
Property Description
Welcome to paradise! This beautiful 2/2 villas was just freshly painted and new carpet was installed. It's light and bright - this gorgeous condominium is move-in ready! The home is the perfect size with a spacious great room, vaulted ceilings, and so much more! The split plan is great for when company comes to visit. HOA fee includes Security, cable and internet, water, sewer, trash, exterior maintenance of the home and the grounds including paint, roof, and landscape, and exterior pest control. * Roof was recently replaced, and A/C was just serviced and a new UV light system was installed. This resort style, gated community has vast amenities to enjoy. Two state of art fitness centers, 6 heated pools, tennis courts, golf, billiards, pickle ball, two multimillion dollar Club Houses, and much more. There are over 200 Social and Sports clubs that will keep even the most active entertained year round. Sun City Center is centrally located to Tampa, Orlando, Sarasota, and the best beaches in the world! Come enjoy the best of the Florida lifestyle today!
Location
State FL
County Hillsborough
Community Manchester 1 Condo Ph
Zoning PD
Interior
Interior Features Ceiling Fans(s), High Ceilings, Living Room/Dining Room Combo, Master Bedroom Main Floor, Split Bedroom, Thermostat, Walk-In Closet(s), Window Treatments
Heating Central, Electric
Cooling Central Air
Flooring Carpet, Ceramic Tile
Fireplace false
Appliance Cooktop, Dishwasher, Disposal, Dryer, Electric Water Heater, Microwave, Range, Refrigerator, Washer
Exterior
Exterior Feature Irrigation System, Lighting, Sliding Doors
Parking Features Under Building
Garage Spaces 2.0
Community Features Buyer Approval Required, Deed Restrictions, Fitness Center, Gated, Golf Carts OK, Golf, Handicap Modified, Irrigation-Reclaimed Water, Park, Pool
Utilities Available BB/HS Internet Available, Cable Available, Cable Connected, Electricity Available, Electricity Connected, Phone Available
Amenities Available Elevator(s)
Roof Type Shingle
Attached Garage true
Garage true
Private Pool No
Building
Story 1
Entry Level One
Foundation Slab
Sewer Public Sewer
Water Public
Structure Type Block
New Construction false
Others
HOA Fee Include Guard - 24 Hour, Cable TV, Pool, Escrow Reserves Fund, Maintenance Structure, Maintenance Grounds, Pest Control, Pool, Recreational Facilities, Security, Sewer, Trash, Water
Senior Community Yes
Ownership Fee Simple
Monthly Total Fees $598
Acceptable Financing Cash, Conventional, FHA, VA Loan
Membership Fee Required None
Listing Terms Cash, Conventional, FHA, VA Loan
Special Listing Condition None
Read Less
Want to know what your home might be worth? Contact us for a FREE valuation!

Our team is ready to help you sell your home for the highest possible price ASAP

© 2025 My Florida Regional MLS DBA Stellar MLS. All Rights Reserved.
Bought with ALIGN RIGHT REALTY CARROLLWOOD
GET MORE INFORMATION





