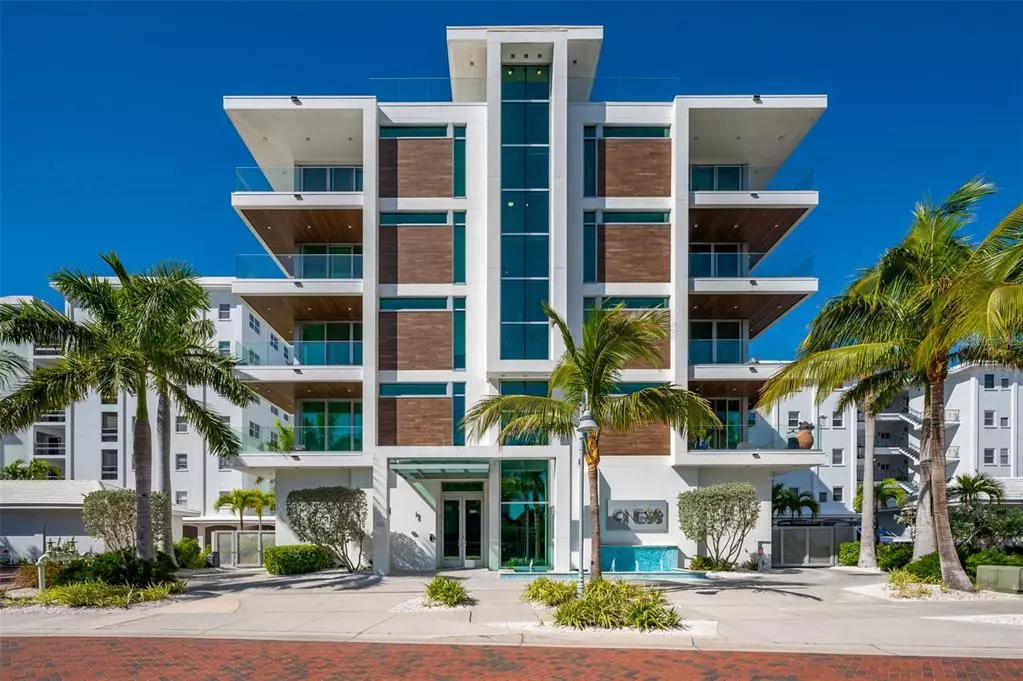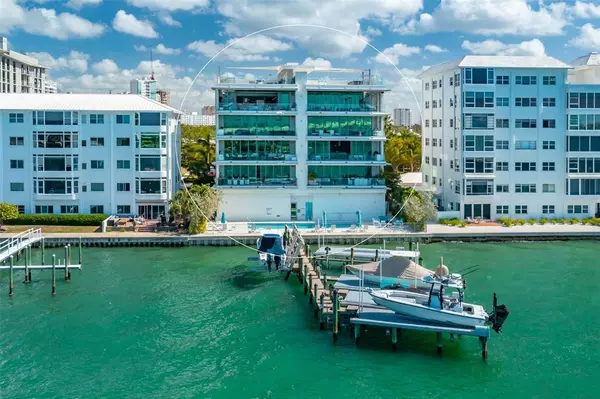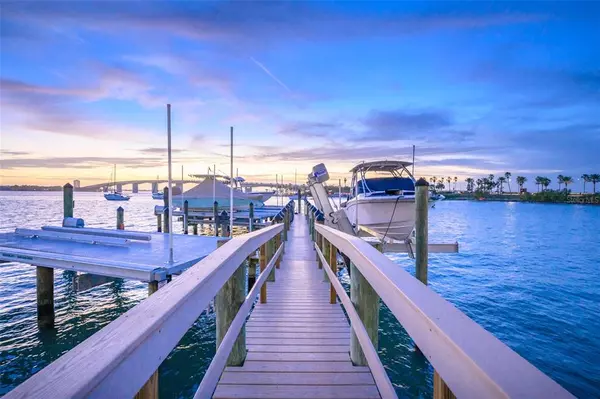$5,999,900
$5,999,900
For more information regarding the value of a property, please contact us for a free consultation.
188 GOLDEN GATE PT #402 Sarasota, FL 34236
3 Beds
4 Baths
3,028 SqFt
Key Details
Sold Price $5,999,900
Property Type Condo
Sub Type Condominium
Listing Status Sold
Purchase Type For Sale
Square Footage 3,028 sqft
Price per Sqft $1,981
Subdivision One88
MLS Listing ID A4560685
Sold Date 04/02/23
Bedrooms 3
Full Baths 3
Half Baths 1
Condo Fees $2,500
HOA Y/N No
Originating Board Stellar MLS
Year Built 2015
Annual Tax Amount $70,627
Property Description
Perched atop one of Sarasota’s most desirable buildings, this penthouse residence at Golden Gate Point’s ONE88 offers luxurious amenities, your very own deeded boat slip to fulfill all of your Southwest Florida boating desires, private dock access, and exceptional vistas of Sarasota Bay and beyond. With only 8 residences in this premium boutique building, privacy and security are ideal complements to the enviable waterfront location. ONE88 is situated in the upscale Golden Gate Point enclave within steps of downtown Sarasota and the cosmopolitan appeal of shops, restaurants, and galleries. The penthouse residence spans more than 3,000 square feet under air, with more than 2,000 additional square feet of private terrace space across two levels. The spacious floor plan includes three bedrooms and three and a half bathrooms, all oriented for optimal comfort and privacy. Private elevator access opens to a secure entry vestibule that leads to an enormous open-concept living and dining space. The expansive great room spans the width of the residence and opens entirely to the waterfront terrace through floor-to-ceiling glass sliders that frame showstopping views of the Ringling Causeway. Adjacent to the living space, the gourmet kitchen features bespoke Italian cabinetry with premium stainless appliances including a beverage refrigerator, wall ovens, and gas stove. An extra-long island offers ideal prep space and additional seating. The western-facing balcony is a seamless extension of the primary living area, with 585 square feet of space encompassing lounge and dining areas as well as a summer kitchen with gas grill and built-in cabinets. A spiral staircase leads from the main level terrace to the enormous private rooftop terrace that offers spectacular views of Sarasota Bay and the Gulf of Mexico. This private outdoor space adds incredible value and amenity to the penthouse residence with more than 1,600 square feet and an additional summer kitchen equipped with gas grill. Inside the penthouse, two spacious guest rooms feature floor-to-ceiling windows for bright light and beautiful views. Each bedroom offers en-suite comfort for guests or children. The master suite is a luxurious corner retreat with a private eastern-facing balcony and full-height sliders and windows on two sides. A magnificent integrated headboard and chandelier complement the chic modern design elements throughout the home. The master bathroom offers spa-like indulgence, with a separate water closet, walk-in shower, floating double vanity, personal refrigerator, and massive walk-in closet. Beyond their in-home amenities, ONE88 owners enjoy private boat slips large enough to accommodate 34’ vessels, covered tandem parking spaces, and secure air-conditioned storage. Shared amenities of this luxury building include a 70-foot Bayfront lap pool and a fire pit with lounge seating. The location of ONE88 is perfect for enjoying Sarasota’s coastal lifestyle with immediate access to the upscale urban amenities of a bustling culture-rich city.
Location
State FL
County Sarasota
Community One88
Zoning RMF5
Rooms
Other Rooms Inside Utility, Storage Rooms
Interior
Interior Features Accessibility Features, Built-in Features, Dry Bar, Eat-in Kitchen, Elevator, Kitchen/Family Room Combo, Living Room/Dining Room Combo, Master Bedroom Main Floor, Open Floorplan, Smart Home, Stone Counters, Thermostat, Walk-In Closet(s), Window Treatments
Heating Central
Cooling Central Air, Humidity Control, Zoned
Flooring Hardwood
Fireplace false
Appliance Built-In Oven, Cooktop, Dishwasher, Disposal, Dryer, Microwave, Range, Range Hood, Washer, Wine Refrigerator
Laundry Inside, Laundry Room
Exterior
Exterior Feature Balcony, Lighting, Other, Outdoor Grill, Outdoor Kitchen, Sliding Doors, Storage
Parking Features Assigned, Garage Door Opener, Ground Level, Guest, Other, Tandem
Garage Spaces 3.0
Pool Heated, In Ground, Lighting, Outside Bath Access
Community Features Pool, Sidewalks, Water Access, Waterfront
Utilities Available Cable Connected, Electricity Connected, Natural Gas Connected, Sewer Connected, Water Connected
Amenities Available Boat Slip, Dock, Elevator(s), Marina, Pool
Waterfront Description Bay/Harbor
View Y/N 1
Water Access 1
Water Access Desc Bay/Harbor,Gulf/Ocean to Bay,Intracoastal Waterway
View City, Pool, Water
Roof Type Membrane, Other
Porch Covered, Front Porch, Other, Rear Porch
Attached Garage true
Garage true
Private Pool No
Building
Lot Description City Limits, Landscaped, Near Marina, Sidewalk, Street Brick
Story 5
Entry Level Two
Foundation Slab
Builder Name VANDYK Group of Companies
Sewer Public Sewer
Water Public
Architectural Style Custom
Structure Type Cement Siding, Concrete, Stucco
New Construction false
Schools
Elementary Schools Southside Elementary
Middle Schools Booker Middle
High Schools Booker High
Others
Pets Allowed Yes
HOA Fee Include Pool, Maintenance Structure, Maintenance Grounds, Maintenance, Management, Pool
Senior Community No
Ownership Fee Simple
Monthly Total Fees $2, 500
Acceptable Financing Cash, Conventional
Membership Fee Required Required
Listing Terms Cash, Conventional
Special Listing Condition None
Read Less
Want to know what your home might be worth? Contact us for a FREE valuation!

Our team is ready to help you sell your home for the highest possible price ASAP

© 2024 My Florida Regional MLS DBA Stellar MLS. All Rights Reserved.
Bought with RE/MAX PLATINUM REALTY

GET MORE INFORMATION





