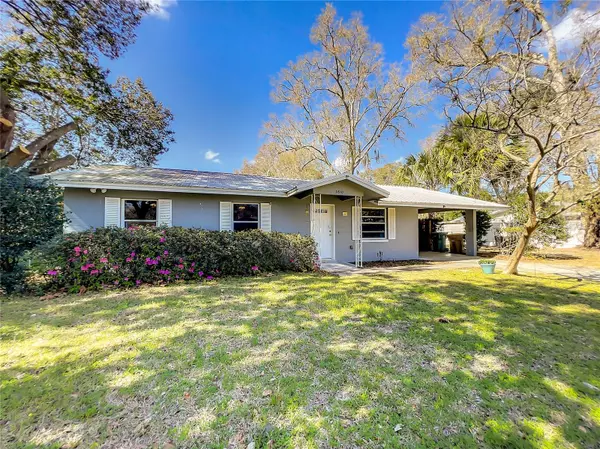$227,000
$229,000
0.9%For more information regarding the value of a property, please contact us for a free consultation.
2810 NE 24TH AVE Ocala, FL 34470
3 Beds
2 Baths
1,080 SqFt
Key Details
Sold Price $227,000
Property Type Single Family Home
Sub Type Single Family Residence
Listing Status Sold
Purchase Type For Sale
Square Footage 1,080 sqft
Price per Sqft $210
Subdivision O L Andrews Unr
MLS Listing ID OM653572
Sold Date 03/31/23
Bedrooms 3
Full Baths 1
Half Baths 1
HOA Y/N No
Originating Board Stellar MLS
Year Built 1975
Annual Tax Amount $722
Lot Size 0.460 Acres
Acres 0.46
Lot Dimensions 100x200
Property Sub-Type Single Family Residence
Property Description
MOVE IN READY! 3 bedroom 1 and a half bath home conveniently located in the heart of NE Ocala! The home is situated on almost a half acre, fully fenced lot (0.46!) No HOA. This is perfect for a starter home, snowbird winter home, or a rental property. The potential is unlimited! Indoor laundry room with extra storage space. BRAND NEW HVAC and hot water heater. All exterior doors are BRAND NEW. Fresh texturing and interior paint, so no need to fill nail holes. New metal roof in 2014. Storage shed in the back yard. Newer kitchen appliances and BRAND NEW washer and dryer. Recently updated plumbing and electrical. The backyard is HUGE and it has a double gated entry on the side road. This yard is perfect for social gatherings and has plenty of room for all of your toys! Large enough entry to park your RV in the backyard! You will love this quiet community with friendly neighbors. 13 miles to WEC, 4 miles to Silver Springs State Park, 25 miles to HITS, 6 miles to Florida Horse Park
Location
State FL
County Marion
Community O L Andrews Unr
Zoning R1A
Interior
Interior Features Ceiling Fans(s)
Heating Electric
Cooling Central Air
Flooring Ceramic Tile
Fireplace false
Appliance Dryer, Electric Water Heater, Freezer, Microwave, Range, Refrigerator, Washer
Laundry Inside, Laundry Room
Exterior
Exterior Feature Dog Run, Garden, Private Mailbox, Storage
Fence Chain Link
Utilities Available Cable Connected, Electricity Connected, Natural Gas Available, Sewer Connected, Water Connected
Roof Type Metal
Garage false
Private Pool No
Building
Story 1
Entry Level One
Foundation Slab
Lot Size Range 1/4 to less than 1/2
Sewer Public Sewer
Water Public, Well
Structure Type Block
New Construction false
Schools
Elementary Schools Oakcrest Elementary School
Middle Schools Fort King Middle School
High Schools Vanguard High School
Others
Senior Community No
Ownership Fee Simple
Acceptable Financing Cash, Conventional, FHA, VA Loan
Listing Terms Cash, Conventional, FHA, VA Loan
Special Listing Condition None
Read Less
Want to know what your home might be worth? Contact us for a FREE valuation!

Our team is ready to help you sell your home for the highest possible price ASAP

© 2025 My Florida Regional MLS DBA Stellar MLS. All Rights Reserved.
Bought with CRYSTAL SNOOK REAL ESTATE
GET MORE INFORMATION





