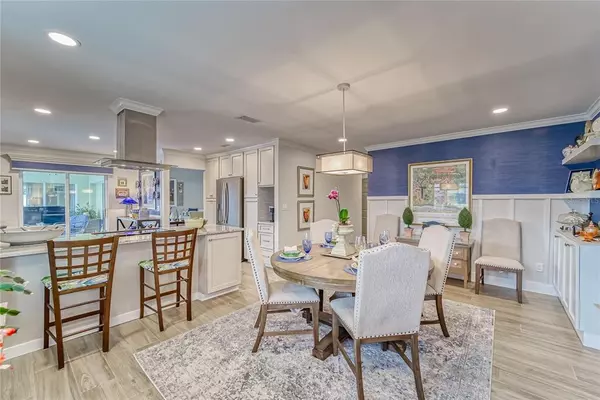$556,000
$545,000
2.0%For more information regarding the value of a property, please contact us for a free consultation.
1807 WEDGE CT Sun City Center, FL 33573
3 Beds
2 Baths
2,126 SqFt
Key Details
Sold Price $556,000
Property Type Single Family Home
Sub Type Single Family Residence
Listing Status Sold
Purchase Type For Sale
Square Footage 2,126 sqft
Price per Sqft $261
Subdivision Caloosa Country Club Estates U
MLS Listing ID T3425122
Sold Date 03/24/23
Bedrooms 3
Full Baths 2
Construction Status Inspections
HOA Fees $27/ann
HOA Y/N Yes
Originating Board Stellar MLS
Year Built 1986
Annual Tax Amount $2,846
Lot Size 9,583 Sqft
Acres 0.22
Lot Dimensions 85x115
Property Description
WOW! Have you been searching for the perfect home? You’ve found it here with this stunning remodel on the water with a pool. Every detail and upgrade in this home have been carefully selected and is ready for you to begin living your dream. Entryway opens into large living area with Cathedral ceilings. The view is fantastic! You look through accordion glass sliders to the shimmering pool and out to the lake. A covered area provides shade and the large lanai surrounding the pool is perfect for entertaining. The remodeled kitchen has solid wood cabinets, additional Buffet cabinets, Granite counters, deep drawers and roll-out shelving. A generous 9’x6’ walk-in pantry can be utilized for other dreams. The master bath is completely remodeled with a large shower, dual sinks and many upgrades including the custom walk-in closet. The 3rd bedroom, currently an office, has built-in shelving. Large inside laundry room with sink is a plus. All completed 2020-2022. Nothing was forgotten. This is a must see home. Located in the beautiful 55+ community of Sun City Center, close to Tampa, St Petersburg including the award winning FL beaches. Activities to make you fee you are on vacation, 24-7. Schedule today. Room Feature: Linen Closet In Bath (Primary Bathroom).
Location
State FL
County Hillsborough
Community Caloosa Country Club Estates U
Zoning PD-MU
Rooms
Other Rooms Inside Utility, Storage Rooms
Interior
Interior Features Built-in Features, Cathedral Ceiling(s), Ceiling Fans(s), Crown Molding, Eat-in Kitchen, Solid Wood Cabinets, Split Bedroom, Stone Counters, Thermostat, Walk-In Closet(s), Window Treatments
Heating Heat Pump
Cooling Central Air
Flooring Ceramic Tile
Fireplace false
Appliance Dishwasher, Disposal, Dryer, Electric Water Heater, Exhaust Fan, Microwave, Range, Range Hood, Refrigerator, Washer
Laundry Inside, Laundry Room
Exterior
Exterior Feature Hurricane Shutters, Irrigation System, Rain Gutters, Sidewalk, Sliding Doors
Parking Features Garage Door Opener, Garage Faces Side
Garage Spaces 2.0
Pool Gunite, Pool Sweep, Screen Enclosure
Community Features Association Recreation - Owned, Deed Restrictions, Fitness Center, Golf Carts OK, Golf, Handicap Modified, Pool, Sidewalks, Special Community Restrictions, Tennis Courts, Wheelchair Access
Utilities Available Cable Connected, Electricity Connected, Public, Street Lights, Underground Utilities, Water Connected
Amenities Available Clubhouse, Fence Restrictions, Fitness Center, Handicap Modified, Optional Additional Fees, Pickleball Court(s), Recreation Facilities, Sauna, Shuffleboard Court, Spa/Hot Tub, Wheelchair Access
Waterfront Description Lake
View Y/N 1
Water Access 1
Water Access Desc Lake
View Water
Roof Type Shingle
Porch Deck, Screened
Attached Garage true
Garage true
Private Pool Yes
Building
Lot Description In County, Landscaped, Level, Near Golf Course, Sidewalk, Paved
Story 1
Entry Level One
Foundation Slab
Lot Size Range 0 to less than 1/4
Sewer Public Sewer
Water Canal/Lake For Irrigation
Architectural Style Contemporary
Structure Type Block
New Construction false
Construction Status Inspections
Others
Pets Allowed Number Limit, Yes
HOA Fee Include Pool,Escrow Reserves Fund,Management,Recreational Facilities
Senior Community Yes
Pet Size Extra Large (101+ Lbs.)
Ownership Fee Simple
Monthly Total Fees $59
Acceptable Financing Cash, Conventional
Membership Fee Required Required
Listing Terms Cash, Conventional
Num of Pet 2
Special Listing Condition None
Read Less
Want to know what your home might be worth? Contact us for a FREE valuation!

Our team is ready to help you sell your home for the highest possible price ASAP

© 2024 My Florida Regional MLS DBA Stellar MLS. All Rights Reserved.
Bought with COMPASS REAL ESTATE AND RENTAL

GET MORE INFORMATION





