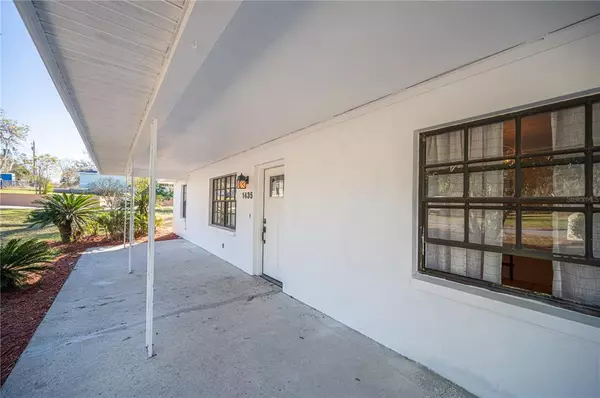$295,000
$289,000
2.1%For more information regarding the value of a property, please contact us for a free consultation.
1435 GREENWOOD RD Lakeland, FL 33805
4 Beds
2 Baths
1,620 SqFt
Key Details
Sold Price $295,000
Property Type Single Family Home
Sub Type Single Family Residence
Listing Status Sold
Purchase Type For Sale
Square Footage 1,620 sqft
Price per Sqft $182
Subdivision Whitehurst Manor Ests
MLS Listing ID L4935360
Sold Date 03/23/23
Bedrooms 4
Full Baths 2
HOA Y/N No
Originating Board Stellar MLS
Year Built 1991
Annual Tax Amount $2,758
Lot Size 0.380 Acres
Acres 0.38
Lot Dimensions 85x200
Property Description
Welcome home to this spacious and newly remodeled 4 bedroom 2 bath home on a quiet street in North Lakeland. Conveniently located near i4, shopping centers, dining, and medical facilities, and only 40 minutes to Disney and other attractions in Orlando!
As you enter, you’ll love the bright and open living space, vaulted ceilings & spacious dining room overlooking the backyard. The kitchen has been remodeled top to bottom with new high-end stainless-steel appliances, gorgeous butcher block countertops, solid wood cabinets, and new modern light fixtures. Cleaning your home will be a breeze, especially for those with pets or children with tile flooring throughout the entire home apart from brand-new carpeting in the 4th bedroom (that could also be used as a bonus room, office, or kids' playroom)
Enjoy your large backyard with a covered porch and fully fenced with beautiful, matured oak trees providing shade year-round and plenty of space to entertain guests. Schedule you're showing today before this great home is gone!
Location
State FL
County Polk
Community Whitehurst Manor Ests
Zoning RE-1
Interior
Interior Features Living Room/Dining Room Combo, Solid Wood Cabinets, Vaulted Ceiling(s)
Heating Central, Electric
Cooling Central Air
Flooring Carpet, Ceramic Tile
Fireplace false
Appliance Dishwasher, Microwave, Range, Refrigerator
Exterior
Exterior Feature Awning(s), Rain Gutters, Sliding Doors
Utilities Available Electricity Connected
Roof Type Shingle
Garage false
Private Pool No
Building
Story 1
Entry Level One
Foundation Slab
Lot Size Range 1/4 to less than 1/2
Sewer Septic Tank
Water Public
Structure Type Block
New Construction false
Schools
Elementary Schools Wendell Watson Elem
Middle Schools Lake Gibson Middle/Junio
High Schools Tenoroc Senior
Others
Senior Community No
Ownership Fee Simple
Acceptable Financing Cash, Conventional, FHA, VA Loan
Listing Terms Cash, Conventional, FHA, VA Loan
Special Listing Condition None
Read Less
Want to know what your home might be worth? Contact us for a FREE valuation!

Our team is ready to help you sell your home for the highest possible price ASAP

© 2024 My Florida Regional MLS DBA Stellar MLS. All Rights Reserved.
Bought with 54 REALTY LLC

GET MORE INFORMATION





