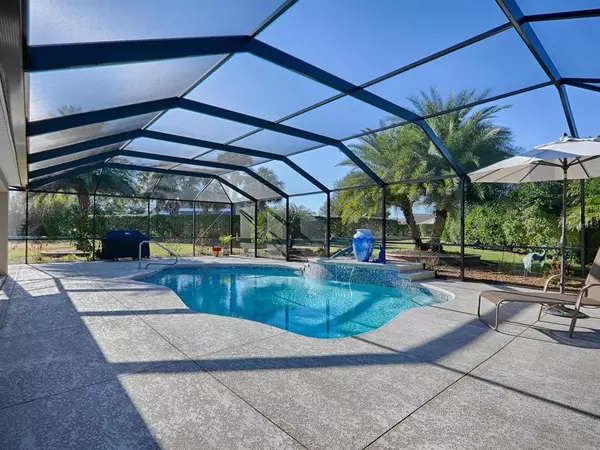$995,000
$1,098,000
9.4%For more information regarding the value of a property, please contact us for a free consultation.
3460 RAGSDALE LOOP The Villages, FL 32163
3 Beds
2 Baths
2,361 SqFt
Key Details
Sold Price $995,000
Property Type Single Family Home
Sub Type Single Family Residence
Listing Status Sold
Purchase Type For Sale
Square Footage 2,361 sqft
Price per Sqft $421
Subdivision The Villages
MLS Listing ID G5063851
Sold Date 03/17/23
Bedrooms 3
Full Baths 2
Construction Status Financing,Inspections
HOA Y/N No
Originating Board Stellar MLS
Year Built 2013
Annual Tax Amount $5,501
Lot Size 0.410 Acres
Acres 0.41
Property Description
GORGEOUS, over 2300 sf “LAUREL OAK” Designer with BRICK ACCENT EXTERIOR, EXPANDED 2-CAR + 2 GOLF CART GARAGE, BEAUTIFUL, SOLAR and ELECTRIC HEATED POOL with WATERFALL, HOT TUB, and PRIVACY in the lovely VILLAGE OF COLLIER. This spacious home sits in a CUL-DE-SAC on an OVERSIZED CORNER LOT just minutes away from Brownwood Paddock Square, Eisenhower Recreation Center, and Evan’s Prairie Country Club. This LOVELY home offers attractive curb appeal with indigenous shrubs, palms, stacked stone walls with a CONCRETE COATED STAMPED DRIVEWAY and WALKWAY. Enter the foyer through the LEADED GLASS FRONT DOOR with SIDE LITES, where you will find a COAT CLOSET and BEAUTIFUL, WIDE-PLANK LUXURY VINYL FLOORING that flows throughout the living and dining rooms, kitchen, guest bath and laundry room! CROWN MOLDING, including window and door TRIM MOLDING, CORNICES over the sliding glass doors, PLANTATION SHUTTERS, NEW fixtures and NEW fans are just a few of the many UPGRADES throughout this STUNNING home! CUSTOM RECESSED lighting has been added in the living, dining room and kitchen, as well as 2 SOLAR TUBES that make this area light and bright! The kitchen is enhanced with SOFT CHERRY CABINETS, with bronze hardware, upper and lower pull-out drawers, and under counter lighting! Other features include BEAUTIFUL “BORDEAUX” GRANITE counters, STAINLESS appliances with FRENCH DOOR, bottom freezer refrigerator, slide-in smooth-top ELECTRIC RANGE, GLASS LINEAR TILE BACKSPLASH, CENTER ISLAND with electrical, POT DRAWERS, DOUBLE DOOR PANTRY with pull out drawers, and a BREAKFAST BAR. There is the casual dining off the kitchen where you can enjoy the view of the pool area or for more formal entertaining you have your dining room. The living room opens with STACK-BACK SLIDING GLASS DOORS onto the HUGE lanai and LOVELY POOL area with waterfalls and HOT TUB. The SPACIOUS backyard and landscaping offer so MUCH PRIVACY! The master bedroom features CARPET FLOORING, large walk-in closet with BUILT INS, an EN-SUITE master bath with TILE flooring, GRANITE counters, dual sinks, a vanity, linen closet, and a pocket door for the separate toilet room! The SPACIOUS front guest room has carpet flooring and a large window with transom, and a large closet! The recently UPGRADED guest bath features lovely gray cabinetry, QUARTZ counters, beautiful TILE SHOWER with FRAMELESS glass doors. The second guest bedroom features BUILT-IN DESK AREA and a QUEEN MURPHY BED. You’ll love the spacious laundry room with GRANITE counters, extra cabinetry, built-in DESK, built-in sink, and 2021 LG WASHER & DRYER (they do convey with the home). The EXPANDED 2 car + 2 GOLF CART GARAGE has EPOXY painted flooring, storage cabinets, and “MAJIC” MOTORIZED RETRACTABLE STAIRS! So many special features – too many to mention! COME SEE FOR YOURSELF ALL THIS LOVELY HOME HAS TO OFFER!
Location
State FL
County Sumter
Community The Villages
Zoning R1
Rooms
Other Rooms Inside Utility
Interior
Interior Features Built-in Features, Ceiling Fans(s), Crown Molding, High Ceilings, Living Room/Dining Room Combo, Master Bedroom Main Floor, Open Floorplan, Stone Counters, Walk-In Closet(s), Window Treatments
Heating Central, Electric
Cooling Central Air
Flooring Carpet, Tile, Vinyl
Fireplace false
Appliance Dishwasher, Disposal, Dryer, Electric Water Heater, Microwave, Range, Refrigerator, Washer
Laundry Inside, Laundry Room
Exterior
Exterior Feature Gray Water System, Irrigation System, Rain Gutters, Sliding Doors
Parking Features Garage Door Opener, Golf Cart Garage
Garage Spaces 2.0
Pool Gunite, Heated, In Ground, Salt Water, Solar Heat
Community Features Community Mailbox, Deed Restrictions, Fitness Center, Golf Carts OK, Golf, Irrigation-Reclaimed Water, Pool, Restaurant, Special Community Restrictions, Tennis Courts
Utilities Available BB/HS Internet Available, Cable Available, Electricity Connected, Public, Sewer Connected, Sprinkler Recycled, Street Lights, Underground Utilities, Water Connected
View Pool
Roof Type Shingle
Porch Covered, Deck, Enclosed, Front Porch, Screened
Attached Garage true
Garage true
Private Pool Yes
Building
Lot Description Corner Lot, Cul-De-Sac
Entry Level One
Foundation Slab
Lot Size Range 1/4 to less than 1/2
Sewer Public Sewer
Water Public
Structure Type Block, Brick, Stucco
New Construction false
Construction Status Financing,Inspections
Others
Pets Allowed Yes
Senior Community Yes
Ownership Fee Simple
Monthly Total Fees $189
Acceptable Financing Cash, Conventional, VA Loan
Listing Terms Cash, Conventional, VA Loan
Special Listing Condition None
Read Less
Want to know what your home might be worth? Contact us for a FREE valuation!

Our team is ready to help you sell your home for the highest possible price ASAP

© 2024 My Florida Regional MLS DBA Stellar MLS. All Rights Reserved.
Bought with ERA GRIZZARD REAL ESTATE

GET MORE INFORMATION





