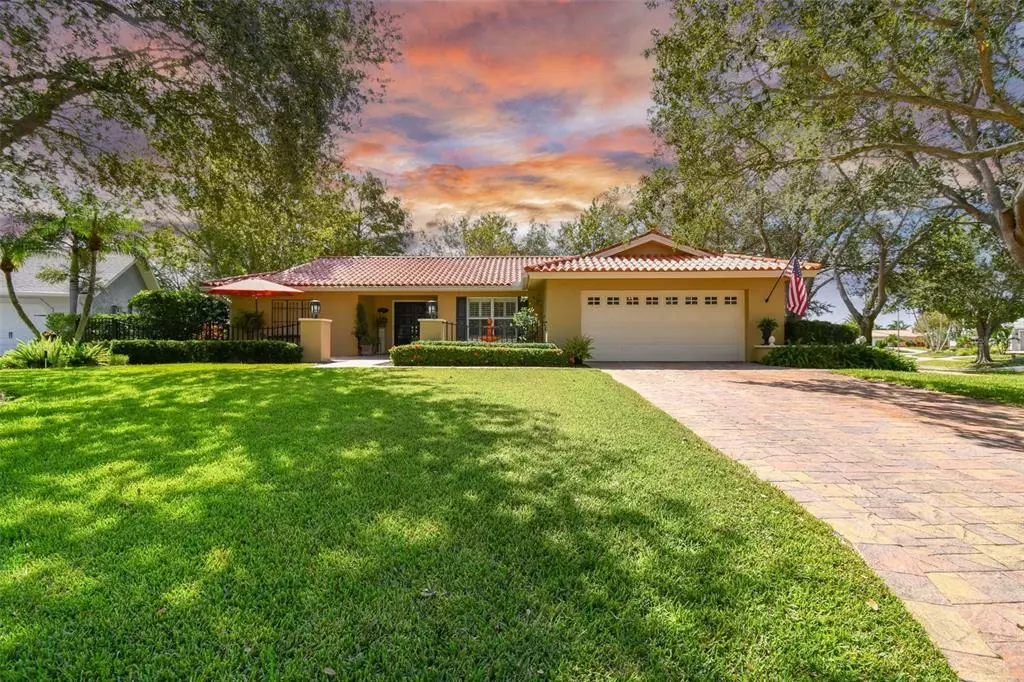$855,000
$875,000
2.3%For more information regarding the value of a property, please contact us for a free consultation.
7221 18TH ST NE St Petersburg, FL 33702
3 Beds
2 Baths
1,929 SqFt
Key Details
Sold Price $855,000
Property Type Single Family Home
Sub Type Single Family Residence
Listing Status Sold
Purchase Type For Sale
Square Footage 1,929 sqft
Price per Sqft $443
Subdivision Harbor Isle Unit Two
MLS Listing ID U8178809
Sold Date 03/17/23
Bedrooms 3
Full Baths 2
Construction Status Inspections
HOA Y/N No
Originating Board Stellar MLS
Year Built 1979
Annual Tax Amount $3,373
Lot Size 0.370 Acres
Acres 0.37
Lot Dimensions 97x143
Property Description
Rare opportunity in Harbor Isles! Superior craftsmanship and elegant design aesthetic are the hallmarks of this light-filled, impeccably renovated and maintained three-bedroom, two bath, one-story home with attached two-car garage in the highly desired waterfront community of Harbor Isle. Nestled on a rare-to-find, oversized corner lot (16,039 square feet) with exceptional green spaces and landscaping, this stunning home affords the quintessential combination of the Florida effortless indoor/outdoor living and entertaining lifestyle. Designed to showcase the tranquility and serenity of the park-like grounds, this beautiful home features 1,929 heated square feet and is luxuriously appointed throughout the interior and exterior spaces. Renowned kitchen designer AlliKriste designed the spectacular eat-in chef’s kitchen featuring custom-designed solid cherry wood cabinetry, Sub-Zero refrigerator, top-of-the-line stainless steel Wolf appliances including five-burner gas cooktop, warming drawer and built-in oven, built-in microwave, stainless steel hood, gleaming granite countertops, handcrafted slate backsplash, Bosch dishwasher and includes a John Boos butcher block island with storage space along with a convenient breakfast bar perfect for brewing morning lattes. Sliding pocket-style glass doors open to the fenced-in backyard with covered entertainment and relaxation spaces. Enjoy a glass of wine on the back wood deck or host a gathering of family and friends for a cookout and savor the tropical breezes and privacy of the backyard. Maintaining the lush green landscaping is straightforward with a reclaimed water irrigation system and an automated misting pest control system that ensures comfort while you enjoy gardening or relaxing in the outdoor spaces. A tranquil primary bedroom retreat with captivating views of the yard is the perfect place to relax and includes custom-designed walk-in closet and spa-like en-suite bath. Two additional bedrooms round off the split floor plan both with custom-designed closet systems, a lovely updated guest bath and interior laundry room. Architectural highlights of this well-designed Rutenberg home include superior block construction, wood-burning fireplace with custom-milled mantel and brick surround, oak wood floors throughout, gorgeous custom-designed millwork throughout including wainscoting, tongue-and-groove ceilings, dentil crown molding, custom-designed closet systems in all closets, designer lighting throughout, plantation shutters, concrete pavers and a soothing fountain. Additional features include strong energy efficiency and lower power bills from upgraded double-panel, single-hung insulated windows and PGT hurricane-impact sliding doors along with sturdy clay barrel tile 50-year roof, Trane variable speed HVAC system, Gorilla Epoxy garage floor system with custom storage in garage. Centrally located near golf courses, boat launches, parks and walking trails, beaches and downtown St. Petersburg where you can enjoy fine dining, world-class museums, shopping and nightlife.
Location
State FL
County Pinellas
Community Harbor Isle Unit Two
Direction NE
Interior
Interior Features Built-in Features, Crown Molding, Eat-in Kitchen, Kitchen/Family Room Combo, Solid Wood Cabinets, Split Bedroom, Stone Counters, Walk-In Closet(s), Window Treatments
Heating Electric
Cooling Central Air
Flooring Brick, Ceramic Tile, Marble, Wood
Fireplaces Type Family Room, Wood Burning
Furnishings Unfurnished
Fireplace true
Appliance Built-In Oven, Cooktop, Dishwasher, Disposal, Dryer, Electric Water Heater, Exhaust Fan, Ice Maker, Microwave, Range Hood, Refrigerator, Washer
Laundry Inside, Laundry Room
Exterior
Exterior Feature Irrigation System, Lighting, Rain Gutters, Sliding Doors
Garage Driveway, Garage Door Opener, On Street
Garage Spaces 2.0
Fence Fenced
Utilities Available BB/HS Internet Available, Cable Available, Electricity Connected, Propane, Sewer Connected, Sprinkler Recycled, Water Connected
View Garden
Roof Type Tile
Porch Covered, Deck, Front Porch, Patio
Attached Garage true
Garage true
Private Pool No
Building
Lot Description Corner Lot, Cul-De-Sac, FloodZone, City Limits, In County, Level, Oversized Lot, Paved
Story 1
Entry Level One
Foundation Slab
Lot Size Range 1/4 to less than 1/2
Sewer Public Sewer
Water Public
Architectural Style Ranch
Structure Type Block
New Construction false
Construction Status Inspections
Schools
Elementary Schools Shore Acres Elementary-Pn
Middle Schools Meadowlawn Middle-Pn
High Schools Northeast High-Pn
Others
Pets Allowed Yes
Senior Community No
Ownership Fee Simple
Acceptable Financing Cash, Conventional
Membership Fee Required Optional
Listing Terms Cash, Conventional
Special Listing Condition None
Read Less
Want to know what your home might be worth? Contact us for a FREE valuation!

Our team is ready to help you sell your home for the highest possible price ASAP

© 2024 My Florida Regional MLS DBA Stellar MLS. All Rights Reserved.
Bought with SMITH & ASSOCIATES REAL ESTATE

GET MORE INFORMATION





