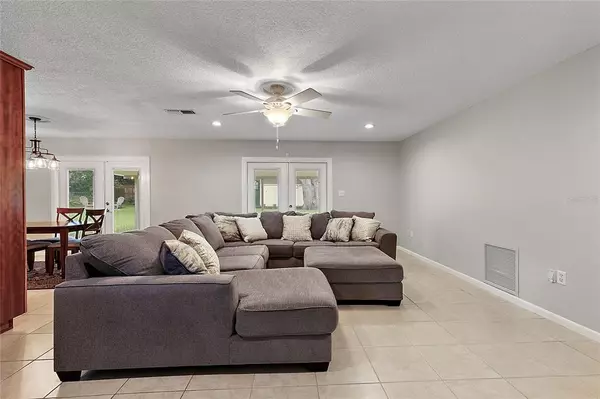$345,000
$350,000
1.4%For more information regarding the value of a property, please contact us for a free consultation.
1111 SE 14TH AVE Ocala, FL 34471
3 Beds
2 Baths
1,516 SqFt
Key Details
Sold Price $345,000
Property Type Single Family Home
Sub Type Single Family Residence
Listing Status Sold
Purchase Type For Sale
Square Footage 1,516 sqft
Price per Sqft $227
Subdivision Pines
MLS Listing ID T3403490
Sold Date 02/28/23
Bedrooms 3
Full Baths 2
Construction Status Financing,Inspections
HOA Y/N No
Originating Board Stellar MLS
Year Built 1971
Annual Tax Amount $2,952
Lot Size 0.380 Acres
Acres 0.38
Property Description
NEW DRIVEWAY as of 12/24! Located in the highly desirable historic district of southeast Ocala, this home is located a short golf cart ride from downtown! Not only does the home itself leave little to be desired, but out back is a shed with full power and electric awaiting your tools. As you pull in the 2-car garage and enter the house, you are greeted by an open living space that wraps around into the remodeled kitchen. It features granite countertops and cherry wood cabinets with crown molding. Tile floors line the living space, and French doors lead to the covered porch area and fenced back yard. Back here you’ll find plenty of room for a chicken coop, boat storage, and a storage building with electric running to the workshop, perfect for the builder in the family. Back inside, you’ll find 3 bedrooms, with the primary bedroom featuring it’s on en suite that’s been updated with a walk-in shower. The home is positioned in Eighth Street, Osceola, and Forest High School districts, the new World Equestrian Center is 11 miles away, and while it is in the middle of town, it’s still close enough to the outdoors to get away for a day. Silver Springs is 6 miles from the front door, Lake Weir is about 30 minutes away, as is Rainbow Springs.
Location
State FL
County Marion
Community Pines
Zoning R1
Interior
Interior Features Built-in Features, Ceiling Fans(s), Living Room/Dining Room Combo, Open Floorplan, Solid Surface Counters, Thermostat, Walk-In Closet(s)
Heating Electric
Cooling Central Air
Flooring Ceramic Tile
Furnishings Unfurnished
Fireplace false
Appliance Dishwasher, Disposal, Electric Water Heater, Ice Maker, Microwave, Range, Refrigerator
Laundry In Garage
Exterior
Exterior Feature French Doors, Storage
Garage Driveway, Garage Door Opener
Garage Spaces 2.0
Fence Chain Link, Fenced
Utilities Available BB/HS Internet Available, Cable Connected, Electricity Connected, Fiber Optics, Sewer Connected, Street Lights, Water Connected
Roof Type Shingle
Porch Covered
Attached Garage true
Garage true
Private Pool No
Building
Entry Level One
Foundation Slab
Lot Size Range 1/4 to less than 1/2
Sewer Public Sewer
Water None
Structure Type Brick,Vinyl Siding
New Construction false
Construction Status Financing,Inspections
Schools
Elementary Schools Eighth Street Elem. School
Middle Schools Osceola Middle School
High Schools Forest High School
Others
Pets Allowed Yes
Senior Community No
Ownership Fee Simple
Acceptable Financing Cash, Conventional, FHA, VA Loan
Listing Terms Cash, Conventional, FHA, VA Loan
Special Listing Condition None
Read Less
Want to know what your home might be worth? Contact us for a FREE valuation!

Our team is ready to help you sell your home for the highest possible price ASAP

© 2024 My Florida Regional MLS DBA Stellar MLS. All Rights Reserved.
Bought with ROBERTS REAL ESTATE INC

GET MORE INFORMATION





