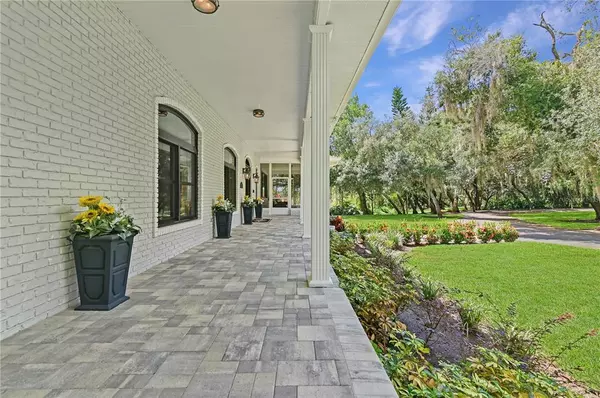$1,875,000
$1,875,000
For more information regarding the value of a property, please contact us for a free consultation.
9006 MOSSY OAK LN Clermont, FL 34711
7 Beds
6 Baths
6,851 SqFt
Key Details
Sold Price $1,875,000
Property Type Single Family Home
Sub Type Single Family Residence
Listing Status Sold
Purchase Type For Sale
Square Footage 6,851 sqft
Price per Sqft $273
Subdivision Lake Louisa Oaks Sub
MLS Listing ID O6062448
Sold Date 02/22/23
Bedrooms 7
Full Baths 5
Half Baths 1
Construction Status Appraisal,Financing,Inspections
HOA Fees $20/ann
HOA Y/N Yes
Originating Board Stellar MLS
Year Built 1993
Annual Tax Amount $11,734
Lot Size 2.940 Acres
Acres 2.94
Lot Dimensions 309x414
Property Description
Below appraised value! You’ve found it, your dream home! Come check out this 3.5 acre compound, tucked away on Lake Nellie in Clermont. Located in the very secluded neighborhood of Lake Louisa Oaks, is a 6,850 sq. ft., executive estate, featuring a main house with a 2 car garage and a pool house with a 4 car garage. As you enter the circular driveway you’ll immediately be in awe of the main, two story, farm house style home, eloquently hugged by the wrap around front patio. Renovated in 2016, this beautiful marvel comes with 7 bedrooms and 5 1/2 baths! You’ll be sure to entertain in your newly remodeled gourmet chef’s kitchen, which opens up to the enormous 22x33” family room draped in astonishing bamboo flooring. On the first floor you’ll find two master suites, with the owner’s suite being OVER 1000 sq. ft. As you retreat to the massive owner’s suite you’ll find an entry sitting area, 10 ft. ceilings and a ridiculously huge walk-in closet with a custom organization system. The suite also offers lanai access, a spa-like bath with stone-top jetted tub, as well as a wraparound shower with multiple shower heads, and separate vanities.
The second floor to the main house has 3 large bedrooms and 2 full bathrooms. The designer courtyard, pool and spa are the centerpiece with gracious lanai areas that adjoin the entire rear of the home, complete with a summer kitchen and a new grill built in 2019.
From the main house walk under a breezeway to the remarkable 1 bedroom pool house. Fully equipped with a brand new kitchen, beautiful family room & a full pool bath with direct pool access. Plenty of open green space provides lots of room for all your toys and activities on the lush grounds.
The quiet neighborhood has access to the Clermont Chain of Lakes on Lake Louisa through the community boat ramp and dock. Price is set at appraised value.
Location
State FL
County Lake
Community Lake Louisa Oaks Sub
Zoning R-6
Interior
Interior Features Attic Fan, Built-in Features, Ceiling Fans(s), Crown Molding, Eat-in Kitchen, High Ceilings, Kitchen/Family Room Combo, Master Bedroom Main Floor, Open Floorplan, Split Bedroom, Stone Counters, Walk-In Closet(s)
Heating Central, Electric, Heat Pump
Cooling Central Air
Flooring Bamboo, Carpet, Ceramic Tile, Wood
Fireplace true
Appliance Cooktop, Dishwasher, Microwave, Range, Water Filtration System
Laundry Laundry Room
Exterior
Exterior Feature French Doors, Irrigation System, Outdoor Kitchen, Outdoor Shower, Rain Gutters, Sliding Doors
Garage Spaces 6.0
Pool In Ground, Outside Bath Access, Salt Water, Screen Enclosure
Utilities Available Cable Available, Cable Connected, Electricity Connected, Phone Available, Public, Sprinkler Well, Street Lights, Underground Utilities
Waterfront Description Canal - Freshwater, Creek, Lake
View Y/N 1
Water Access 1
Water Access Desc Lake,Lake - Chain of Lakes
Roof Type Shingle
Attached Garage true
Garage true
Private Pool Yes
Building
Story 2
Entry Level Two
Foundation Slab
Lot Size Range 2 to less than 5
Sewer Septic Tank
Water Well
Structure Type Brick, SIP (Structurally Insulated Panel), Wood Frame
New Construction false
Construction Status Appraisal,Financing,Inspections
Schools
Elementary Schools Pine Ridge Elem
Middle Schools Gray Middle
High Schools South Lake High
Others
Pets Allowed No
Senior Community No
Ownership Fee Simple
Monthly Total Fees $20
Acceptable Financing Cash, Conventional
Membership Fee Required Required
Listing Terms Cash, Conventional
Special Listing Condition None
Read Less
Want to know what your home might be worth? Contact us for a FREE valuation!

Our team is ready to help you sell your home for the highest possible price ASAP

© 2024 My Florida Regional MLS DBA Stellar MLS. All Rights Reserved.
Bought with KELLER WILLIAMS ELITE PARTNERS III REALTY

GET MORE INFORMATION





