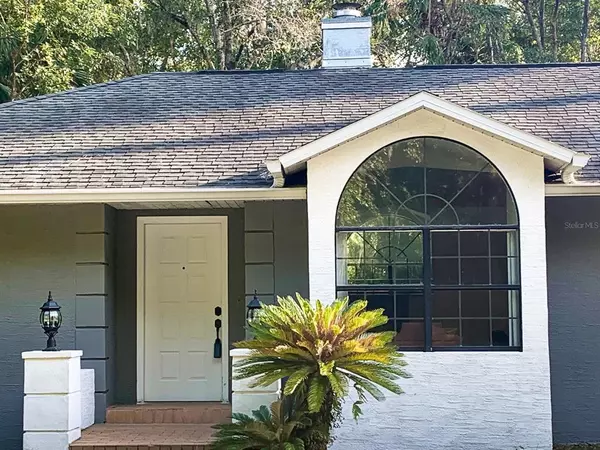$410,000
$447,500
8.4%For more information regarding the value of a property, please contact us for a free consultation.
4305 S MELLONVILLE AVE Sanford, FL 32773
3 Beds
2 Baths
2,019 SqFt
Key Details
Sold Price $410,000
Property Type Single Family Home
Sub Type Single Family Residence
Listing Status Sold
Purchase Type For Sale
Square Footage 2,019 sqft
Price per Sqft $203
Subdivision 300
MLS Listing ID O6065726
Sold Date 02/17/23
Bedrooms 3
Full Baths 2
Construction Status Completed
HOA Y/N No
Originating Board Stellar MLS
Year Built 1985
Annual Tax Amount $1,835
Lot Size 2.920 Acres
Acres 2.92
Property Sub-Type Single Family Residence
Property Description
Country life within Sanford City Limits is the ultimate place to call home! Welcome to 4305 S Mellonville Avenue where you are going to fall in love with this 2000 sqft home nestled within just shy of 3 acres of land. Immediately as you enter the front door you'll notice this home has character and charm with the large Formal Living Room to your right with a built-in cabinetry entertainment center. Natural light fills the room from the enormous windows during the day while at night prepare to cozy up next to your wood burning fireplace visible from the formal living room AND over-sized Formal Dining Room. To your left, this true-split floor plan is where you'll find both of your guest rooms separated by the guest bath. From the guest rooms your attention will focus on the over-sized formal dining room with access to the additional living room. If you love entertaining this home has the perfect flow for having a good time! The galley kitchen comes with a full length breakfast bar and an intimate dining nook for the quick eats. Off the kitchen on your right, check out the indoor utility room which fits your full size washer & dryer, the utility sink, water heater, and HVAC plus access to the 2 car garage. Tucked away in the far corner of your home is where you'll find your Master Bedroom with a large walk-in closet. The Master Bedroom is nicely secluded from the rest of the home for the ultimate retreat from a long day to ensure a nice peaceful rest. What more can this home have? Let me tell you…Your screened-in outdoor patio surrounded by the Florida vegetation will add a calm feeling of escape from all your daily stresses. This home sits on just shy of 3 acres perfect as is or if you wish to build an in-law suite, park the RV and boats or wherever your imagination takes you! This home is perfectly located minutes away from everything from major highways, Orlando/Sanford International Airport, and Historic Downtown Sanford. Tell your Realtor that country living doesn't mean you have to ‘go into town' when you live at 4305 S. Mellonville Ave. in Seminole county and you want to see it Today!
Location
State FL
County Seminole
Community 300
Zoning AG
Rooms
Other Rooms Attic, Family Room, Formal Dining Room Separate, Formal Living Room Separate, Great Room, Inside Utility
Interior
Interior Features Built-in Features, Ceiling Fans(s), Eat-in Kitchen, High Ceilings, Master Bedroom Main Floor, Split Bedroom, Thermostat, Walk-In Closet(s)
Heating Central, Electric, Heat Pump
Cooling Central Air
Flooring Carpet, Ceramic Tile
Fireplaces Type Family Room, Wood Burning
Furnishings Unfurnished
Fireplace true
Appliance Dryer, Electric Water Heater, Range, Refrigerator
Laundry Inside, Laundry Room
Exterior
Exterior Feature Rain Gutters, Sliding Doors
Parking Features Garage Door Opener, Ground Level, Oversized
Garage Spaces 2.0
Fence Chain Link, Fenced, Wood
Utilities Available BB/HS Internet Available, Cable Available, Cable Connected, Electricity Connected, Phone Available, Water Connected
View Trees/Woods
Roof Type Shingle
Porch Enclosed, Rear Porch, Screened
Attached Garage true
Garage true
Private Pool No
Building
Lot Description City Limits, Oversized Lot, Street Dead-End, Paved
Entry Level One
Foundation Slab
Lot Size Range 2 to less than 5
Sewer Septic Tank
Water Well
Architectural Style Ranch
Structure Type Block, Concrete, Stucco
New Construction false
Construction Status Completed
Others
Pets Allowed Yes
Senior Community No
Ownership Fee Simple
Acceptable Financing Cash, Conventional
Listing Terms Cash, Conventional
Special Listing Condition None
Read Less
Want to know what your home might be worth? Contact us for a FREE valuation!

Our team is ready to help you sell your home for the highest possible price ASAP

© 2025 My Florida Regional MLS DBA Stellar MLS. All Rights Reserved.
Bought with OPTIMA ONE REALTY, INC.
GET MORE INFORMATION





