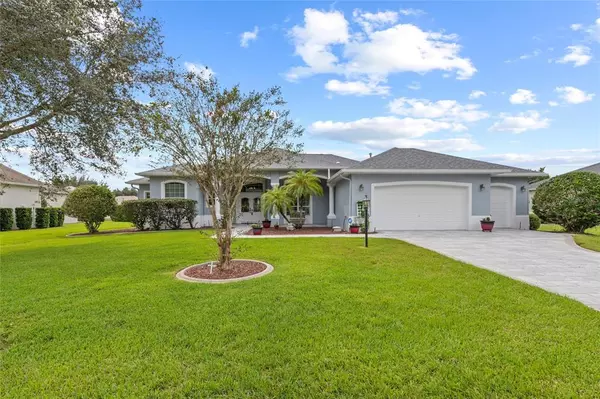$815,000
$850,000
4.1%For more information regarding the value of a property, please contact us for a free consultation.
926 BRANTLEY ST The Villages, FL 32162
3 Beds
2 Baths
2,537 SqFt
Key Details
Sold Price $815,000
Property Type Single Family Home
Sub Type Single Family Residence
Listing Status Sold
Purchase Type For Sale
Square Footage 2,537 sqft
Price per Sqft $321
Subdivision The Villages
MLS Listing ID G5059592
Sold Date 12/22/22
Bedrooms 3
Full Baths 2
Construction Status Inspections
HOA Y/N No
Originating Board Stellar MLS
Year Built 2004
Annual Tax Amount $3,694
Lot Size 0.270 Acres
Acres 0.27
Lot Dimensions 99x120
Property Description
Live the life you've always imagined in this STUNNING 3/2 ST. SIMONS PREMIER located in the highly coveted community of BRIDGEPORT of LAKE MIONA, and... the BOND is PAID and there is a BRAND-NEW ROOF installed Sept. 2022! This beautiful community of exclusively PREMIER homes is located less than 2 miles to LAKE SUMTER LANDING! To truly appreciate this wonderful home, click on the "tour" button to view the Video. First impressions matter and you will surely be impressed with Stately Columns, Custom Sculpted Drive and Walkway and the fabulous Leaded-Glass Double entry doors - all to welcome you inside! Situated on over 1/4 acre, you'll appreciate the PRIVACY and BEAUTY of this peaceful setting with a Large Covered Lanai which opens to a 38' x 19' PATIO with BIRDCAGE and Remote-Controlled Awning! Truly ELEGANT, yet WELCOMING, this ONE-OWNER home is light and bright with 12' CEILINGS and offers many QUALITY UPGRADES such as Gorgeous BAMBOO and TILED Flooring, FRENCH DOORS, CENTRAL VACUUM and, if plenty of storage is a must, you'll love the 10' x 9' AIR-CONDITIONED ROOM in the garage with tons of built-in shelves! The Kitchen is perfectly appointed with STEPPED-UP Cabinets with PULL-OUT SHELVES, GRANITE COUNTERS, an ISLAND with Seating, CLOSET PANTRY, TILED BACKSPLASH, STAINLESS APPLIANCES with GAS COOKTOP, DOUBLE-OVENS, BRAND NEW MICROWAVE (Sept. '22)...plus EXTRA BUILT-INS with WINE RACKS, and an ADDITIONAL PANTRY in the hall! There is even a Pass-through window from the Kitchen to the Lanai! You’ll love the Casual Dining and Family Room off the Kitchen – a perfect gathering place for friends and family! The Spacious Family room is accented with a TRAY Ceiling and offers sliders to the wonderful Lanai! For those special occasions, you"ll appreciate the more formal dining and living rooms! The Master Suite boasts a TRAY CEILING, 2 WALK-IN CLOSETS, FRENCH DOORS to the Lanai, and the Spacious En-Suite Bath offers a Walk-in Tiled shower, 2 Separate Cultured Marble Vanities and privacy commode. Just in case you're in the mood for total relaxation and pampering, step into the wonderfully inviting JETTED SOAKING THERAPEUTIC TUB - ahhhh…how nice! The SPLIT plan is ideal for the occasional guests with 2 Spacious Bedrooms, Closets, and a Guest Bath with a Tub/Shower combo and Cultured Marble Countertops. You'll appreciate the Extra Cabinets, Utility Sink, and Solar Tube in the spacious Utility Room! The interior of the home has just been repainted (Sept. '22), the exterior was repainted (Aug. '21) with Sherwin Williams paint, and there is a WATER SOFTENER, SOLAR TUBES, PENDANT LIGHTS and GUTTERS. There is so much more - INSULATED GARAGE DOOR, plus an ABUNDANCE of STORAGE throughout the home, in the Attic and the Air-Conditioned Storage room in the Garage, and the Garage has plenty of room for 2 CARS and 2 GOLF CARTS! SELLER WILL INSTALL A NEW HVAC BEFORE CLOSING, OR PROVIDE A $10,000 CREDIT TO THE BUYER so they can get the benefit of the full warranty - buyer's choice! SELLER WILL CONSIDER OWNER FINANCING! Chandelier in Dining Room does not convey. Tax line reflects property taxes only. CDD line reflects combination of annual maintenance and fire district. BOND IS PAID! So, WHAT ARE YOU WAITING FOR? IF NOT NOW, WHEN???
Location
State FL
County Sumter
Community The Villages
Zoning RES
Rooms
Other Rooms Attic, Family Room, Formal Dining Room Separate, Formal Living Room Separate, Inside Utility, Storage Rooms
Interior
Interior Features Built-in Features, Ceiling Fans(s), Central Vaccum, High Ceilings, Skylight(s), Split Bedroom, Stone Counters, Thermostat, Tray Ceiling(s), Walk-In Closet(s), Window Treatments
Heating Central, Natural Gas
Cooling Central Air
Flooring Bamboo, Carpet, Tile
Fireplace false
Appliance Dishwasher, Dryer, Gas Water Heater, Microwave, Range, Refrigerator, Washer, Water Softener
Laundry Inside, Laundry Room
Exterior
Exterior Feature Awning(s), French Doors, Irrigation System, Rain Gutters, Sliding Doors
Parking Features Driveway, Garage Door Opener, Golf Cart Garage, Oversized
Garage Spaces 2.0
Community Features Deed Restrictions, Golf Carts OK, Golf, Pool, Tennis Courts
Utilities Available Cable Available, Electricity Connected, Natural Gas Available
Roof Type Shingle
Porch Covered, Patio, Screened
Attached Garage true
Garage true
Private Pool No
Building
Lot Description In County, Near Golf Course, Oversized Lot
Entry Level One
Foundation Slab
Lot Size Range 1/4 to less than 1/2
Sewer Public Sewer
Water Public
Structure Type Block, Stucco
New Construction false
Construction Status Inspections
Others
Pets Allowed Yes
Senior Community Yes
Ownership Fee Simple
Monthly Total Fees $179
Acceptable Financing Cash, Conventional, VA Loan
Listing Terms Cash, Conventional, VA Loan
Special Listing Condition None
Read Less
Want to know what your home might be worth? Contact us for a FREE valuation!

Our team is ready to help you sell your home for the highest possible price ASAP

© 2024 My Florida Regional MLS DBA Stellar MLS. All Rights Reserved.
Bought with REALTY EXECUTIVES IN THE VILLAGES

GET MORE INFORMATION





