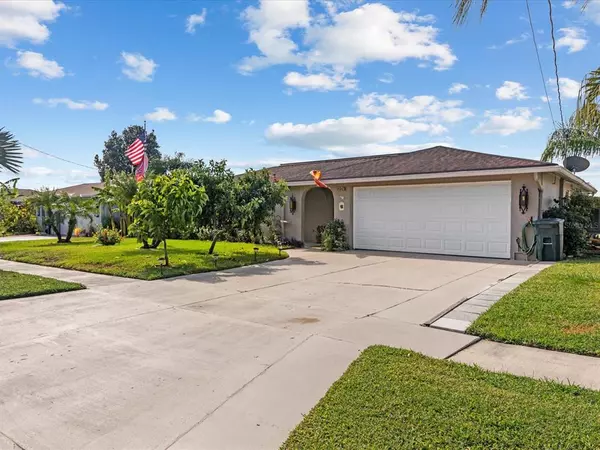$450,000
$484,000
7.0%For more information regarding the value of a property, please contact us for a free consultation.
5736 MELALEUCA DR Holiday, FL 34690
2 Beds
2 Baths
1,502 SqFt
Key Details
Sold Price $450,000
Property Type Single Family Home
Sub Type Single Family Residence
Listing Status Sold
Purchase Type For Sale
Square Footage 1,502 sqft
Price per Sqft $299
Subdivision Forest Hills
MLS Listing ID W7849818
Sold Date 12/02/22
Bedrooms 2
Full Baths 2
Construction Status Appraisal,Financing,Inspections
HOA Y/N No
Originating Board Stellar MLS
Year Built 1974
Annual Tax Amount $2,029
Lot Size 7,405 Sqft
Acres 0.17
Property Description
If you are looking for a Waterfront Pool Home with a Boat Lift then you need to see this one RIGHT AWAY! This home is MOVE IN READY with lots of upgrades such as 11 yr old roof, 3 yr old AC, Solar Panels which keep the Average Electric Bill under $100, Foam insulation in the Attic, Gas Instant Hot Water Heater, Gas Cooktop Stove, Gas Pool Heater, Recently renovated Bathrooms and Kitchen, Wood Look Tile throughout, Upgraded Pool Screen Enclosure, 12k Pound Boat Lift, Floating Dock with Kayak launch Rack, Outdoor Fire Pit, Hot Tub and the list goes on and on. This home is located on a Canal that leads Directly to the Gulf of Mexico through Downtown Tarpon Springs so there are plenty of places to Fuel your boat, get bait for a fishing trip or stop for dinner while on a Sunset Cruise. The way the home is situated on the Lot you will get spectacular views of the Florida Sunsets out the rear of the home overlooking the pool and water. This home is not going to last so call right away to schedule a private showing!
Location
State FL
County Pasco
Community Forest Hills
Zoning R4
Rooms
Other Rooms Family Room, Formal Dining Room Separate, Formal Living Room Separate
Interior
Interior Features Ceiling Fans(s), Eat-in Kitchen, Kitchen/Family Room Combo, Living Room/Dining Room Combo, Solid Surface Counters, Solid Wood Cabinets, Split Bedroom, Stone Counters, Window Treatments
Heating Central, Electric
Cooling Central Air
Flooring Tile
Furnishings Unfurnished
Fireplace false
Appliance Dishwasher, Dryer, Gas Water Heater, Microwave, Range, Refrigerator, Tankless Water Heater, Washer
Laundry In Garage, Laundry Room
Exterior
Exterior Feature Fence, Hurricane Shutters, Rain Barrel/Cistern(s), Rain Gutters, Sidewalk, Sliding Doors
Garage Garage Door Opener
Garage Spaces 2.0
Fence Chain Link, Vinyl
Pool Auto Cleaner, Gunite, Heated, In Ground, Screen Enclosure
Utilities Available Electricity Connected, Propane, Sewer Available, Water Available
Waterfront true
Waterfront Description Canal - Saltwater, Gulf/Ocean
View Y/N 1
Water Access 1
Water Access Desc Canal - Saltwater,Gulf/Ocean
View Water
Roof Type Shingle
Porch Covered, Deck, Front Porch, Patio, Porch, Rear Porch, Screened
Attached Garage true
Garage true
Private Pool Yes
Building
Story 1
Entry Level One
Foundation Slab
Lot Size Range 0 to less than 1/4
Sewer Public Sewer
Water Public
Architectural Style Contemporary, Ranch
Structure Type Block
New Construction false
Construction Status Appraisal,Financing,Inspections
Schools
Elementary Schools Sunray Elementary-Po
Middle Schools Paul R. Smith Middle-Po
High Schools Anclote High-Po
Others
Pets Allowed Yes
Senior Community No
Ownership Fee Simple
Acceptable Financing Cash, Conventional, VA Loan
Membership Fee Required None
Listing Terms Cash, Conventional, VA Loan
Special Listing Condition None
Read Less
Want to know what your home might be worth? Contact us for a FREE valuation!

Our team is ready to help you sell your home for the highest possible price ASAP

© 2024 My Florida Regional MLS DBA Stellar MLS. All Rights Reserved.
Bought with SUCCESS PROPERTY MANAGEMENT

GET MORE INFORMATION





