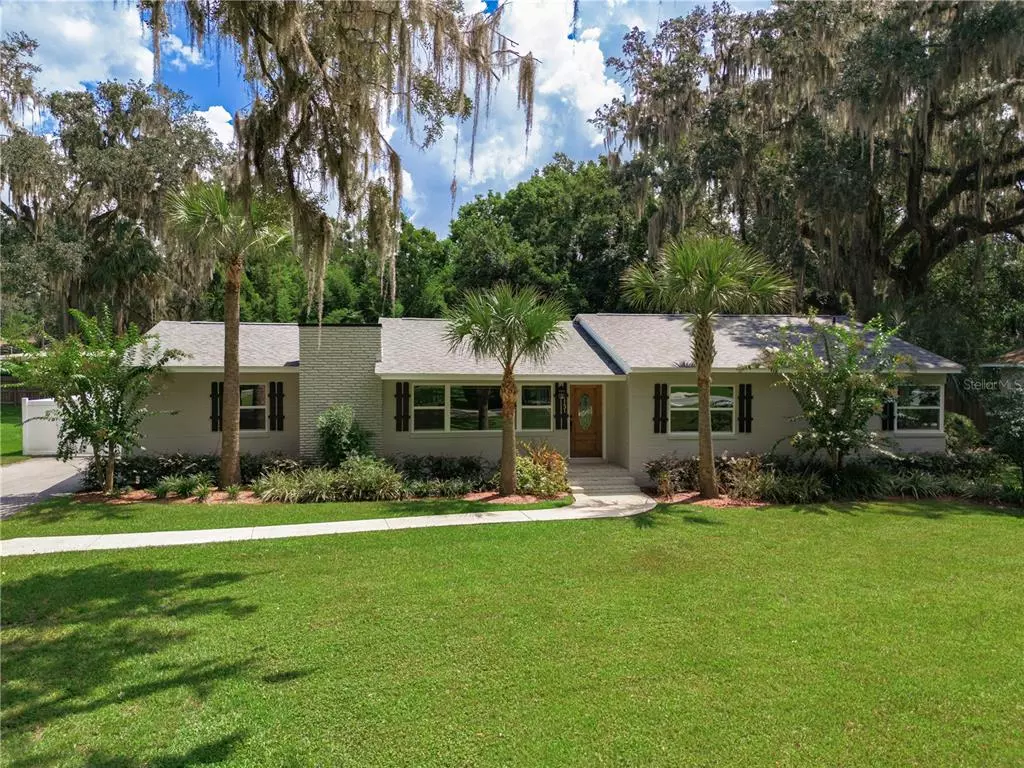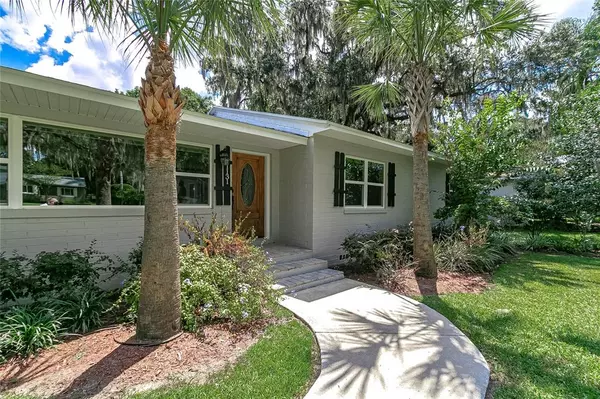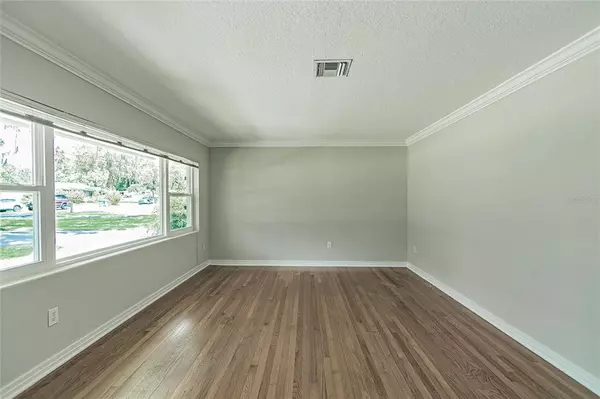$415,000
$450,000
7.8%For more information regarding the value of a property, please contact us for a free consultation.
1131 SE 14TH AVE Ocala, FL 34471
4 Beds
3 Baths
2,774 SqFt
Key Details
Sold Price $415,000
Property Type Single Family Home
Sub Type Single Family Residence
Listing Status Sold
Purchase Type For Sale
Square Footage 2,774 sqft
Price per Sqft $149
Subdivision Pines
MLS Listing ID OM636205
Sold Date 11/18/22
Bedrooms 4
Full Baths 3
Construction Status Appraisal
HOA Y/N No
Originating Board Stellar MLS
Year Built 1956
Annual Tax Amount $3,419
Lot Size 0.390 Acres
Acres 0.39
Lot Dimensions 100x170
Property Description
Price Improvement!! BRAND NEW ROOF, fresh paint inside and out and new windows. Located in one of the most sought after areas of in Marion County and just minutes away from some of the best Ocala has to offer (farmers market, festivals, fine dining, entertainment, schools, etc.) Don't be deceived by the front, this 4/3 pool home with fully fenced in back yard is much larger than it looks from the street. As you move through the formal living room into the dinning room you will immediately see the enormous family room and pool area. The Kitchen is located conveniently across from the dinning area with easy access to the family room. The oversized master bedroom is connected to bedroom 4 which would make a perfect nursery, home office or hobby room. The covered Lanai and screened in pool is just off the back of the family room. The back yard has plenty of space for enjoyment or to entertain. The driveway was extended along the left side of the house behind the fence to allow for RV or trailer parking.
Location
State FL
County Marion
Community Pines
Zoning R1
Interior
Interior Features Ceiling Fans(s)
Heating Heat Pump
Cooling Central Air
Flooring Ceramic Tile, Wood
Fireplace false
Appliance Built-In Oven, Cooktop, Dishwasher, Refrigerator
Exterior
Exterior Feature French Doors
Garage Spaces 1.0
Pool In Ground
Utilities Available Cable Connected, Electricity Connected, Street Lights
Roof Type Shingle
Attached Garage true
Garage true
Private Pool Yes
Building
Story 1
Entry Level One
Foundation Crawlspace
Lot Size Range 1/4 to less than 1/2
Sewer Public Sewer
Water Public
Structure Type Block
New Construction false
Construction Status Appraisal
Others
Senior Community No
Ownership Fee Simple
Special Listing Condition None
Read Less
Want to know what your home might be worth? Contact us for a FREE valuation!

Our team is ready to help you sell your home for the highest possible price ASAP

© 2024 My Florida Regional MLS DBA Stellar MLS. All Rights Reserved.
Bought with COLDWELL BANKER ELLISON REALTY O

GET MORE INFORMATION





