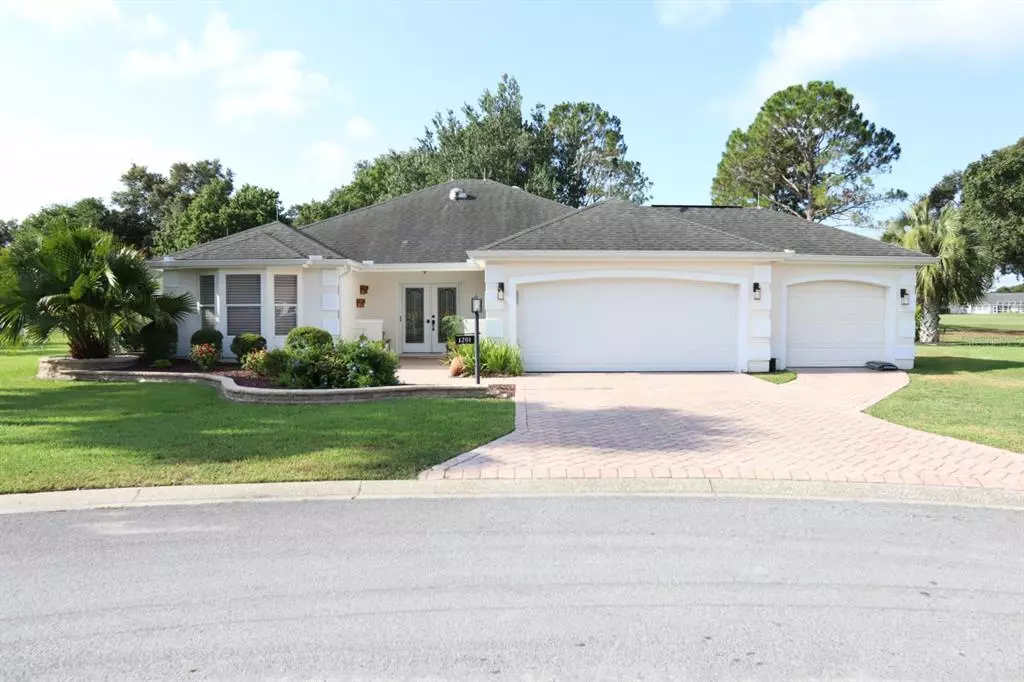$770,000
$819,900
6.1%For more information regarding the value of a property, please contact us for a free consultation.
1201 SAN BERNADINO WAY The Villages, FL 32159
3 Beds
3 Baths
2,419 SqFt
Key Details
Sold Price $770,000
Property Type Single Family Home
Sub Type Single Family Residence
Listing Status Sold
Purchase Type For Sale
Square Footage 2,419 sqft
Price per Sqft $318
Subdivision The Villages
MLS Listing ID G5056724
Sold Date 11/07/22
Bedrooms 3
Full Baths 3
Construction Status Appraisal
HOA Y/N No
Originating Board Stellar MLS
Year Built 1995
Annual Tax Amount $5,173
Lot Size 0.490 Acres
Acres 0.49
Property Description
BACK ON THE MARKET, NO BOND!!! Spectacular 3BR/3BA with a picturesque golf course view. Overlooking the first fairway of the Oaks course, this home sits on the largest lot in Hacienda North. This exceptional home with an addition, boasts a birdcage covered heated pool with a spa with an elegant waterfall feature. The 2,400 heated square footage consist of newer tiled floor throughout and newly carpeted bedrooms, as well as a wireless surround sound system. A kitchen with granite countertops, newer cabinets, island, and newer appliances. Luxurious master suite addition includes a free standing bath, stall shower, double sinks, as well as a walk in closet with a second in suite washer and dryer. Connecting second master suite includes a full bath with a shower stall and an oversized walk in closet. MUST SEE to appreciate the numerous upgrades. Newer garage door 12/2016, AC 12/2016, Roof 6/2011. 2016 New tile floor in living room, kitchen, media room and third bedroom. New carpet in 2 bedrooms, remolded 2 bathrooms with new toilets, new tankless water heater, new lighting and fans, newly installed gutters and downspouts, new pool heater, pump and filter, new wireless surround sound system, newly painted inside and out, commercial exhaust hood, new kitchen wainscoting cabinets & newer landscaping.
Location
State FL
County Sumter
Community The Villages
Zoning RES
Interior
Interior Features Ceiling Fans(s), Crown Molding, Eat-in Kitchen, High Ceilings, Master Bedroom Main Floor, Open Floorplan, Solid Surface Counters, Solid Wood Cabinets, Thermostat, Walk-In Closet(s), Window Treatments
Heating Heat Pump
Cooling Central Air
Flooring Carpet, Ceramic Tile, Tile
Fireplace false
Appliance Dishwasher, Disposal, Electric Water Heater, Microwave, Range, Range Hood, Refrigerator, Tankless Water Heater
Exterior
Exterior Feature Irrigation System, Lighting, Rain Gutters, Sliding Doors
Parking Features Garage Door Opener, Golf Cart Garage, Golf Cart Parking, Workshop in Garage
Garage Spaces 2.0
Pool Heated, In Ground, Lighting, Screen Enclosure
Utilities Available Electricity Connected, Public, Water Available, Water Connected
Roof Type Shingle
Attached Garage true
Garage true
Private Pool Yes
Building
Entry Level One
Foundation Slab
Lot Size Range 1/4 to less than 1/2
Sewer Public Sewer
Water Public
Structure Type Block
New Construction false
Construction Status Appraisal
Others
Senior Community Yes
Ownership Fee Simple
Special Listing Condition None
Read Less
Want to know what your home might be worth? Contact us for a FREE valuation!

Our team is ready to help you sell your home for the highest possible price ASAP

© 2024 My Florida Regional MLS DBA Stellar MLS. All Rights Reserved.
Bought with RE/MAX PREMIER REALTY

GET MORE INFORMATION





