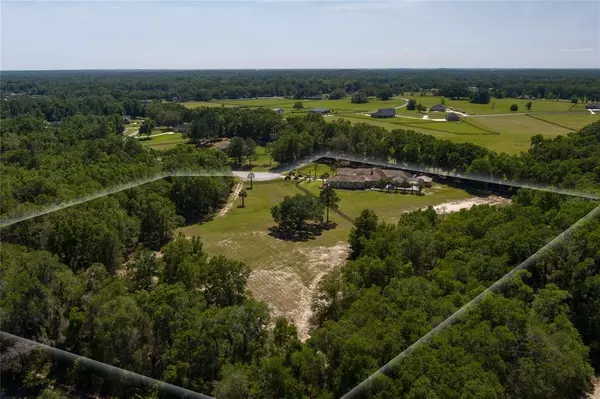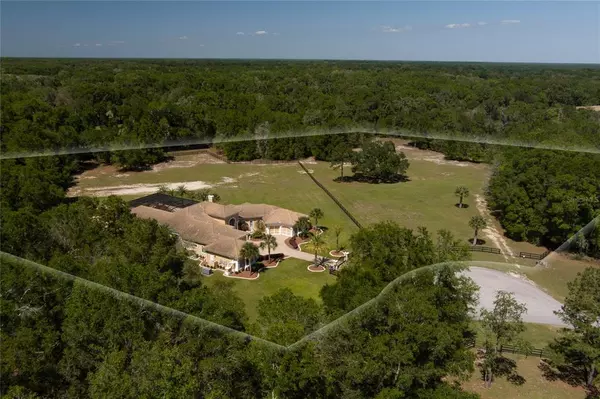$2,350,000
$2,435,000
3.5%For more information regarding the value of a property, please contact us for a free consultation.
7550 NE 28TH AVE Ocala, FL 34479
4 Beds
5 Baths
5,146 SqFt
Key Details
Sold Price $2,350,000
Property Type Single Family Home
Sub Type Single Family Residence
Listing Status Sold
Purchase Type For Sale
Square Footage 5,146 sqft
Price per Sqft $456
Subdivision Autumn Downs
MLS Listing ID OM637652
Sold Date 11/01/22
Bedrooms 4
Full Baths 4
Half Baths 1
Construction Status Appraisal
HOA Fees $160/mo
HOA Y/N Yes
Originating Board Stellar MLS
Year Built 2012
Annual Tax Amount $13,224
Lot Size 10.760 Acres
Acres 10.76
Property Description
Permanent vacation - that's what your new farm will feel like! This gorgeous and meticulously landscaped home is located on a quiet and secluded 10+ acres (two lots) just minutes from the World Equestrian Center as well as downtown Ocala, shopping, dining, medical facilities, and main roads. Enjoy quiet country living in luxurious comfort, while being just minutes from all of your desired amenities. The property is gated and features board and wire perimeter fencing; there is a bridle path on the West and South sides of Autumn Downs. Horses are welcome here and there's plenty of room to build a barn. Attention to every detail is found in this "smart" Arthur Rutenberg custom home which includes 30 security cameras with night vision, surge protectors, security alarm, central vacuum, whole house generator, and smoke and carbon monoxide detectors. This extraordinary home features tray ceilings with mood lighting, crown molding, engineered hardwood floors, huge gourmet kitchen with high-end appliances and finishings, 2 gas fireplaces, office, gym, two 2-car garages, and an electronics room with its own mini-split a/c unit. The master bedroom includes pool access, and en suite bath with walk-through shower. Your resort-like experience doesn't end with the interior; just wait until you see what's in-store outdoors! A beautiful saltwater pool, spa with waterfall, and water slide are just the beginning. Colorful up-lighting on trees and the home, pool and spa lights, multiple fire features in the huge screened outdoor living and entertainment area, plus 108" outdoor projector screen with brand new projector, and cabana bar with full kitchen and TV. With all of this space, comfort, beauty, and fun, you'll never want to leave home!
Location
State FL
County Marion
Community Autumn Downs
Zoning A3
Rooms
Other Rooms Den/Library/Office, Family Room, Formal Dining Room Separate, Formal Living Room Separate
Interior
Interior Features Ceiling Fans(s), Central Vaccum, Eat-in Kitchen, High Ceilings, Kitchen/Family Room Combo, Master Bedroom Main Floor, Open Floorplan, Solid Wood Cabinets, Thermostat, Walk-In Closet(s)
Heating Central, Electric, Propane
Cooling Central Air
Flooring Carpet, Hardwood, Tile, Travertine
Furnishings Negotiable
Fireplace true
Appliance Bar Fridge, Built-In Oven, Convection Oven, Cooktop, Dishwasher, Disposal, Dryer, Electric Water Heater, Exhaust Fan, Ice Maker, Indoor Grill, Kitchen Reverse Osmosis System, Microwave, Range, Range Hood, Refrigerator, Trash Compactor, Washer, Water Filtration System, Water Purifier, Water Softener
Laundry Inside, Laundry Room
Exterior
Exterior Feature Fence, Irrigation System, Outdoor Grill, Outdoor Kitchen, Outdoor Shower, Rain Gutters, Sliding Doors
Parking Features Driveway
Garage Spaces 4.0
Fence Board, Wood
Pool Deck, Fiber Optic Lighting, Gunite, Heated, In Ground, Lighting, Outside Bath Access, Salt Water, Screen Enclosure, Tile
Utilities Available BB/HS Internet Available, Cable Connected, Electricity Connected, Fire Hydrant, Phone Available, Propane, Street Lights, Water Connected
View Trees/Woods
Roof Type Tile
Porch Covered, Deck, Patio, Screened
Attached Garage true
Garage true
Private Pool Yes
Building
Lot Description Corner Lot, Cul-De-Sac, Paved, Private, Zoned for Horses
Entry Level One
Foundation Slab
Lot Size Range 10 to less than 20
Sewer Septic Tank
Water Well
Architectural Style Mediterranean
Structure Type Block, Stucco
New Construction false
Construction Status Appraisal
Others
Pets Allowed Number Limit, Yes
Senior Community No
Ownership Fee Simple
Monthly Total Fees $160
Membership Fee Required Required
Num of Pet 4
Special Listing Condition None
Read Less
Want to know what your home might be worth? Contact us for a FREE valuation!

Our team is ready to help you sell your home for the highest possible price ASAP

© 2024 My Florida Regional MLS DBA Stellar MLS. All Rights Reserved.
Bought with NEXTHOME SUNSHINE REALTY

GET MORE INFORMATION





