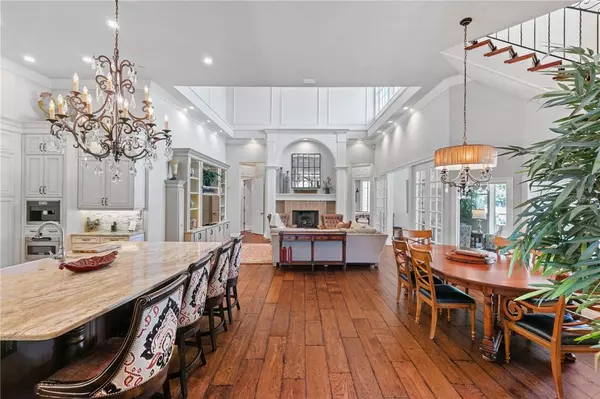$2,575,000
$2,700,000
4.6%For more information regarding the value of a property, please contact us for a free consultation.
537 SPRING CLUB DR Altamonte Springs, FL 32714
5 Beds
7 Baths
5,635 SqFt
Key Details
Sold Price $2,575,000
Property Type Single Family Home
Sub Type Single Family Residence
Listing Status Sold
Purchase Type For Sale
Square Footage 5,635 sqft
Price per Sqft $456
Subdivision Spring Valley Club
MLS Listing ID O6050441
Sold Date 10/28/22
Bedrooms 5
Full Baths 4
Half Baths 3
HOA Fees $125
HOA Y/N Yes
Originating Board Stellar MLS
Year Built 1998
Annual Tax Amount $17,822
Lot Size 2.830 Acres
Acres 2.83
Property Description
Set within the luxurious gated community of Spring Valley Club, this custom Mediterranean masterpiece combines grandeur and elegance for your enjoyment of living. Spanning over 5,600 square feet of living space and resting on an expansive lakefront lot, this estate is the quintessential dwelling place for life in 2022. As you approach the home, you’re greeted by a beautiful tree-lined driveway leading to an elegant fountain boasting plenty of additional parking while entertaining guests. Revel in the breathtaking views of your infinity-edge pool, overlooking Spring Lake from the very first moment you enter through the front door. To your left, you’ll find your formal dining room featuring a beautiful chandelier accentuated with ambient lighting. Continue your journey through the first floor to your chef's kitchen with custom 42-inch cabinets, Miele refrigerator and Miele built-in coffee system, 6-burner Wolf gas range with double ovens, granite countertops, ice machine, pot filler, built-in microwave, oversized island and large hidden walk-in pantry. Sharing this wonderful space is a two-story living room crowned with a gas fireplace and additional scenic lake views. The owner's suite resides downstairs and beckons you with its regal double-door majestic entrance, additional gas fireplace, a lavish custom-designed dual closet system, an en-suite bath with separate double vanities, a standalone soaking tub and an oversized shower. An additional bedroom and bath are also located next to a game room on the first-floor. A grand staircase leads you to the second floor of this remarkable home where you’ll find a private cinema boasting ample storage space, powder room and home theater seating for six. Upstairs are two additional bedrooms, each with a full bath, providing a comfortable living space for your family and guests. Enjoy a private lakefront paradise with a stunning infinity pool and spa, a covered summer kitchen, a motorized retractable awning, a covered dock boathouse and an abundance of space that exemplifies the epitome of Central Florida living. Auto enthusiasts benefit from the three-car garage with an additional custom storage system. An exclusive sanctuary, this home represents a refined, opulent lifestyle inside and out.
Location
State FL
County Seminole
Community Spring Valley Club
Zoning R-1AA
Rooms
Other Rooms Media Room
Interior
Interior Features Cathedral Ceiling(s), Ceiling Fans(s), Central Vaccum, Crown Molding, Eat-in Kitchen, High Ceilings, Kitchen/Family Room Combo, Master Bedroom Main Floor, Open Floorplan, Solid Surface Counters, Solid Wood Cabinets, Split Bedroom, Stone Counters, Vaulted Ceiling(s), Walk-In Closet(s)
Heating Central, Electric
Cooling Central Air
Flooring Carpet, Wood
Fireplaces Type Gas, Living Room, Master Bedroom
Fireplace true
Appliance Built-In Oven, Convection Oven, Dishwasher, Ice Maker, Microwave, Range, Refrigerator
Laundry Inside, Laundry Room
Exterior
Exterior Feature Awning(s), Balcony, French Doors, Irrigation System, Lighting, Outdoor Grill, Outdoor Kitchen, Outdoor Shower, Rain Gutters
Parking Features Circular Driveway, Driveway, Garage Door Opener, Garage Faces Side, Workshop in Garage
Garage Spaces 3.0
Fence Fenced
Pool In Ground, Infinity, Lighting
Community Features Boat Ramp, Deed Restrictions, Gated, Tennis Courts
Utilities Available Cable Available, Electricity Connected, Propane, Public, Sewer Connected, Sprinkler Meter, Street Lights, Underground Utilities, Water Connected
Amenities Available Gated
Waterfront Description Lake
View Y/N 1
Water Access 1
Water Access Desc Lake
View Water
Roof Type Tile
Porch Covered, Deck, Patio, Porch, Rear Porch
Attached Garage true
Garage true
Private Pool Yes
Building
Lot Description City Limits, In County, Oversized Lot, Paved, Private
Story 2
Entry Level Two
Foundation Slab
Lot Size Range 2 to less than 5
Sewer Public Sewer
Water Canal/Lake For Irrigation, Public
Architectural Style Mediterranean
Structure Type Block, Stucco, Wood Frame
New Construction false
Schools
Elementary Schools Spring Lake Elementary
Middle Schools Milwee Middle
High Schools Lyman High
Others
Pets Allowed Breed Restrictions
HOA Fee Include Private Road
Senior Community No
Ownership Fee Simple
Monthly Total Fees $250
Acceptable Financing Cash, Conventional
Membership Fee Required Required
Listing Terms Cash, Conventional
Special Listing Condition None
Read Less
Want to know what your home might be worth? Contact us for a FREE valuation!

Our team is ready to help you sell your home for the highest possible price ASAP

© 2024 My Florida Regional MLS DBA Stellar MLS. All Rights Reserved.
Bought with STELLAR NON-MEMBER OFFICE

GET MORE INFORMATION





