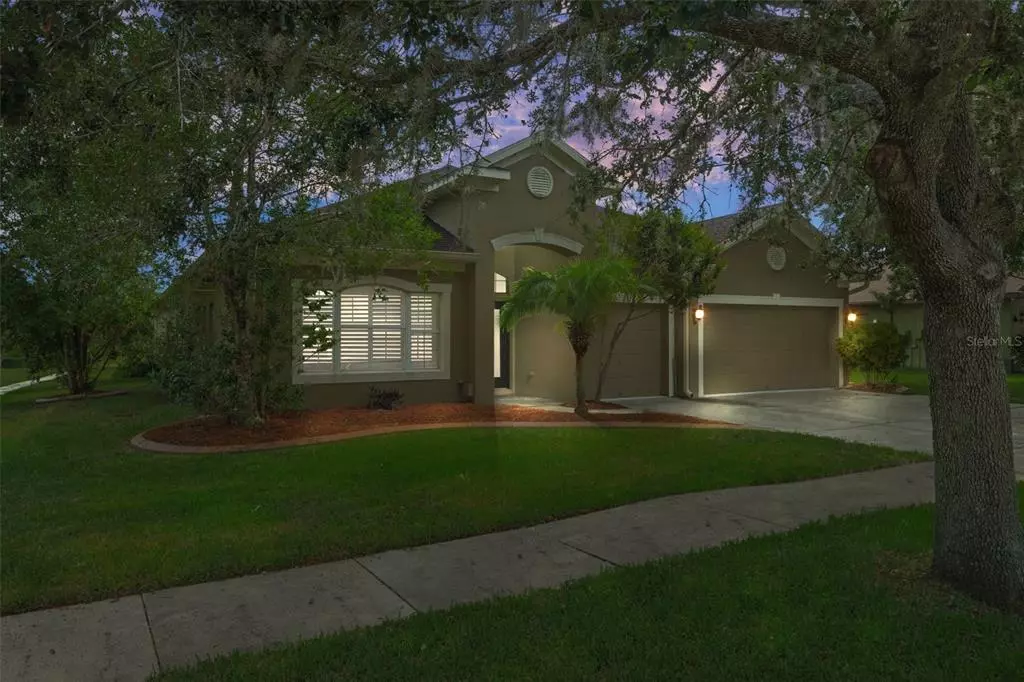$417,700
$417,700
For more information regarding the value of a property, please contact us for a free consultation.
16824 CRESTED ANGUS LN Spring Hill, FL 34610
4 Beds
3 Baths
2,985 SqFt
Key Details
Sold Price $417,700
Property Type Single Family Home
Sub Type Single Family Residence
Listing Status Sold
Purchase Type For Sale
Square Footage 2,985 sqft
Price per Sqft $139
Subdivision Quail Ridge Prcl G
MLS Listing ID A4545128
Sold Date 10/24/22
Bedrooms 4
Full Baths 3
HOA Fees $142/qua
HOA Y/N Yes
Originating Board Stellar MLS
Year Built 2006
Annual Tax Amount $3,423
Lot Size 9,583 Sqft
Acres 0.22
Property Description
BACK ON THE MARKET...Stunning 4 BR, 3 BA, 3 CG, 2985 living, open floor plan with split bedroom architect and loads of natural lighting. Home boasts of 9 & 12 ft ceilings, crown molding & tile in living areas. Large bonus room upstairs with carpet. Grand entry with tray ceilings, formal dining room/ living room, plantation shutters. Spacious family room. Expansive gourmet kitchen with 42'' cherry wood cabinets, stainless appliances, Granite countertops, wood cabinets, marble stone tiled backsplash, island, pantry, breakfast bar & café. Laundry room with washer, dryer and shelving. All bedrooms on first floor with vinyl plank flooring. Grand size master retreat. Dual walk-in closets, luxurious en-suite bath offers dual sink vanities, travertine marble walk-in shower, mosaic flooring, jetted jacuzzi tub. Covered screened lanai with slate flooring. Relax & enjoy your backyard overlooking the pond. Sidewalks. Classical Preparatory School within walking distance. Conveniently located near 589-Veterans Express and I-75 for an easy commute to Tampa, St. Pete or Clearwater. Close to beaches, hiking, caves, bike trails, medical, entertainment, and restaurants.
Location
State FL
County Pasco
Community Quail Ridge Prcl G
Zoning MPUD
Rooms
Other Rooms Bonus Room, Breakfast Room Separate, Family Room, Formal Dining Room Separate, Formal Living Room Separate, Great Room, Inside Utility, Loft
Interior
Interior Features Cathedral Ceiling(s), Ceiling Fans(s), Eat-in Kitchen, High Ceilings, Kitchen/Family Room Combo, Living Room/Dining Room Combo, Master Bedroom Main Floor, Open Floorplan, Solid Surface Counters, Solid Wood Cabinets, Split Bedroom, Stone Counters, Thermostat, Tray Ceiling(s), Walk-In Closet(s), Window Treatments
Heating Central, Electric
Cooling Central Air
Flooring Carpet, Ceramic Tile, Tile, Wood
Furnishings Negotiable
Fireplace false
Appliance Dishwasher, Disposal, Microwave, Range, Refrigerator, Washer, Water Softener
Laundry Inside, Laundry Room
Exterior
Exterior Feature Lighting, Rain Gutters, Sidewalk, Sliding Doors
Garage Driveway, Split Garage
Garage Spaces 3.0
Utilities Available Cable Available, Electricity Connected, Phone Available, Underground Utilities
Amenities Available Gated
Waterfront false
View Y/N 1
View Water
Roof Type Shingle
Porch Front Porch, Rear Porch, Screened
Attached Garage true
Garage true
Private Pool No
Building
Lot Description In County, Level, Sidewalk, Paved
Story 2
Entry Level Two
Foundation Slab
Lot Size Range 0 to less than 1/4
Builder Name Ryland
Sewer Public Sewer
Water Public
Architectural Style Custom
Structure Type Block, Concrete, Stucco
New Construction false
Schools
Elementary Schools Mary Giella Elementary-Po
High Schools Hudson High-Po
Others
Pets Allowed Number Limit, Size Limit
Senior Community No
Pet Size Small (16-35 Lbs.)
Ownership Fee Simple
Monthly Total Fees $142
Acceptable Financing Cash, Conventional, FHA, VA Loan
Membership Fee Required Required
Listing Terms Cash, Conventional, FHA, VA Loan
Num of Pet 2
Special Listing Condition None
Read Less
Want to know what your home might be worth? Contact us for a FREE valuation!

Our team is ready to help you sell your home for the highest possible price ASAP

© 2024 My Florida Regional MLS DBA Stellar MLS. All Rights Reserved.
Bought with THE BASEL HOUSE

GET MORE INFORMATION





