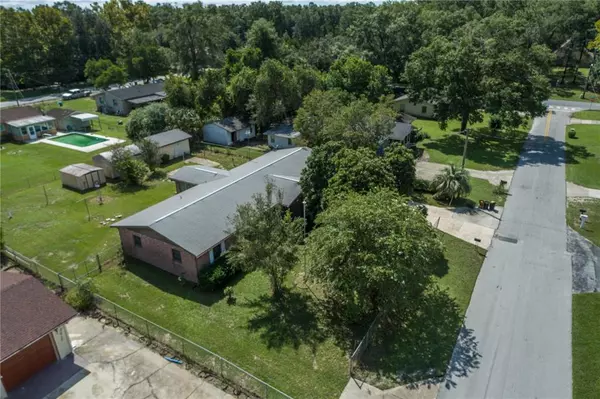$200,000
$215,000
7.0%For more information regarding the value of a property, please contact us for a free consultation.
2813 NE 24TH AVE Ocala, FL 34470
3 Beds
2 Baths
1,431 SqFt
Key Details
Sold Price $200,000
Property Type Single Family Home
Sub Type Single Family Residence
Listing Status Sold
Purchase Type For Sale
Square Footage 1,431 sqft
Price per Sqft $139
Subdivision O L Andrews Etc
MLS Listing ID OM645109
Sold Date 10/14/22
Bedrooms 3
Full Baths 1
Half Baths 1
Construction Status Completed
HOA Y/N No
Originating Board Stellar MLS
Year Built 1967
Annual Tax Amount $852
Lot Size 0.330 Acres
Acres 0.33
Lot Dimensions 100x142
Property Sub-Type Single Family Residence
Property Description
Come see this 3 bedroom home with plenty of bonus space and a detached block garage and 2 extra sheds. Backyard has plenty of space to park your toys! This home has a newer Roof (2007) and Newer A/C (2017). Updated Kitchen with a lot of storage and indoor laundry room. Bonus Room behind the garage provides space away from the rest of the home that would be perfect for extra storage, home office, or hobby room. Detached Garage has electricity and is large enough for storage and a workshop. The back Lanai is under roof so it could be enclosed for additional space. Come check this one out!
Location
State FL
County Marion
Community O L Andrews Etc
Zoning R1
Rooms
Other Rooms Bonus Room, Den/Library/Office, Storage Rooms
Interior
Interior Features Master Bedroom Main Floor, Thermostat
Heating Electric
Cooling Central Air
Flooring Carpet
Fireplace false
Appliance Dishwasher, Electric Water Heater, Range, Refrigerator
Laundry Inside
Exterior
Exterior Feature Fence
Fence Chain Link
Utilities Available Cable Connected, Electricity Connected
Roof Type Shingle
Garage false
Private Pool No
Building
Story 1
Entry Level One
Foundation Slab
Lot Size Range 1/4 to less than 1/2
Sewer Septic Tank
Water Well
Structure Type Block
New Construction false
Construction Status Completed
Others
Pets Allowed Yes
Senior Community No
Ownership Fee Simple
Acceptable Financing Cash, Conventional, FHA, VA Loan
Listing Terms Cash, Conventional, FHA, VA Loan
Special Listing Condition None
Read Less
Want to know what your home might be worth? Contact us for a FREE valuation!

Our team is ready to help you sell your home for the highest possible price ASAP

© 2025 My Florida Regional MLS DBA Stellar MLS. All Rights Reserved.
Bought with SELLSTATE NEXT GENERATION REAL
GET MORE INFORMATION





