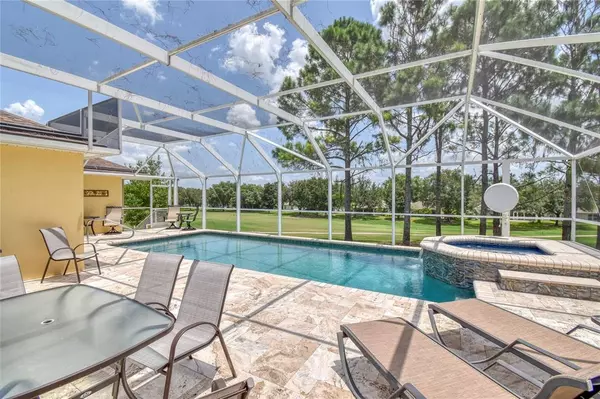$769,000
$769,000
For more information regarding the value of a property, please contact us for a free consultation.
7885 SE 166TH HIBERNIA LN The Villages, FL 32162
3 Beds
2 Baths
2,241 SqFt
Key Details
Sold Price $769,000
Property Type Single Family Home
Sub Type Single Family Residence
Listing Status Sold
Purchase Type For Sale
Square Footage 2,241 sqft
Price per Sqft $343
Subdivision The Villages
MLS Listing ID G5058672
Sold Date 10/12/22
Bedrooms 3
Full Baths 2
Construction Status Inspections
HOA Y/N No
Originating Board Stellar MLS
Year Built 2003
Annual Tax Amount $6,215
Lot Size 10,890 Sqft
Acres 0.25
Lot Dimensions 95x116
Property Description
Beautiful Expanded Lantana POOL and SPA home overlooking the 4th Hole of the Nancy Lopez Championship Golf Course (Torri Pines)! Village of Calumet Grove with close proximity to the new First Responder Recreation Center. This 3 BR/2 BA Designer Home is on a large (.25 ACRE) CUL-DE-SAC Lot with a Stamped Driveway and Walkway. The Walkway leads you to the home through a Decorative Rod Iron Gate and Pillar Lights to a Small Courtyard, an Arched Covered Front Entryway and then to the Leaded Glass Door, with 2 Leaded Sidelights. The Home features an open Kitchen with Corian Countertops and Tiled Backsplash, PORCELAIN Tile, 2021 Whirlpool Stainless Steel Smudge Resistant Side by Side Refrigerator, 5 Burner Gas Range, Internal Control Dishwasher and Microwave, Dark Oak Kitchen Cabinets with Pull-out Shelving and an Appliance Garage, SOLAR TUBE and Breakfast Bar. The Breakfast Nook is light and bright with windows Looking out to the Golf Course. The Laundry Room has an LG Direct Drive HE Washer and LG Sensor Dry HE Dryer, Porcelain Tile, a Built-in Ironing Board, Cabinets, and a Side Window. The Living Room/Dining Room with Vaulted Ceilings is spacious with plenty of room for entertaining. The Florida Room has a Bay Window with beautiful views of the Golf Course and a exterior door to the Bird Cage/Pool/Spa Area. The Guest Wing has 2 Bedrooms, a Linen Closet and a Guest Bathroom that features a Single Vanity with a QUARTZ Countertop, PORCELAIN Tile, a Tub/Shower Combination that includes a Rain Shower Head with Hand Shower. The Luxurious Master Bath has an L-Shaped Vanity with QUARTZ Countertops, a Makeup Vanity, Dual Sinks, PORCELAIN Tile, Step-down Shower with a Rain Glass Door, Tiled, Rain Shower Head with Hand Shower, Private Privy and Walk-in Closet. The Master Bedroom is spacious and has 6 Ft Glass Sliders that leads to a true Outdoor Oasis which is East Facing and has Spectacular Golf Course Views. It includes a 32 Ft x 14 Ft Heated Pool, 6 Ft x 6 Ft Spa and sits on an elevated Travertine Tile Deck that has been extended to allow for plenty of entertainment space. All of this encompassed by a 50 Ft x 34 Ft Bird Cage. The Pool is heated with a Gas Pool Heater (2021) & Solar Heating System (2020). The Pool Pump was replaced (2020). The 2 Car/GOLF CART Garage has a Motorized Privacy Screen and a TESLA Charger (Does not Convey but is Available Outside of Contract). And there’s more…….BOND HAS BEEN PAID, Whole House Water Filtration System, ROOF REPLACED (2018). A Beautiful Pool/Spa Home on a Championship Golf Course with Spectacular Views. What more can you ask for??? Room Feature: Linen Closet In Bath (Primary Bathroom).
Location
State FL
County Marion
Community The Villages
Zoning PUD
Rooms
Other Rooms Florida Room
Interior
Interior Features Built-in Features, Ceiling Fans(s), High Ceilings, Living Room/Dining Room Combo, Open Floorplan, Solid Surface Counters, Stone Counters, Thermostat, Vaulted Ceiling(s), Walk-In Closet(s), Window Treatments
Heating Central, Natural Gas
Cooling Central Air
Flooring Carpet, Tile
Furnishings Negotiable
Fireplace false
Appliance Dishwasher, Disposal, Dryer, Gas Water Heater, Microwave, Range, Refrigerator, Washer, Water Filtration System
Laundry Inside, Laundry Room
Exterior
Exterior Feature Irrigation System, Rain Gutters, Sliding Doors, Sprinkler Metered
Parking Features Driveway, Garage Door Opener, Golf Cart Garage
Garage Spaces 2.0
Pool Deck, Gunite, Heated, In Ground, Lighting, Screen Enclosure, Solar Heat, Tile
Community Features Deed Restrictions, Golf Carts OK, Golf, Pool, Special Community Restrictions, Tennis Courts
Utilities Available Cable Available, Electricity Connected, Natural Gas Connected, Public, Sewer Connected, Sprinkler Meter, Underground Utilities, Water Connected
View Golf Course
Roof Type Shingle
Porch Patio, Screened
Attached Garage false
Garage true
Private Pool Yes
Building
Lot Description Cul-De-Sac, Irregular Lot, On Golf Course, Oversized Lot
Story 1
Entry Level One
Foundation Slab
Lot Size Range 1/4 to less than 1/2
Sewer Public Sewer
Water Public
Structure Type Block,Stucco
New Construction false
Construction Status Inspections
Others
Pets Allowed Yes
HOA Fee Include Pool,Recreational Facilities
Senior Community Yes
Ownership Fee Simple
Monthly Total Fees $179
Acceptable Financing Cash, Conventional, FHA, VA Loan
Listing Terms Cash, Conventional, FHA, VA Loan
Special Listing Condition None
Read Less
Want to know what your home might be worth? Contact us for a FREE valuation!

Our team is ready to help you sell your home for the highest possible price ASAP

© 2024 My Florida Regional MLS DBA Stellar MLS. All Rights Reserved.
Bought with KELLER WILLIAMS CORNERSTONE RE

GET MORE INFORMATION





