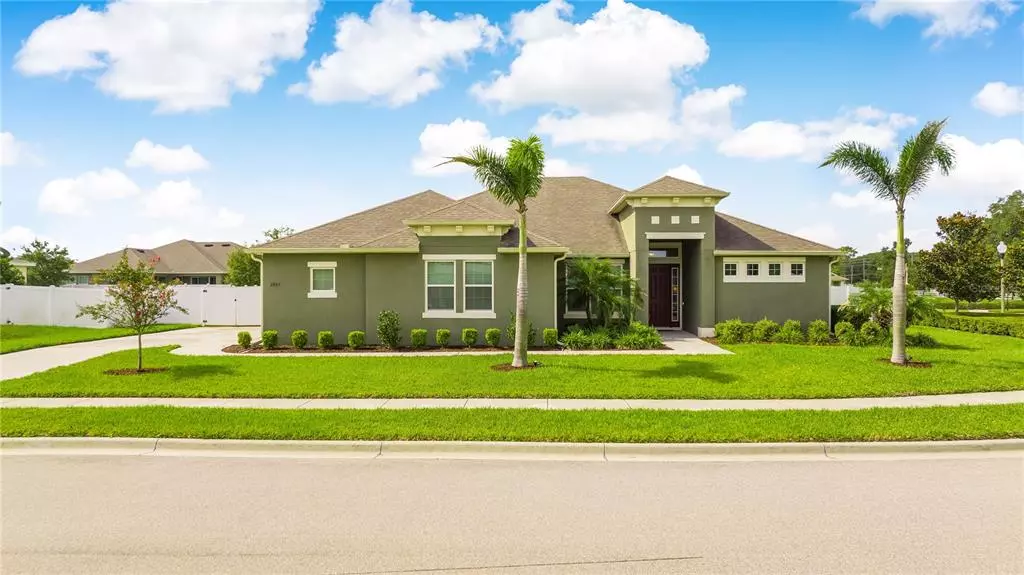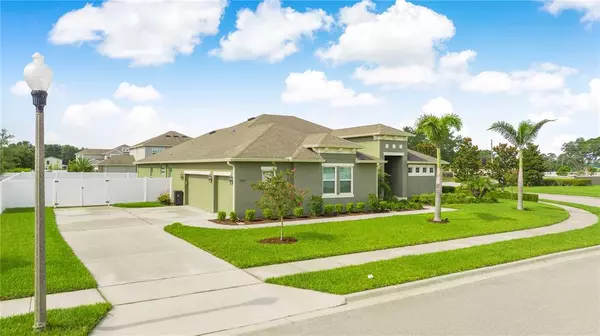$560,000
$569,000
1.6%For more information regarding the value of a property, please contact us for a free consultation.
2845 SAND OAK LOOP Apopka, FL 32712
4 Beds
3 Baths
2,881 SqFt
Key Details
Sold Price $560,000
Property Type Single Family Home
Sub Type Single Family Residence
Listing Status Sold
Purchase Type For Sale
Square Footage 2,881 sqft
Price per Sqft $194
Subdivision Oak Ridge Ph 2
MLS Listing ID O6040166
Sold Date 09/24/22
Bedrooms 4
Full Baths 3
Construction Status Financing,Inspections
HOA Fees $101/qua
HOA Y/N Yes
Originating Board Stellar MLS
Year Built 2016
Annual Tax Amount $4,776
Lot Size 0.360 Acres
Acres 0.36
Property Description
MOVE IN READY CORNER LOT! Taking "Pride of Ownership" to another level! Nestled in the gated community of Oak Ridge, this Ryland Homes, Worthington II model has all of the upgrades any Buyer could want! The gourmet kitchen is the perfect size for family meals or entertaining party guests. The master suite has it's own wing for extra privacy. The other bedrooms make for the perfect space to host overnight guests. The fully screened porch and lanai make outside dining not only relaxing, but pest free! The 18 inch tiles in wet areas, laundry room with sink, cabinetry, and of course the oversized corner lot make for the perfect home in this quiet subdivision. There is so much to see with this amazingly kept home in Apopka. Call today to schedule your showing!
Location
State FL
County Orange
Community Oak Ridge Ph 2
Zoning R-1AAA
Rooms
Other Rooms Den/Library/Office, Family Room
Interior
Interior Features Ceiling Fans(s), Eat-in Kitchen, Split Bedroom, Walk-In Closet(s)
Heating Central
Cooling Central Air
Flooring Carpet, Ceramic Tile
Fireplace false
Appliance Dishwasher, Disposal, Dryer, Microwave, Range, Refrigerator, Washer
Laundry Laundry Room
Exterior
Exterior Feature Fence, Sidewalk, Sliding Doors
Parking Features Driveway, Garage Door Opener, Garage Faces Side, On Street
Garage Spaces 3.0
Fence Vinyl
Community Features Gated
Utilities Available BB/HS Internet Available, Cable Available
Roof Type Shingle
Attached Garage true
Garage true
Private Pool No
Building
Lot Description Corner Lot, Sidewalk
Entry Level One
Foundation Slab
Lot Size Range 1/4 to less than 1/2
Builder Name RYLAND HOMES
Sewer Public Sewer
Water Public
Structure Type Block
New Construction false
Construction Status Financing,Inspections
Schools
Elementary Schools Zellwood Elem
Middle Schools Wolf Lake Middle
High Schools Apopka High
Others
Pets Allowed No
Senior Community No
Ownership Fee Simple
Monthly Total Fees $101
Acceptable Financing Cash, Conventional, USDA Loan, VA Loan
Membership Fee Required Required
Listing Terms Cash, Conventional, USDA Loan, VA Loan
Special Listing Condition None
Read Less
Want to know what your home might be worth? Contact us for a FREE valuation!

Our team is ready to help you sell your home for the highest possible price ASAP

© 2024 My Florida Regional MLS DBA Stellar MLS. All Rights Reserved.
Bought with BLUE CANVAS REALTY LLC

GET MORE INFORMATION





