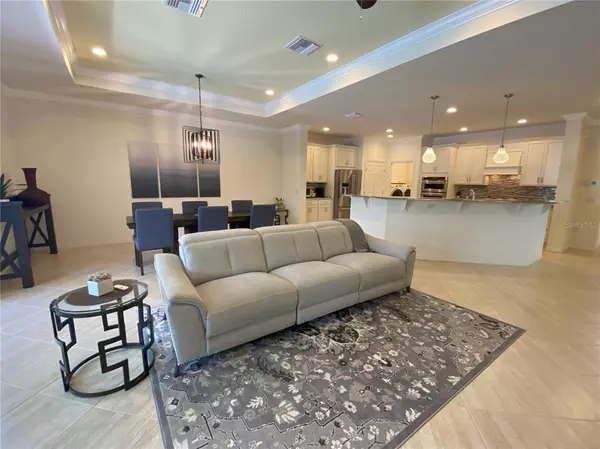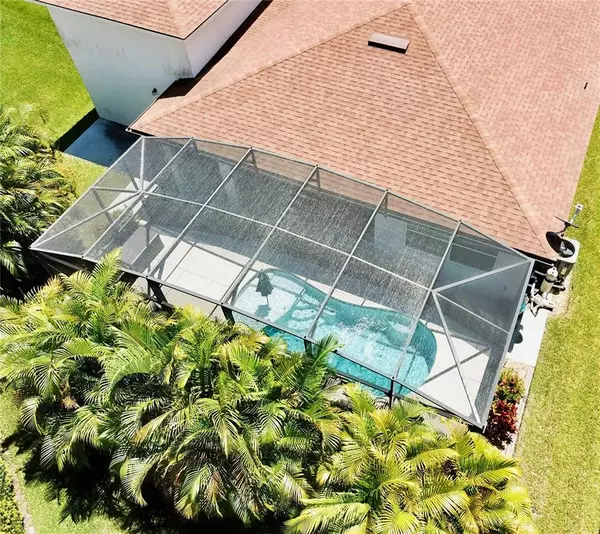$549,900
$600,000
8.3%For more information regarding the value of a property, please contact us for a free consultation.
3762 LITCHFIELD LOOP Lake Wales, FL 33859
3 Beds
2 Baths
1,761 SqFt
Key Details
Sold Price $549,900
Property Type Single Family Home
Sub Type Single Family Residence
Listing Status Sold
Purchase Type For Sale
Square Footage 1,761 sqft
Price per Sqft $312
Subdivision Lake Ashton Golf Club Ph 05
MLS Listing ID P4922539
Sold Date 09/26/22
Bedrooms 3
Full Baths 2
Construction Status Inspections
HOA Fees $60/mo
HOA Y/N Yes
Originating Board Stellar MLS
Year Built 2017
Annual Tax Amount $7,485
Lot Size 9,147 Sqft
Acres 0.21
Property Description
UPGRADES! UPGRADES! UPGRADES!! The CDD Debt is Paid on this luxury RV Home located in Lake Ashton, a 24/7 guarded and gated community, 3 blocks from the Pro Shop and Driving Range / Putting Greens. This RV home features an open Great Room style floor plan with crown molding, tray ceiling in the living room area, plantation shutters throughout, and a swimming pool with outdoor kitchen - Perfect for entertaining. This meticulously clean, well maintained home offers excellent curb appeal with poured curbing around the landscaped areas in the front and back yard, complete with full sprinkler system, zone timer and rain sensor. The lush landscape around the pool area provides privacy you're looking for and deserve. This tastefully upgraded home offers 2 Bedroom / 2 Baths and a separate Den/Office that is currently being used as a 3rd bedroom. The Den/Office (3rd Bedroom) includes ample closet space with tile plank flooring and pocket doors. The kitchen is every Chef’s dream. Highly appointed Ivory with Gray highlight maple cabinets offer an abundance of drawer and cabinet options, plus a walk in pantry. Prepare and display your favorite food creations on the granite counter tops or on the island with cabinets and drawers. Finger touch Cook top with decorative hood adds beauty to the space. Guests will enjoy their own suite with bedroom with custom shelving in closet, and separate bath area featuring a walk in shower with glass enclosure, comfort height toilet and granite counters with upgraded faucet with crystal ball on top. Master suite features a spacious bath area with a beautiful upgraded light fixture. Separate his/her vanities, upgraded faucets with crystal ball on top and a makeup vanity area are perfect. The walk in shower has a glass enclosure and tiled foot rest. Master suite highlights a walk in closet with custom shelves and separate closet with built in shelves for your shoes, towels, or personal items. The laundry room offers additional storage and counter top space to fold clothes. Outside, you will enjoy entertaining friends around the heated salt water pool with sun shelf along with an outdoor kitchen including grill and outdoor refrigerator. Don't forget your television on the lanai - all 3 TV’s in the house stay. Other fine appointments include: tile flooring in the living areas, high-end lights & 6 ceiling fans; KitchenAid appliances incl wall oven, brand new refrigerator, and microwave; epoxy garage floors and a wash tub in the garage; 3 Skeeter Beaters (Automatic Screens on the Garage Doors and Lanai sliding doors), beautiful landscape lighting; Hunter Douglas Vertiglide Blind on the triple slider doors to the pool area; 2 car garage, and a separate 55' RV Garage; widened driveway; huge pool screen cage; and more! The extended 55' RV Garage is perfect for your RV. It's equipped with Water/Electric/Sewer hook ups, a separate air conditioned workspace area for your additional storage needs with upper storage loft with lift. Do Not Wait to Tour this home. Make your appointment today.
Location
State FL
County Polk
Community Lake Ashton Golf Club Ph 05
Zoning RES
Interior
Interior Features Attic Ventilator, Ceiling Fans(s), High Ceilings, Living Room/Dining Room Combo, Open Floorplan, Solid Wood Cabinets, Stone Counters, Thermostat, Walk-In Closet(s), Window Treatments
Heating Central, Electric
Cooling Central Air
Flooring Carpet, Ceramic Tile
Fireplace false
Appliance Dishwasher, Disposal, Dryer, Electric Water Heater, Microwave, Range, Range Hood, Refrigerator, Washer
Laundry Inside, Laundry Room
Exterior
Exterior Feature Irrigation System, Lighting, Outdoor Kitchen, Rain Gutters, Sliding Doors, Sprinkler Metered
Parking Features Driveway, Garage Door Opener, RV Garage
Garage Spaces 2.0
Pool Auto Cleaner, Child Safety Fence, Chlorine Free, Deck, Gunite, In Ground, Lighting, Salt Water, Screen Enclosure, Self Cleaning
Community Features Deed Restrictions, Fitness Center, Gated, Golf Carts OK, Golf, Pool, Racquetball, Tennis Courts, Water Access
Utilities Available Cable Available, Electricity Connected, Phone Available, Sewer Connected, Sprinkler Meter, Street Lights, Underground Utilities, Water Connected
Amenities Available Clubhouse, Fence Restrictions, Fitness Center, Gated, Pickleball Court(s), Pool, Racquetball, Recreation Facilities, Security, Shuffleboard Court, Spa/Hot Tub, Tennis Court(s)
Water Access 1
Water Access Desc Lake
Roof Type Shingle
Porch Covered, Patio, Screened
Attached Garage false
Garage true
Private Pool Yes
Building
Story 1
Entry Level One
Foundation Slab
Lot Size Range 0 to less than 1/4
Sewer Public Sewer
Water Public
Architectural Style Contemporary
Structure Type Block, Stucco
New Construction false
Construction Status Inspections
Others
Pets Allowed Yes
HOA Fee Include Management
Senior Community Yes
Ownership Fee Simple
Monthly Total Fees $72
Acceptable Financing Cash, Conventional, Other, VA Loan
Membership Fee Required Required
Listing Terms Cash, Conventional, Other, VA Loan
Num of Pet 2
Special Listing Condition None
Read Less
Want to know what your home might be worth? Contact us for a FREE valuation!

Our team is ready to help you sell your home for the highest possible price ASAP

© 2024 My Florida Regional MLS DBA Stellar MLS. All Rights Reserved.
Bought with LAKE ASHTON REALTY INC.

GET MORE INFORMATION





