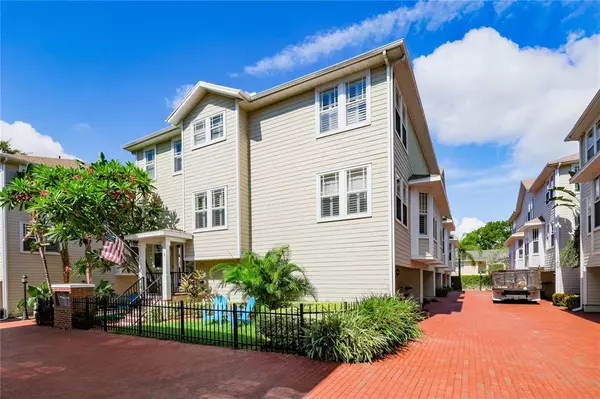$585,000
$549,900
6.4%For more information regarding the value of a property, please contact us for a free consultation.
3315 W DE LEON ST #9 Tampa, FL 33609
2 Beds
3 Baths
1,930 SqFt
Key Details
Sold Price $585,000
Property Type Townhouse
Sub Type Townhouse
Listing Status Sold
Purchase Type For Sale
Square Footage 1,930 sqft
Price per Sqft $303
Subdivision Southgate Twnhms
MLS Listing ID U8172313
Sold Date 09/21/22
Bedrooms 2
Full Baths 2
Half Baths 1
Construction Status Inspections,No Contingency
HOA Fees $395/mo
HOA Y/N Yes
Originating Board Stellar MLS
Year Built 2001
Annual Tax Amount $6,335
Lot Size 1,306 Sqft
Acres 0.03
Property Description
Come check out this beautiful townhome located in the community of Southgate! Upon entering this gated community, you'll notice the red brick roads which add to the true South Tampa character. This stunning home is a corner unit which allows plenty of nature light and the morning sun, all of course shielded by the beautiful plantation shutters. This townhome is one of the only units to have a fenced in front yard with lush tropical landscape. The front yard has many different uses from grilling out to gathering with friends. As you walk up the brick stairs you enter into family room which features a gas burning fireplace with plenty of space to entertain. Heading up a half flight of stairs, you are greeted by multiple windows and nature light. Also on this floor is the dining room, kitchen, half bath and a living area which could be counted as a bedroom with a closet. (OTHER UNITS HAVE THIS AS A BEDROOM. Property records has this home as a three bedroom which is where this room is.) The kitchen has been updated with newer Samsung appliances and granite counters along with waterproof vinyl flooring. Continuing up the stairs, you will find two bedrooms to include the large, oversized master bedroom, with a large walk in closet, double sink vanity and plenty of room for a King bed on one side and sofa, reading nook on the other. The secondary bedroom also features a walk in closet and an attached bathroom. Also on this floor is your laundry closet. This floor has also been updated with waterproof vinyl flooring. The 2-zoned AC unit helps manage the cooling bill while being able to control the different levels of the home. This is also a natural gas community and in the home, the range, hot water heater and dryer all run off of gas. With its close proximity to Hyde Park, Shopping, Entertainment and Restaurants, this home is located in an ideal area. Let's not forget about the A school zone either! You will have to visit this home to truly appreciate all that it offers.
Location
State FL
County Hillsborough
Community Southgate Twnhms
Zoning PD
Interior
Interior Features Ceiling Fans(s), High Ceilings, Solid Surface Counters
Heating Central
Cooling Central Air
Flooring Carpet, Vinyl, Wood
Fireplace true
Appliance Dishwasher, Disposal, Dryer, Microwave, Range, Refrigerator, Washer
Exterior
Exterior Feature Fence, Rain Gutters
Garage Spaces 2.0
Pool Tile
Community Features Buyer Approval Required, Pool
Utilities Available Cable Connected, Electricity Connected, Natural Gas Connected
Roof Type Shingle
Attached Garage true
Garage true
Private Pool No
Building
Story 2
Entry Level Two
Foundation Slab
Lot Size Range 0 to less than 1/4
Sewer Public Sewer
Water Public
Structure Type Block, Brick
New Construction false
Construction Status Inspections,No Contingency
Schools
Elementary Schools Grady-Hb
Middle Schools Coleman-Hb
High Schools Plant City-Hb
Others
Pets Allowed Breed Restrictions, Number Limit
HOA Fee Include Cable TV, Pool, Maintenance Structure, Maintenance Grounds, Maintenance, Pool, Sewer, Trash, Water
Senior Community No
Ownership Fee Simple
Monthly Total Fees $395
Acceptable Financing Cash, Conventional, VA Loan
Membership Fee Required Required
Listing Terms Cash, Conventional, VA Loan
Num of Pet 2
Special Listing Condition None
Read Less
Want to know what your home might be worth? Contact us for a FREE valuation!

Our team is ready to help you sell your home for the highest possible price ASAP

© 2024 My Florida Regional MLS DBA Stellar MLS. All Rights Reserved.
Bought with MCBRIDE KELLY & ASSOCIATES

GET MORE INFORMATION





