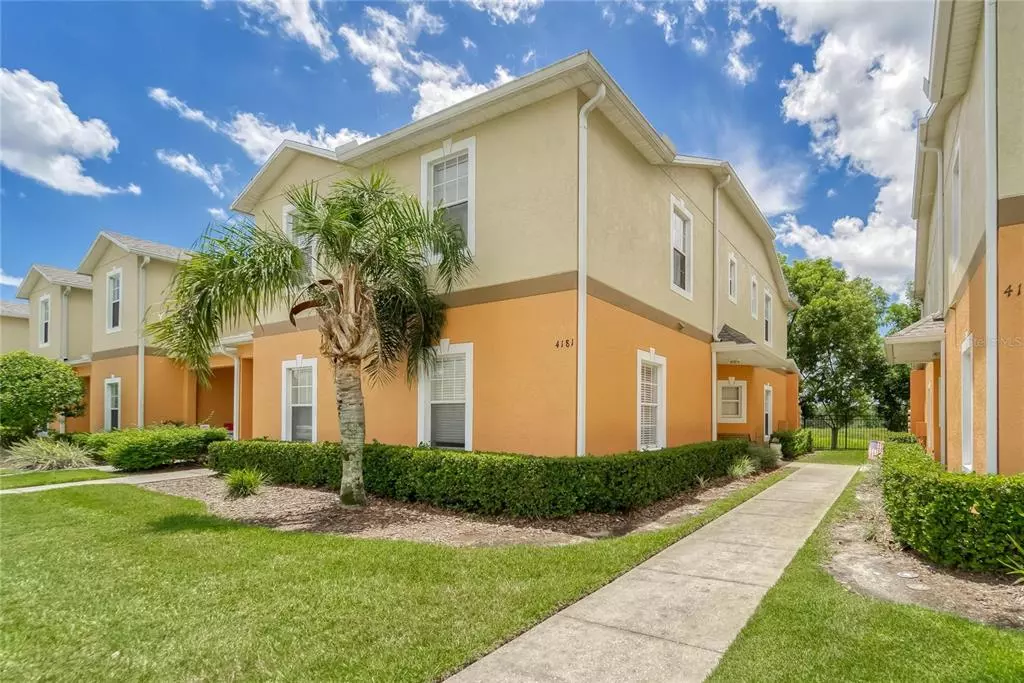$255,000
$275,000
7.3%For more information regarding the value of a property, please contact us for a free consultation.
4181 WINDING VINE DR Lakeland, FL 33812
4 Beds
3 Baths
1,479 SqFt
Key Details
Sold Price $255,000
Property Type Townhouse
Sub Type Townhouse
Listing Status Sold
Purchase Type For Sale
Square Footage 1,479 sqft
Price per Sqft $172
Subdivision Autumnwood Grove
MLS Listing ID O6040811
Sold Date 09/14/22
Bedrooms 4
Full Baths 3
HOA Fees $194/mo
HOA Y/N Yes
Originating Board Stellar MLS
Year Built 2008
Annual Tax Amount $1,410
Lot Size 2,613 Sqft
Acres 0.06
Property Description
Ready to Move!. Welcome Home!
Look no further than this gorgeous 4-bedroom 3 full bath townhome with exterior maintenance free living within a gated community.
As you enter the home, you are greeted with a beautiful kitchen with wood cabinetry, granite counter tops, eat-in breakfast nook, and walk-in closet pantry. The perfectly situated breakfast bar overlooks the open floor plan dining & living room area with high ceilings. Just off the living room is a patio. Downstairs also includes a bedroom and full bathroom which is convenient for an office or guest room. The upstairs floor plan boasts 2 bedrooms with a full bathroom to share as well as the large master bedroom in-suite with ample closet space. The laundry closet is located upstairs with enough room for a full-size washer and dryer. Just seconds down the sidewalk is the community pool. With an HOA of only $194.48/month which includes lawn maintenance, a community pool and gated neighborhood, you'll love the lifestyle of this community! Conveniently located near Highway 98 for easy travel to Bartow, Lakeland, Winter Haven and the Polk Parkway. The community is located across the highway from Polk State College nearby to the Circle B Reserve and close to schools, golf course, walking & nature trails, and shopping. This property is a wonderful place to call HOME. Roof recently renovated !
Location
State FL
County Polk
Community Autumnwood Grove
Interior
Interior Features Ceiling Fans(s), Crown Molding, Eat-in Kitchen, Kitchen/Family Room Combo, Living Room/Dining Room Combo, Master Bedroom Upstairs, Walk-In Closet(s)
Heating Electric
Cooling Central Air
Flooring Tile, Wood
Fireplace false
Appliance Dishwasher, Microwave, Refrigerator
Exterior
Exterior Feature Sliding Doors
Parking Features Assigned
Community Features Community Mailbox, Gated, Pool
Utilities Available Electricity Connected, Water Connected
View Water
Roof Type Shingle
Porch Front Porch
Garage false
Private Pool No
Building
Story 2
Entry Level Two
Foundation Slab
Lot Size Range 0 to less than 1/4
Sewer Public Sewer
Water Public
Structure Type Stucco
New Construction false
Schools
Middle Schools Crystal Lake Middle/Jun
High Schools George Jenkins High
Others
Pets Allowed Yes
HOA Fee Include Pool, Maintenance Structure, Maintenance Grounds, Pest Control, Pool, Private Road, Trash
Senior Community No
Ownership Fee Simple
Monthly Total Fees $194
Acceptable Financing Cash, Conventional, FHA, VA Loan
Membership Fee Required Required
Listing Terms Cash, Conventional, FHA, VA Loan
Special Listing Condition None
Read Less
Want to know what your home might be worth? Contact us for a FREE valuation!

Our team is ready to help you sell your home for the highest possible price ASAP

© 2024 My Florida Regional MLS DBA Stellar MLS. All Rights Reserved.
Bought with QUANTUM LEAP PRIME REALTY

GET MORE INFORMATION





