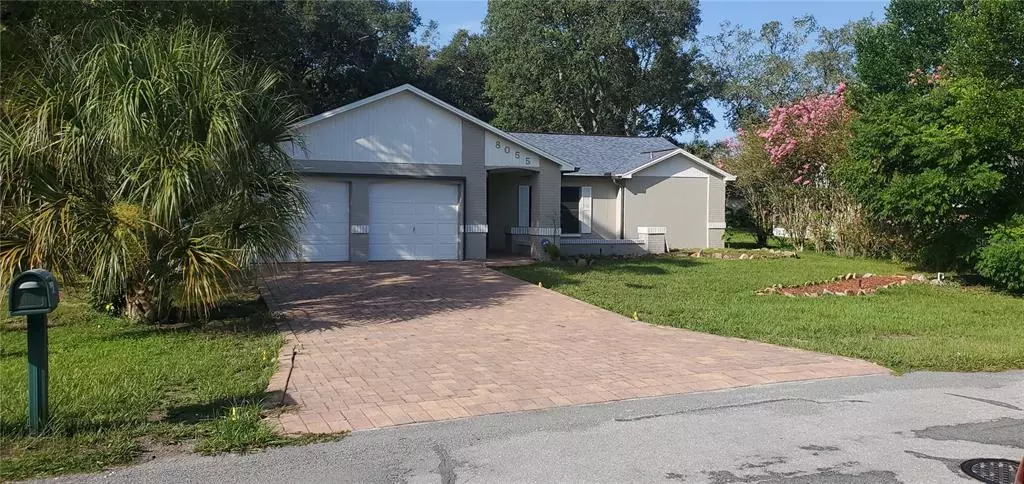$281,000
$304,999
7.9%For more information regarding the value of a property, please contact us for a free consultation.
8055 WOODEN DR Spring Hill, FL 34606
3 Beds
2 Baths
1,616 SqFt
Key Details
Sold Price $281,000
Property Type Single Family Home
Sub Type Single Family Residence
Listing Status Sold
Purchase Type For Sale
Square Footage 1,616 sqft
Price per Sqft $173
Subdivision Forest Oaks
MLS Listing ID T3390993
Sold Date 09/06/22
Bedrooms 3
Full Baths 2
HOA Y/N No
Originating Board Stellar MLS
Year Built 1985
Annual Tax Amount $2,433
Lot Size 0.280 Acres
Acres 0.28
Property Description
Move in Ready! Welcome Home! This Home has Been Beautifully Remodeled and Features Three Bedrooms, Two Bathrooms and a Two Car Garage- NO HOA/ NO CDD. Remodeled Kitchen with Brand New Cabinets and Brand New Granite Counter-Tops, Stainless Steel Appliances.
Brand NEW roof and A/C unit. Living room French doors, lead out to a covered porch which have been upgraded for you to enjoy. This home also comes fully underpinned with a Geo Stabilization report for Full Insurability. Close to all amenities including, schools, shopping, restaurants, medical facilities, boating, fishing, Weeki Wachee Springs, attractions, airports, and Florida's beautiful beaches. Easy commute to Tampa and Orlando. Make this your home today!
Location
State FL
County Hernando
Community Forest Oaks
Zoning RESI
Interior
Interior Features Cathedral Ceiling(s), Ceiling Fans(s), Eat-in Kitchen, Other, Solid Surface Counters, Walk-In Closet(s)
Heating Central
Cooling Central Air
Flooring Ceramic Tile, Wood
Fireplace false
Appliance Convection Oven, Cooktop, Dishwasher, Disposal, Electric Water Heater, Microwave, Other, Refrigerator
Exterior
Exterior Feature Irrigation System, Lighting, Other, Outdoor Kitchen, Private Mailbox, Rain Gutters, Sidewalk, Sliding Doors, Sprinkler Metered
Garage Spaces 2.0
Utilities Available Electricity Connected, Water Connected
Roof Type Shingle
Porch Covered, Front Porch, Patio, Porch, Screened
Attached Garage true
Garage true
Private Pool No
Building
Entry Level One
Foundation Slab
Lot Size Range 1/4 to less than 1/2
Sewer Public Sewer
Water Public, Well
Architectural Style Ranch
Structure Type Block, Stucco
New Construction false
Schools
Elementary Schools Deltona Elementary
Middle Schools Fox Chapel Middle School
Others
Senior Community No
Ownership Fee Simple
Acceptable Financing Cash, Conventional, VA Loan
Listing Terms Cash, Conventional, VA Loan
Special Listing Condition None
Read Less
Want to know what your home might be worth? Contact us for a FREE valuation!

Our team is ready to help you sell your home for the highest possible price ASAP

© 2024 My Florida Regional MLS DBA Stellar MLS. All Rights Reserved.
Bought with MAIN STREET RENEWAL LLC

GET MORE INFORMATION





