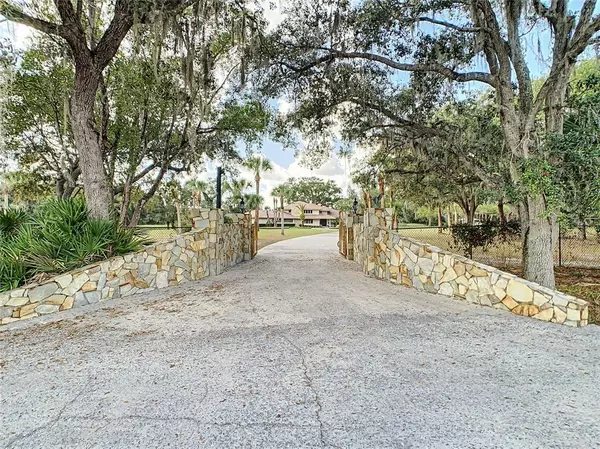$4,000,000
$4,395,000
9.0%For more information regarding the value of a property, please contact us for a free consultation.
3850 SIPES AVE Sanford, FL 32773
5 Beds
5 Baths
7,565 SqFt
Key Details
Sold Price $4,000,000
Property Type Single Family Home
Sub Type Single Family Residence
Listing Status Sold
Purchase Type For Sale
Square Footage 7,565 sqft
Price per Sqft $528
Subdivision 300
MLS Listing ID O5992479
Sold Date 09/01/22
Bedrooms 5
Full Baths 4
Half Baths 1
Construction Status Inspections
HOA Y/N No
Originating Board Stellar MLS
Year Built 1989
Annual Tax Amount $13,838
Lot Size 20.000 Acres
Acres 20.0
Property Description
Welcome to the One-of-a-Kind Estate on Sipes Avenue! Designed by Kevin Spolski and renowned architect, William Miller, with influences by Frank Lloyd Wright, this custom-built Estate is truly impressive. Sitting on 20 acres, this 9,500 sq ft home, built in 1989 with 5 bedrooms, 4.5 bathrooms, 3-Car garage and a pool, is hidden within the mature oak trees that encompass this amazing property. As you walk through the front door, you will instantly notice the exquisite workmanship and attention to detail from the open floor plan, tung-and-groove cedar ceilings, marble, stonework, 3 fireplaces, dual staircases, central vacuum and oversized windows that showcase the beauty of the property. With entertainment in mind, there is room for everyone! Family room, formal living room that shares a marble fireplace with the formal dining room, private study behind the French doors (potential 6th bedroom), great room with a fireplace and a long custom bar, game room with pool table lighting, kitchen with bar seating, a breakfast nook, and an upstairs loft with plenty of storage. In addition, there are 5 bedrooms all on a split floor plan. Two are located on the first level and three bedrooms, all with en suite bathrooms and walk-in closets, are on the second level- the master and second bedroom by way of one staircase and third bedroom by a second staircase. The spacious Master suite has custom built-ins, a fireplace, and French doors that lead to a private balcony overlooking the beautiful pond. The master bathroom has separate vanities, oversized garden tub, two private toilets, shower finished with Italian marble, and a wrap-around walk-in closet with a laundry chute to the inside laundry room on the first floor. Conveniently located next to the kitchen, the oversized laundry room has a built-in ironing board, cabinets, a utility sink and plenty of storage room. The second bedroom also has a private balcony. The 4th bedroom, downstairs, has plenty of closet space and French doors that lead to the pool. This room can easily be converted to an additional master suite. Enjoy the Florida sunshine while swimming in the oversized grand pool with a spa, cookouts on the screened 65x55 spacious patio, bon-fires by the Oaks, riding your horses, fishing on the 6-acre pond, paddling in the canoe, or sitting and soaking up the tranquil views of nature while listening to the sound of water running down the falls. The future possibilities for this property are abundant! Just imagine…. This being your private estate, celebrating those milestones in life. Or expanding to make this a wedding venue, an event center, an equestrian training facility, or an upscale gated community with additional luxury custom-built homes on this gorgeous property. The location is ideal! Zoned for some of the best schools in Seminole County. Conveniently located minutes from the 417, Orlando International Airport, Seminole Sports Complex, UCF, Seminole State, New Smyrna Beach, Lake Mary Corporate Center, I-4, hospitals, medical facilities and plenty of grocery stores. Call to make your appointment to view today (Only pre-qualified buyers will be scheduled for showing appointments).
Location
State FL
County Seminole
Community 300
Zoning SE
Rooms
Other Rooms Attic, Breakfast Room Separate, Den/Library/Office, Formal Dining Room Separate, Formal Living Room Separate, Great Room, Inside Utility, Loft, Storage Rooms
Interior
Interior Features Central Vaccum, Crown Molding, Eat-in Kitchen, High Ceilings, Master Bedroom Upstairs, Open Floorplan, Split Bedroom, Walk-In Closet(s)
Heating Central
Cooling Central Air
Flooring Carpet, Marble, Tile
Fireplaces Type Family Room, Living Room, Master Bedroom
Fireplace true
Appliance Dishwasher, Disposal, Dryer, Microwave, Range, Refrigerator, Washer
Laundry Inside, Laundry Chute, Laundry Room
Exterior
Exterior Feature Lighting
Garage Circular Driveway, Driveway, Garage Faces Side
Garage Spaces 3.0
Fence Fenced, Other
Pool Gunite, In Ground, Pool Sweep, Screen Enclosure
Utilities Available BB/HS Internet Available, Cable Available, Electricity Connected, Phone Available
Waterfront Description Pond
View Y/N 1
Water Access 1
Water Access Desc Pond
Roof Type Tile
Porch Enclosed, Patio, Screened
Attached Garage true
Garage true
Private Pool Yes
Building
Story 2
Entry Level Two
Foundation Slab
Lot Size Range 20 to less than 50
Sewer Septic Tank
Water Well
Structure Type Block
New Construction false
Construction Status Inspections
Others
Pets Allowed Yes
Senior Community No
Ownership Fee Simple
Acceptable Financing Cash, Conventional
Listing Terms Cash, Conventional
Special Listing Condition None
Read Less
Want to know what your home might be worth? Contact us for a FREE valuation!

Our team is ready to help you sell your home for the highest possible price ASAP

© 2024 My Florida Regional MLS DBA Stellar MLS. All Rights Reserved.
Bought with STELLAR NON-MEMBER OFFICE

GET MORE INFORMATION





