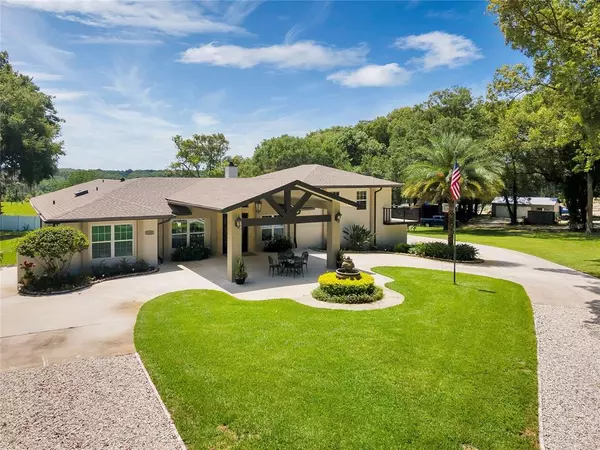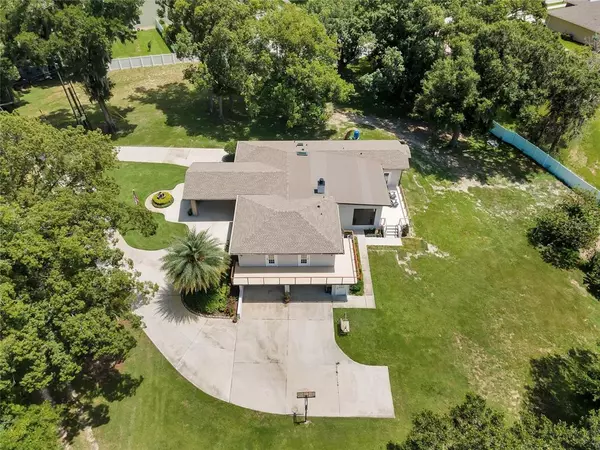$782,500
$800,000
2.2%For more information regarding the value of a property, please contact us for a free consultation.
4125 WILKINS ST Apopka, FL 32712
4 Beds
3 Baths
2,872 SqFt
Key Details
Sold Price $782,500
Property Type Single Family Home
Sub Type Single Family Residence
Listing Status Sold
Purchase Type For Sale
Square Footage 2,872 sqft
Price per Sqft $272
MLS Listing ID O6042984
Sold Date 08/25/22
Bedrooms 4
Full Baths 2
Half Baths 1
Construction Status Appraisal,Financing,Inspections
HOA Y/N No
Originating Board Stellar MLS
Year Built 1980
Annual Tax Amount $2,466
Lot Size 1.700 Acres
Acres 1.7
Property Description
Contractors’ personal was to be forever home. Owners have decided to retire on the West Coast of Florida. This better than new 4 Bedroom 2.5 Baths Oversized 2 Car Garage plus an Auxiliary 2 Car Garage and Efficiency Apartment is all on approximately 1.7 Acres. As you approach the home you are Immediately Impressed by the Grand Entrance that features a Circular Driveway and Portico Style Carport! Upon entering you will be Wowed by the Soaring Ceilings and Gorgeous Finishes. As you head to the rear of the home you will enter the Brand-New Main Floor HUGE Gorgeous Master Suite! Floor plan is very Spilt even has a Door at the bottom of the Short Flight of Stairs to Separate Upstairs Bedrooms from the Rest of the HOME. Recent UPGRADES Include New plumbing, Electrical Wiring, LED Lighting and Two Air Conditioning Systems, Roof and Gutters, Well Pump, Septic Drain field, Stucco and Exterior Paint, Stylish Custom Made Heavy Gage Steel Front Door and Transom, Insulated Windows and Doors Throughout, Spray Foam Insulation Throughout. No Attic Venting. Extremely Efficient. (Power Bill has never been over $250!) Walk in Shower Master Bath, Custom Interior Finishes including Faux Painting, Hardwood and Travertine Flooring, Upgraded Interior Window and Door Trims with Bahama Blinds Throughout. Professional Landscaping. Make your appointment to see today and expect to be impressed! This unique home truly has it all!!
Location
State FL
County Orange
Community Not Applicable
Zoning A-1
Interior
Interior Features Cathedral Ceiling(s), Ceiling Fans(s), Eat-in Kitchen, High Ceilings, Kitchen/Family Room Combo, Master Bedroom Main Floor, Stone Counters, Thermostat, Tray Ceiling(s), Walk-In Closet(s), Window Treatments
Heating Central, Electric
Cooling Central Air
Flooring Ceramic Tile, Laminate
Fireplace true
Appliance Built-In Oven, Cooktop, Dishwasher, Disposal, Refrigerator
Exterior
Exterior Feature Fence, French Doors, Lighting
Garage Spaces 4.0
Utilities Available Cable Connected, Electricity Connected, Phone Available
Roof Type Shingle
Attached Garage true
Garage true
Private Pool No
Building
Entry Level Two
Foundation Slab
Lot Size Range 1 to less than 2
Sewer Septic Tank
Water Well
Structure Type Concrete
New Construction false
Construction Status Appraisal,Financing,Inspections
Others
Senior Community No
Ownership Fee Simple
Acceptable Financing Cash, Conventional, VA Loan
Listing Terms Cash, Conventional, VA Loan
Special Listing Condition None
Read Less
Want to know what your home might be worth? Contact us for a FREE valuation!

Our team is ready to help you sell your home for the highest possible price ASAP

© 2024 My Florida Regional MLS DBA Stellar MLS. All Rights Reserved.
Bought with GOLD BRIDGE REALTY LLC

GET MORE INFORMATION





