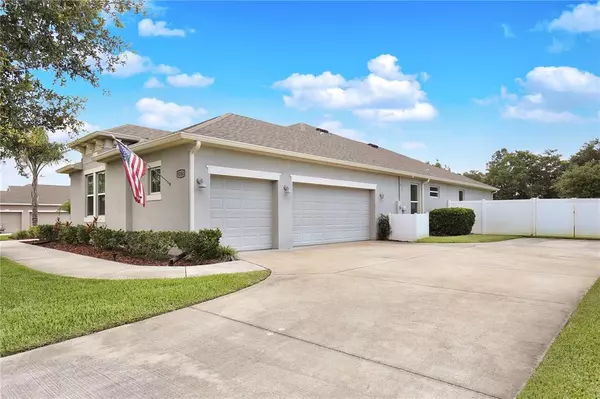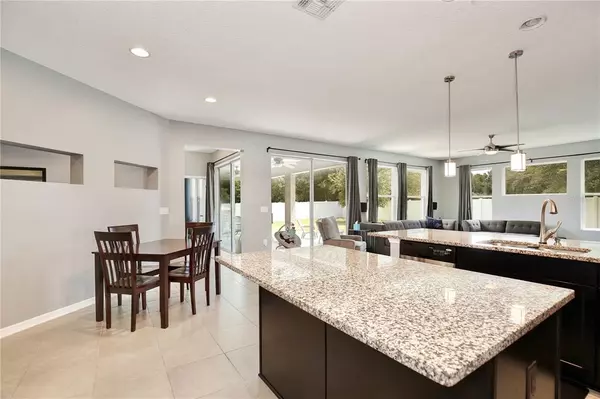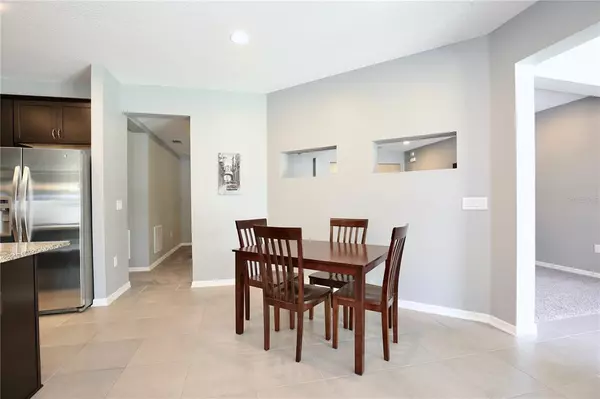$600,000
$600,000
For more information regarding the value of a property, please contact us for a free consultation.
4161 GOLDEN WILLOW CIR Apopka, FL 32712
4 Beds
3 Baths
3,226 SqFt
Key Details
Sold Price $600,000
Property Type Single Family Home
Sub Type Single Family Residence
Listing Status Sold
Purchase Type For Sale
Square Footage 3,226 sqft
Price per Sqft $185
Subdivision Oak Ridge Phase 2
MLS Listing ID O6034433
Sold Date 08/05/22
Bedrooms 4
Full Baths 3
Construction Status Financing,Inspections
HOA Fees $126/qua
HOA Y/N Yes
Originating Board Stellar MLS
Year Built 2016
Annual Tax Amount $4,162
Lot Size 0.380 Acres
Acres 0.38
Property Description
Welcome to Oak Ridge, a beautiful subdivision located in Apopka, with easy access to SR 429 and local shopping/restaurants. This 2016 built home boasts an inviting 4 bedroom, 3 bath, plus a bonus space that is currently being used as a gym. As you enter the home, you step directly from the foyer into the open living room and formal dining room. The open concept kitchen features stainless steel appliances, an oversized center island, granite countertops, 42" upper cabinets, and a nook for casual dining. The family room includes built-in surround sound, plenty of natural light and doors that lead directly out to the patio area which also offers built-in surround sound. The owner’s retreat features an oversized custom closet measuring 12’ x 13’ that offers built-in storage and a chandelier, which then leads into the ensuite bathroom that includes a glass enclosed shower with a rain shower head, dual vanities, and a garden tub. Located opposite from the owner’s retreat there are three additional bedrooms of similar size and two additional bathrooms. Just beyond the dining room, there is a laundry room featuring built in cabinetry and a seating bench that leads into the 3 car garage which also offers unique features such as a mini-split A/C, workbench area and a sink/vanity for clean-up. And, for extra privacy the backyard is fully fenced with vinyl panels. Schedule your tour today before time runs out!
Location
State FL
County Orange
Community Oak Ridge Phase 2
Zoning RSF-1A
Interior
Interior Features Ceiling Fans(s), Eat-in Kitchen, High Ceilings, Living Room/Dining Room Combo, Open Floorplan, Split Bedroom, Tray Ceiling(s), Walk-In Closet(s)
Heating Central, Heat Pump
Cooling Central Air
Flooring Carpet, Tile
Fireplace false
Appliance Dishwasher, Disposal, Microwave, Range
Laundry Laundry Room
Exterior
Exterior Feature Fence, Irrigation System, Rain Gutters, Sidewalk, Sliding Doors
Parking Features Driveway, Garage Faces Side, Workshop in Garage
Garage Spaces 3.0
Fence Vinyl
Community Features Deed Restrictions, Gated, Irrigation-Reclaimed Water, Park, Playground, Sidewalks
Utilities Available BB/HS Internet Available, Cable Connected, Electricity Connected, Public, Sewer Connected, Street Lights, Underground Utilities, Water Connected
Amenities Available Gated
Roof Type Shingle
Attached Garage true
Garage true
Private Pool No
Building
Lot Description Level, Oversized Lot, Sidewalk
Entry Level One
Foundation Slab
Lot Size Range 1/4 to less than 1/2
Builder Name CalAtlantic Homes
Sewer Public Sewer
Water Public
Structure Type Block, Stucco
New Construction false
Construction Status Financing,Inspections
Schools
Elementary Schools Zellwood Elem
Middle Schools Wolf Lake Middle
High Schools Apopka High
Others
Pets Allowed Yes
HOA Fee Include Private Road, Recreational Facilities
Senior Community No
Ownership Fee Simple
Monthly Total Fees $126
Acceptable Financing Cash, Conventional, VA Loan
Membership Fee Required Required
Listing Terms Cash, Conventional, VA Loan
Special Listing Condition None
Read Less
Want to know what your home might be worth? Contact us for a FREE valuation!

Our team is ready to help you sell your home for the highest possible price ASAP

© 2024 My Florida Regional MLS DBA Stellar MLS. All Rights Reserved.
Bought with KELLER WILLIAMS ADVANTAGE III

GET MORE INFORMATION





