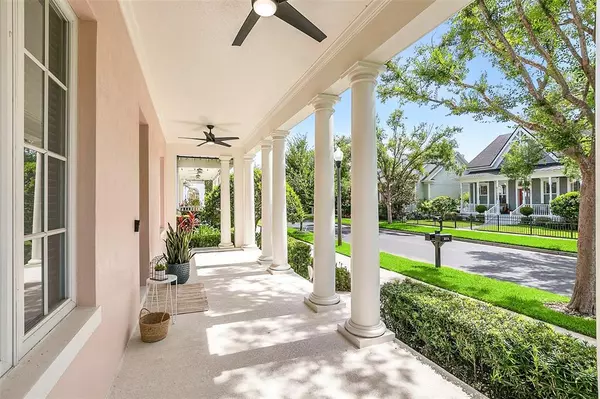$1,250,000
$1,100,000
13.6%For more information regarding the value of a property, please contact us for a free consultation.
2074 SHAW LN Orlando, FL 32814
5 Beds
4 Baths
3,242 SqFt
Key Details
Sold Price $1,250,000
Property Type Single Family Home
Sub Type Single Family Residence
Listing Status Sold
Purchase Type For Sale
Square Footage 3,242 sqft
Price per Sqft $385
Subdivision Baldwin Park
MLS Listing ID O6033913
Sold Date 08/01/22
Bedrooms 5
Full Baths 3
Half Baths 1
Construction Status Inspections
HOA Fees $33
HOA Y/N Yes
Originating Board Stellar MLS
Year Built 2005
Annual Tax Amount $11,140
Lot Size 6,098 Sqft
Acres 0.14
Property Description
STUNNING, SOPHISTICATED & EXTENSIVE RENOVATION IN BALDWIN PARK! This special home has been thoughtfully redesigned and transformed from top to bottom, with a mid-century modern influence. You will be dazzled from the start with features like new wide plank white oak wood flooring, all new modern stylish lighting, new recessed lighting and ceiling fans, custom built-in shelving , chic wallpaper accent walls, new solid wood doors with matte black hardware, redesigned stairway with custom railing, multiple new smart home features, new moldings, trims and baseboards, updated electrical with dimmer switches, outlets & switches, new closet systems in every closet, new tankless hot water heater, central vacuum system with sweep inlets, new high efficiency Trane dual zone HVAC with new registers & smart thermostats, new remote controlled blinds, new front porch ceiling fans with variable lighting, all new baths, new expanded kitchen, new enclosed office & newly created 4th bedroom .
The open concept makes living and entertaining effortless from the spacious dining room through the serving pantry with new sleek cabinetry & quartz counters, floating wood shelving & a double wine and beverage refrigerator by Wine Enthusiast then into the newly designed expansive Kitchen with cozy breakfast nook, that delivers quartz counters on dual tone soft close cabinets with lots of storage including a pantry, prep area & large island with counter seating & a deep stainless steel double sink with matte black fixture. In addition, you’ll find new top of the line smart Wi-Fi appliances that include a convection oven range, an Instaview, door in door, craft ice maker refrigerator, a Quadwash direct drive dishwasher & Bosch drawer microwave. Again, the wonderful open plan easily incorporates the living space and the kitchen.
The downstairs spacious primary bedroom is tucked at the back with more white oak wood flooring, new recessed lighting, automated blinds, customized closet system with bonus dresser areas & shoe shelves. The all-new luxury bath has been redesigned with floating double vanity with under cabinet lighting, built-in linen cabinet, Grohe chrome fixtures, floor to ceiling tile accent wall, garden tub with hand-held sprayer, seamless glass shower with dual shower heads, Toto dual flush toilet with washlet, modern vanity lights & more.
The upstairs features new white oak wood floors, new recessed lighting, new ceiling fans 3 bedrooms with customized closet systems and completely renovated bath that has refinished double vanity, quartz counters, new fixtures, new lighting, & sensational mosaic tile flooring.
Smart Home features:
Nest thermostats (2), Smart blinds throughout downstairs -Serena by Lutron-Controls in each room, Lutron Caseta smart lighting throughout, Ultra U Tech Wi-Fi door locks with fingerprint readers on all exterior doors, Smart garage door openers (both garage doors), Whole house wired for Ethernet & Smart Wi-Fi controlled sprinkler system
Other notes: Exterior painted 2022, Interior painted in 2021, New exterior doors & Termite Bond.
Don’t forget the coveted 1 BEDROOM/1 BATH GUEST APT.(approx. 864 SF of total SF)over garage with fully equipped kitchen, full bath, washer/dryer, separate entrance, private mailbox & attached separate 3rd car bay of garage for your guests or can be leased out with apt.
Completing the perfect package are the great A Rated schools. Please come see this outstanding home!
Location
State FL
County Orange
Community Baldwin Park
Zoning PD
Rooms
Other Rooms Attic, Inside Utility
Interior
Interior Features Built-in Features, Ceiling Fans(s), Central Vaccum, Dry Bar, Eat-in Kitchen, High Ceilings, Kitchen/Family Room Combo, Master Bedroom Main Floor, Open Floorplan, Smart Home, Split Bedroom, Stone Counters, Thermostat, Tray Ceiling(s), Walk-In Closet(s), Window Treatments
Heating Central, Electric
Cooling Central Air, Zoned
Flooring Tile, Wood
Fireplace false
Appliance Dishwasher, Disposal, Dryer, Microwave, Range, Refrigerator, Tankless Water Heater, Washer, Wine Refrigerator
Laundry Inside, Laundry Room
Exterior
Exterior Feature French Doors, Irrigation System, Sidewalk, Sprinkler Metered
Parking Features Alley Access, Driveway, Garage Door Opener, Garage Faces Rear, Split Garage
Garage Spaces 3.0
Community Features Deed Restrictions, Fitness Center, Park, Playground, Pool, Sidewalks, Special Community Restrictions
Utilities Available Cable Available, Electricity Connected, Public, Sewer Connected, Sprinkler Meter, Water Connected
Amenities Available Fence Restrictions, Fitness Center, Park, Playground, Pool
Roof Type Tile
Porch Covered, Front Porch, Side Porch
Attached Garage true
Garage true
Private Pool No
Building
Lot Description City Limits, Sidewalk, Paved
Entry Level Two
Foundation Slab
Lot Size Range 0 to less than 1/4
Sewer Public Sewer
Water Public
Architectural Style Traditional
Structure Type Block, Stucco, Wood Frame
New Construction false
Construction Status Inspections
Schools
Elementary Schools Baldwin Park Elementary
Middle Schools Glenridge Middle
High Schools Winter Park High
Others
Pets Allowed Yes
HOA Fee Include Pool, Pool, Recreational Facilities
Senior Community No
Ownership Fee Simple
Monthly Total Fees $66
Acceptable Financing Cash, Conventional
Membership Fee Required Required
Listing Terms Cash, Conventional
Special Listing Condition None
Read Less
Want to know what your home might be worth? Contact us for a FREE valuation!

Our team is ready to help you sell your home for the highest possible price ASAP

© 2024 My Florida Regional MLS DBA Stellar MLS. All Rights Reserved.
Bought with KELLER WILLIAMS WINTER PARK

GET MORE INFORMATION





