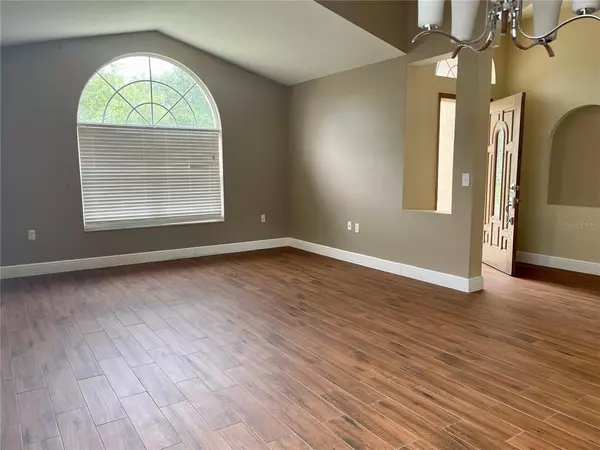$499,900
$499,000
0.2%For more information regarding the value of a property, please contact us for a free consultation.
1440 BAYTHORN DR Wesley Chapel, FL 33543
4 Beds
2 Baths
2,200 SqFt
Key Details
Sold Price $499,900
Property Type Single Family Home
Sub Type Single Family Residence
Listing Status Sold
Purchase Type For Sale
Square Footage 2,200 sqft
Price per Sqft $227
Subdivision Meadow Pointe Prcl 18
MLS Listing ID T3378018
Sold Date 06/28/22
Bedrooms 4
Full Baths 2
Construction Status Inspections
HOA Y/N No
Originating Board Stellar MLS
Year Built 2001
Annual Tax Amount $4,029
Lot Size 6,534 Sqft
Acres 0.15
Property Description
Great Home in Wesley chapel, this desirable one story 4 bedroom/2 bath/3 car garage home has everything you're looking for. open floor plan for entertaining. The foyer leads to an impressive formal living and dining room. family room with sliding glass doors that provides direct access to the covered lanai. Master suite features access to a private lanai, spacious walk in closet, and master bath with his-and-her vanities, tub, and separate shower. 4th bedroom is ideal for office/den with dual doors. Split bedroom plan for your privacy. New Roof AND New Porcelain flooring throughout, Vaulted and volume ceilings, Decorator art niches, Interior laundry, kitchen with Granite Countertops and Stainless-Steel Appliance and breakfast area. Gated community, NO HOA. Minutes from shopping malls, Restaurants, Hospitals Eazy access to highways. community offer swimming pools and clubhouse.
Location
State FL
County Pasco
Community Meadow Pointe Prcl 18
Zoning PUD
Rooms
Other Rooms Formal Dining Room Separate, Formal Living Room Separate
Interior
Interior Features Ceiling Fans(s), Eat-in Kitchen, High Ceilings, Living Room/Dining Room Combo, Open Floorplan, Split Bedroom, Walk-In Closet(s), Window Treatments
Heating Central
Cooling Central Air
Flooring Ceramic Tile, Tile
Furnishings Unfurnished
Fireplace false
Appliance Dishwasher, Disposal, Microwave, Range, Refrigerator
Laundry Inside
Exterior
Exterior Feature Fence, Irrigation System, Sliding Doors
Parking Features Garage Door Opener
Garage Spaces 3.0
Community Features Deed Restrictions, Pool
Utilities Available Cable Available, Cable Connected, Public
Roof Type Shingle
Porch Deck, Patio, Porch, Screened
Attached Garage true
Garage true
Private Pool No
Building
Lot Description Sidewalk, Paved
Entry Level One
Foundation Slab
Lot Size Range 0 to less than 1/4
Sewer Public Sewer
Water Public
Structure Type Block
New Construction false
Construction Status Inspections
Schools
Elementary Schools Wiregrass Elementary
Middle Schools John Long Middle-Po
High Schools Wiregrass Ranch High-Po
Others
Senior Community No
Ownership Fee Simple
Acceptable Financing Cash, Conventional, FHA, VA Loan
Membership Fee Required None
Listing Terms Cash, Conventional, FHA, VA Loan
Special Listing Condition None
Read Less
Want to know what your home might be worth? Contact us for a FREE valuation!

Our team is ready to help you sell your home for the highest possible price ASAP

© 2024 My Florida Regional MLS DBA Stellar MLS. All Rights Reserved.
Bought with FUTURE HOME REALTY INC

GET MORE INFORMATION





