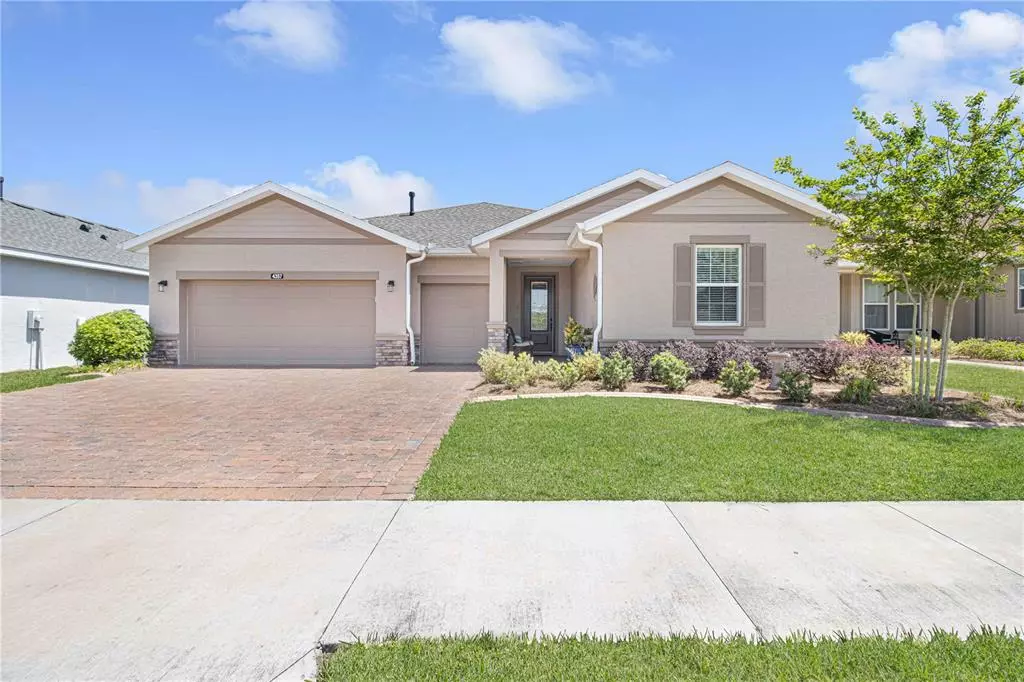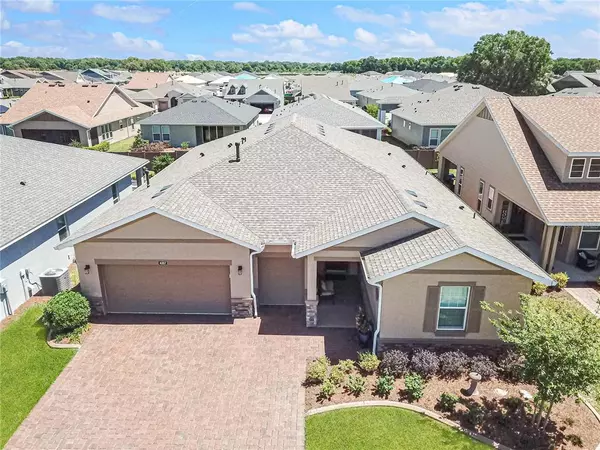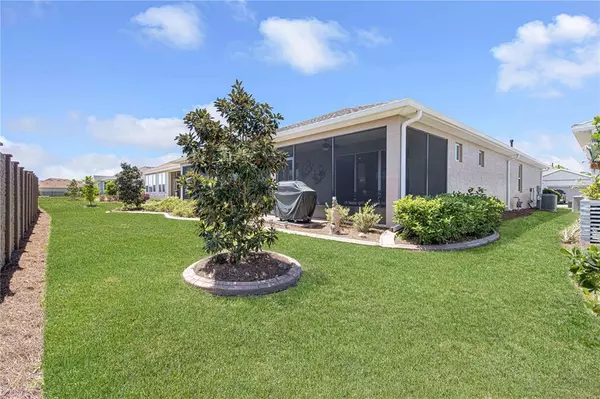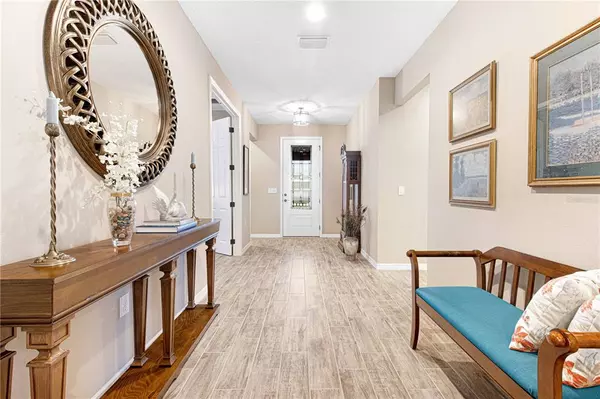$469,900
$469,900
For more information regarding the value of a property, please contact us for a free consultation.
4357 NW 57TH AVE Ocala, FL 34482
3 Beds
3 Baths
2,360 SqFt
Key Details
Sold Price $469,900
Property Type Single Family Home
Sub Type Single Family Residence
Listing Status Sold
Purchase Type For Sale
Square Footage 2,360 sqft
Price per Sqft $199
Subdivision Ocala Preserve Shea Homes
MLS Listing ID OM637263
Sold Date 06/24/22
Bedrooms 3
Full Baths 3
Construction Status Inspections
HOA Fees $437/mo
HOA Y/N Yes
Originating Board Stellar MLS
Year Built 2019
Annual Tax Amount $4,113
Lot Size 6,969 Sqft
Acres 0.16
Lot Dimensions 60.2x115
Property Description
Are you thinking about living the resort life in Florida? Here's your chance! This beautiful home is located in Ocala Preserve, a Golf and Resort community. featuring 2 large suites, an owners bedroom with full ensuite,, another guest room with a full ensuite AND an additional guest bedroom with a full bath just down the hall. THREE bedrooms THREE baths in this home provide plenty of bedroom space for friends or family to visit. l The home features an open kitchen with granite counters, large island under mount composite sink, stainless steel appliances, tall cabinets with molded top, eat at bar, pendant light, LED lighting and extended pantry. 3-door sliders open to a 50 foot screened in patio. You read that right 50ft! The patio is large enough to create separate spaces for outdoor dining or lounging furniture. Back inside, you have a separate office/den or sitting room with tall doors to close for privacy. The owners bedroom is 15 x 15, owners bath has double sink vanity, glass shower, granite counter tops, linen closet and a 10 x 9 walk in closet. One guest bathroom suite is styled with a custom barn door entry. Inside laundry room with laundry tub and plenty of shelving space. The 2 car garage includes 2 suspended storage racks AND a Golf Car garage with its own garage door so you can easily hit the golf course or head to the pool. Paver driveway and patio have heavy duty sealant. The HOA fee includes high speed internet, guard gate entrance, and lawn maintenance. Lawn maintenance includes grass cutting, bushes trimmed, mulch flower beds, weeding, you can just enjoy this beautiful landscaped yard. Ocala Preserve is a resort style golf community. Once through the security gates, you find The Salted Brick Restaurant, Agave full service spa, 7 Acre Lake, 3 parks, amazing outdoor pool. You can even call the restaurant from the pool and order lunch or a snack! The golf course is designed by golf course designer Tripp Davis and PGA Tour star Tom Lehman. Members can enjoy a 6-hole, par-3 only experience called the Gallery Loop. Able to easily be played in under an hour, the Gallery Loop will test your skills while still getting you done in time for Happier Hour. The players course lets you select from a number of tee box configurations and you have yourself a par 72 round of golf that’s USGA handicap approved. You can live in this beautiful home and live like you are on vacation every day! Room Feature: Linen Closet In Bath (Primary Bathroom).
Location
State FL
County Marion
Community Ocala Preserve Shea Homes
Zoning PUD
Rooms
Other Rooms Den/Library/Office, Family Room, Inside Utility
Interior
Interior Features Ceiling Fans(s), High Ceilings, Kitchen/Family Room Combo, Split Bedroom, Walk-In Closet(s), Window Treatments
Heating Electric
Cooling Central Air
Flooring Carpet, Tile
Fireplace false
Appliance Dishwasher, Disposal, Dryer, Gas Water Heater, Microwave, Range, Refrigerator, Washer, Water Softener
Laundry Inside, Laundry Room
Exterior
Exterior Feature Irrigation System, Rain Gutters, Sidewalk, Sliding Doors, Sprinkler Metered
Parking Features Garage Door Opener, Golf Cart Garage
Garage Spaces 3.0
Community Features Buyer Approval Required, Fitness Center, Gated, Golf Carts OK, Golf, Park, Pool, Sidewalks
Utilities Available Cable Connected, Natural Gas Connected, Sewer Connected, Sprinkler Meter, Street Lights, Underground Utilities, Water Connected
Amenities Available Clubhouse, Fitness Center, Gated, Park, Pickleball Court(s), Pool, Spa/Hot Tub, Trail(s)
Roof Type Shingle
Porch Front Porch, Patio, Rear Porch, Screened
Attached Garage true
Garage true
Private Pool No
Building
Lot Description Cleared, Near Golf Course, Sidewalk, Street Dead-End, Paved, Private
Story 1
Entry Level One
Foundation Slab
Lot Size Range 0 to less than 1/4
Builder Name Shea Homes
Sewer Private Sewer
Water Private
Structure Type Block,Concrete,Stone,Stucco
New Construction false
Construction Status Inspections
Others
Pets Allowed Yes
HOA Fee Include Pool,Internet,Maintenance Grounds,Recreational Facilities
Senior Community Yes
Ownership Fee Simple
Monthly Total Fees $437
Acceptable Financing Cash, Conventional, FHA, VA Loan
Membership Fee Required Required
Listing Terms Cash, Conventional, FHA, VA Loan
Special Listing Condition None
Read Less
Want to know what your home might be worth? Contact us for a FREE valuation!

Our team is ready to help you sell your home for the highest possible price ASAP

© 2024 My Florida Regional MLS DBA Stellar MLS. All Rights Reserved.
Bought with RE/MAX PREMIER REALTY

GET MORE INFORMATION





