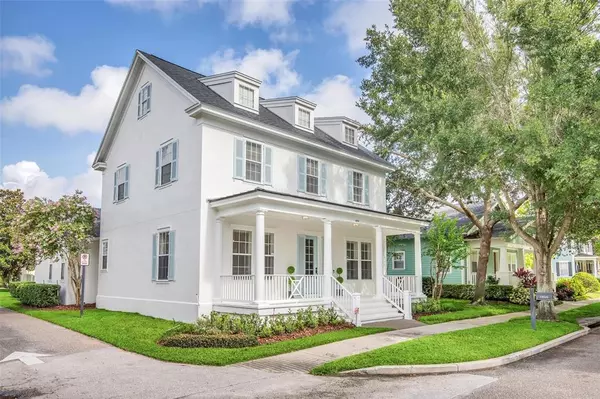$1,025,000
$1,075,000
4.7%For more information regarding the value of a property, please contact us for a free consultation.
1854 ROBIN RD Orlando, FL 32814
4 Beds
4 Baths
2,922 SqFt
Key Details
Sold Price $1,025,000
Property Type Single Family Home
Sub Type Single Family Residence
Listing Status Sold
Purchase Type For Sale
Square Footage 2,922 sqft
Price per Sqft $350
Subdivision Baldwin Park
MLS Listing ID O6032815
Sold Date 06/27/22
Bedrooms 4
Full Baths 3
Half Baths 1
Construction Status Inspections
HOA Fees $33
HOA Y/N Yes
Originating Board Stellar MLS
Year Built 2005
Annual Tax Amount $12,579
Lot Size 6,534 Sqft
Acres 0.15
Property Description
Elegant, coastal four-bedroom, three-and-a-half-bath, beautifully renovated Baldwin Park home close to Baldwin Elementary, East End Market, downtown Baldwin, and community parks. This home offers a primary suite on the first floor, fully renovated primary bath, custom closet, private access to spacious backyard and covered porch. Light and bright, some of the many updates include European oak flooring, quartz countertops, refinished cabinetry, subway backsplash, new appliances, interior/exterior painted, roof one year in age, staircase, light fixtures, led lights, tile flooring, landscape design, gutters, ceiling fans and much more. Upstairs features an added bonus space suitable for a second home office, play room, home gym, or den. Located upstairs are 3 bedrooms, a Jack/Jill suite and an additional bathroom, all beautifully updated. Baldwin Park provides a community atmosphere like no other with lots of events throughout the year, picturesque views, large green spaces, restaurants and retail. Conveniently located close to downtown Orlando, winter park and airports.
Location
State FL
County Orange
Community Baldwin Park
Zoning PD
Rooms
Other Rooms Bonus Room, Den/Library/Office, Family Room, Formal Dining Room Separate
Interior
Interior Features Crown Molding, Eat-in Kitchen, High Ceilings, Master Bedroom Main Floor, Open Floorplan, Split Bedroom, Stone Counters, Thermostat, Tray Ceiling(s), Walk-In Closet(s)
Heating Electric
Cooling Central Air
Flooring Carpet, Hardwood, Tile
Furnishings Unfurnished
Fireplace false
Appliance Dishwasher, Disposal, Dryer, Electric Water Heater, Microwave, Range, Refrigerator, Washer
Laundry Inside, Laundry Room
Exterior
Exterior Feature Fence, French Doors, Irrigation System, Lighting, Rain Gutters, Sidewalk
Parking Features Alley Access, On Street
Garage Spaces 2.0
Fence Vinyl
Community Features Fitness Center, Golf Carts OK, Playground, Pool, Sidewalks
Utilities Available BB/HS Internet Available, Electricity Connected, Sewer Connected, Street Lights, Underground Utilities, Water Connected
Amenities Available Clubhouse, Fitness Center, Park, Playground, Pool, Spa/Hot Tub
Roof Type Metal, Shingle
Porch Covered, Front Porch, Rear Porch
Attached Garage true
Garage true
Private Pool No
Building
Lot Description Corner Lot, Sidewalk
Entry Level Two
Foundation Slab
Lot Size Range 0 to less than 1/4
Sewer Public Sewer
Water Public
Structure Type Block, Concrete, Stucco
New Construction false
Construction Status Inspections
Schools
Elementary Schools Baldwin Park Elementary
Middle Schools Glenridge Middle
High Schools Winter Park High
Others
Pets Allowed Yes
HOA Fee Include Pool, Recreational Facilities
Senior Community No
Ownership Fee Simple
Monthly Total Fees $66
Acceptable Financing Cash, Conventional
Membership Fee Required Required
Listing Terms Cash, Conventional
Special Listing Condition None
Read Less
Want to know what your home might be worth? Contact us for a FREE valuation!

Our team is ready to help you sell your home for the highest possible price ASAP

© 2024 My Florida Regional MLS DBA Stellar MLS. All Rights Reserved.
Bought with PREMIER SOTHEBY'S INTL. REALTY

GET MORE INFORMATION





