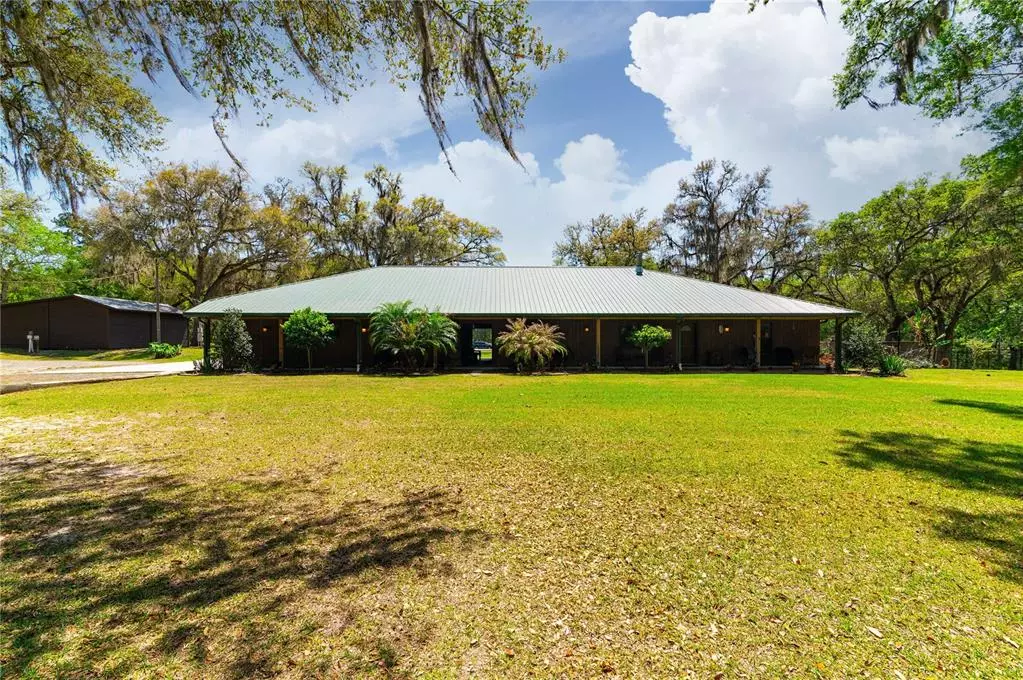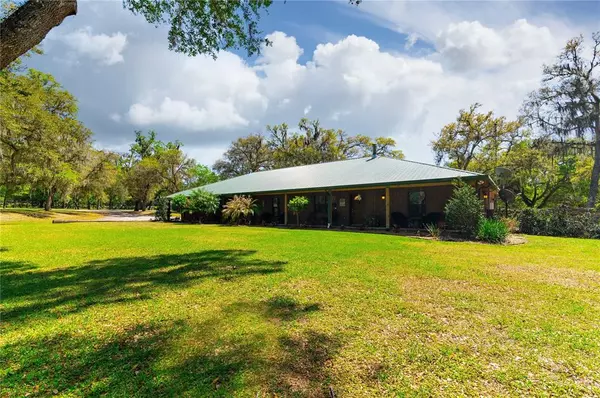$889,900
$889,900
For more information regarding the value of a property, please contact us for a free consultation.
22250 HAYMAN RD Brooksville, FL 34602
4 Beds
3 Baths
2,964 SqFt
Key Details
Sold Price $889,900
Property Type Single Family Home
Sub Type Single Family Residence
Listing Status Sold
Purchase Type For Sale
Square Footage 2,964 sqft
Price per Sqft $300
Subdivision Ac Co Line N To 50E/Sprg Lake
MLS Listing ID T3362458
Sold Date 06/13/22
Bedrooms 4
Full Baths 3
Construction Status Inspections
HOA Y/N No
Year Built 2014
Annual Tax Amount $6,451
Lot Size 9.500 Acres
Acres 9.5
Property Description
Looking for room to roam? This gorgeous 9.5 acre estate is located in one of the most beautiful areas in Brooksville and offers 4 bedrooms 3 FULL bathrooms, an oversized 3 car garage and much more! This home is a fortress with a Galvalume metal roof and concrete structure with 12" walls that look like wood on the exterior. The builder took great care and detail in the floor plan and style of this home. The floors are solid oak hardwood throughout the main floor and painted concrete in the basement. The kitchen offers hickory cabinets and stainless appliances. The Owner's Suite offers a large walk in closet and large en suite bathroom with a walk in shower a private water closet that includes a bidet . A split floor plan offers two bedrooms and a guest bath on the other side of the home with one of the rooms offering access to the breezeway. A large basement offers an additional bedroom and an area already plumbed for a bathroom. This could be a great option for an in law suite as it also provides an additional entrance. The oversized garage offers a full bath and a commercial kitchen. The seller will even include the miniature goats in livestock corral if you choose. An apartment is also located on the property for guests or rental income. An additional garage and pole barn plus a LARGE well house offer even more storage. Gas appliances and tankless gas water heaters offer even more value for you! The property is cross-fenced and offers mature oaks and landscaping. Don't miss your chance to see this home today!
Location
State FL
County Hernando
Community Ac Co Line N To 50E/Sprg Lake
Zoning AG
Rooms
Other Rooms Attic, Den/Library/Office, Inside Utility
Interior
Interior Features Built-in Features, Cathedral Ceiling(s), Ceiling Fans(s), Solid Wood Cabinets, Split Bedroom, Thermostat, Walk-In Closet(s), Window Treatments
Heating Central, Electric, Heat Pump
Cooling Central Air, Humidity Control
Flooring Tile, Wood
Fireplaces Type Free Standing, Gas, Living Room, Wood Burning
Furnishings Negotiable
Fireplace true
Appliance Convection Oven, Dishwasher, Dryer, Gas Water Heater, Microwave, Range, Refrigerator, Tankless Water Heater, Washer, Water Softener
Laundry Inside, Laundry Room
Exterior
Exterior Feature Dog Run, Fence, Lighting, Outdoor Shower, Rain Barrel/Cistern(s), Rain Gutters, Sliding Doors, Storage
Parking Features Bath In Garage, Driveway, Garage Door Opener, Garage Faces Side, Golf Cart Parking, Oversized
Garage Spaces 3.0
Fence Cross Fenced
Utilities Available Phone Available, Propane, Underground Utilities
View Garden, Park/Greenbelt, Trees/Woods
Roof Type Metal
Porch Covered, Front Porch, Other, Patio, Rear Porch, Side Porch
Attached Garage true
Garage true
Private Pool No
Building
Lot Description Greenbelt, Gentle Sloping, In County, Pasture, Paved, Zoned for Horses
Story 2
Entry Level Two
Foundation Basement, Slab
Lot Size Range 5 to less than 10
Sewer Septic Tank
Water Well
Architectural Style Other, Ranch
Structure Type Block, Stucco
New Construction false
Construction Status Inspections
Schools
Elementary Schools Eastside Elementary School
Middle Schools D.S. Parrot Middle
High Schools Hernando High
Others
Pets Allowed Yes
Senior Community No
Ownership Fee Simple
Acceptable Financing Cash, Conventional, VA Loan
Listing Terms Cash, Conventional, VA Loan
Special Listing Condition None
Read Less
Want to know what your home might be worth? Contact us for a FREE valuation!

Our team is ready to help you sell your home for the highest possible price ASAP

© 2024 My Florida Regional MLS DBA Stellar MLS. All Rights Reserved.
Bought with CHARLES RUTENBERG REALTY INC

GET MORE INFORMATION





