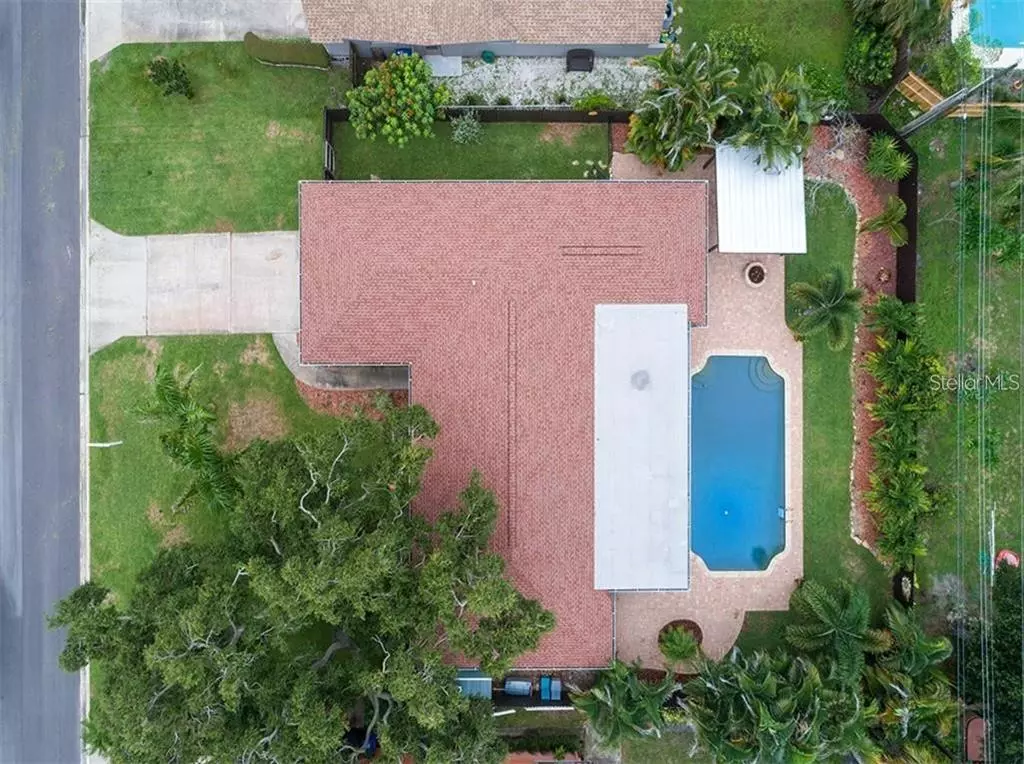$785,000
$750,000
4.7%For more information regarding the value of a property, please contact us for a free consultation.
2701 69TH AVE S St Petersburg, FL 33712
3 Beds
2 Baths
1,986 SqFt
Key Details
Sold Price $785,000
Property Type Single Family Home
Sub Type Single Family Residence
Listing Status Sold
Purchase Type For Sale
Square Footage 1,986 sqft
Price per Sqft $395
Subdivision Pinellas Point Skyview Shores 3Rd Add
MLS Listing ID U8161386
Sold Date 06/10/22
Bedrooms 3
Full Baths 2
Construction Status Financing,Inspections
HOA Y/N No
Originating Board Stellar MLS
Year Built 1974
Annual Tax Amount $5,076
Lot Size 10,890 Sqft
Acres 0.25
Property Description
There’s so much to love about this well maintained 3 bedroom 2 bath pool home, located near the water in beautiful St Petersburg. Tropical landscaping and an oversized lot sets the tone as you approach the gorgeous red brick exterior. Inside, you’ll be greeted with wood-look porcelain tile floors and fresh paint throughout. The formal living room extends into the dining room with sliders leading outside that let in plenty of natural light. The chef in the family is going to love the kitchen which is located next to the dining room. With plenty of cabinet and granite counter space, stainless steel appliances and a window over the sink that overlooks pool, you’ll be able to entertain guests while preparing a feast. A bar that connects the kitchen with the family room provides an open feel between the spaces. Adding to the airy vibe, are large sliders that lead to your outside paradise! Just beyond the covered, screened-in porch lies a gorgeous pool surrounded by brick pavers. Imagine spending the day swimming and laying by the pool, and nights relaxing by the fire pit or grilling up some food under the pergola. There's even room for a boat on side of the house. All of this, and there’s still plenty of gorgeous green grass and lush, tropical landscaping framed by a privacy fence. Retire to your premium suite with walk in closet and updated bathroom. This spa-like retreat includes a large walk in shower and a double vanity with above counter sinks. 2 more spacious bedrooms and another bathroom with soaking tub and updated vanity will be the delight of guests who don’t want to leave your new Florida oasis. With newer roof (2016), newer hurricane impact windows, new gutters & pool pump, there’s nothing left to do but enjoy your stunning piece of paradise. No Flood insurance required.
Location
State FL
County Pinellas
Community Pinellas Point Skyview Shores 3Rd Add
Direction S
Rooms
Other Rooms Attic, Family Room
Interior
Interior Features Ceiling Fans(s), Eat-in Kitchen, Kitchen/Family Room Combo, Living Room/Dining Room Combo, Master Bedroom Main Floor, Open Floorplan, Split Bedroom, Stone Counters, Thermostat, Walk-In Closet(s)
Heating Central
Cooling Central Air
Flooring Tile
Fireplace false
Appliance Dishwasher, Disposal, Electric Water Heater, Microwave, Range, Refrigerator
Laundry Inside, Laundry Room
Exterior
Exterior Feature Lighting, Rain Gutters, Storage
Parking Features Garage Door Opener
Garage Spaces 2.0
Pool Gunite, In Ground, Lighting
Utilities Available BB/HS Internet Available, Cable Available, Electricity Connected, Sewer Connected, Water Connected
Roof Type Shingle
Attached Garage true
Garage true
Private Pool Yes
Building
Story 1
Entry Level One
Foundation Slab
Lot Size Range 1/4 to less than 1/2
Sewer Public Sewer
Water Public
Structure Type Brick
New Construction false
Construction Status Financing,Inspections
Schools
Elementary Schools Maximo Elementary-Pn
Middle Schools Bay Point Middle-Pn
High Schools Lakewood High-Pn
Others
Pets Allowed Yes
Senior Community No
Ownership Fee Simple
Acceptable Financing Cash, Conventional, FHA, VA Loan
Listing Terms Cash, Conventional, FHA, VA Loan
Special Listing Condition None
Read Less
Want to know what your home might be worth? Contact us for a FREE valuation!

Our team is ready to help you sell your home for the highest possible price ASAP

© 2024 My Florida Regional MLS DBA Stellar MLS. All Rights Reserved.
Bought with NEXTHOME BEACH TIME REALTY

GET MORE INFORMATION





