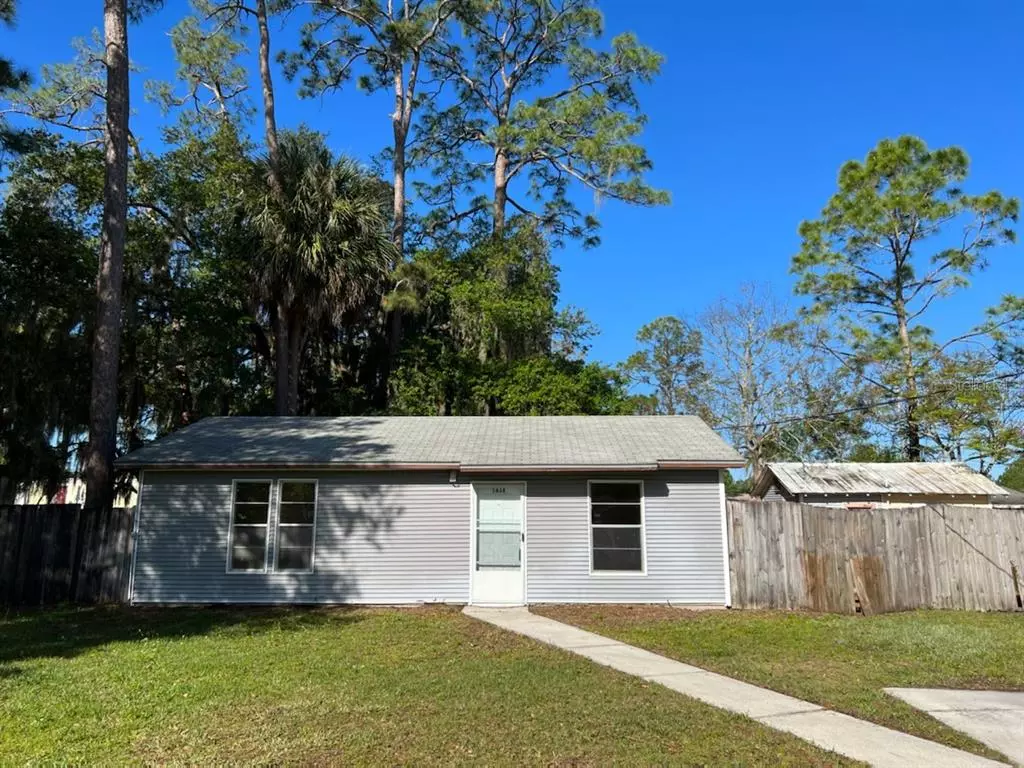$180,000
$165,000
9.1%For more information regarding the value of a property, please contact us for a free consultation.
1614 HADDOCK ST Saint Cloud, FL 34771
2 Beds
1 Bath
704 SqFt
Key Details
Sold Price $180,000
Property Type Single Family Home
Sub Type Single Family Residence
Listing Status Sold
Purchase Type For Sale
Square Footage 704 sqft
Price per Sqft $255
Subdivision Pine Grove Park Rep 03
MLS Listing ID O6008782
Sold Date 05/31/22
Bedrooms 2
Full Baths 1
Construction Status Appraisal,Financing,Inspections
HOA Y/N No
Year Built 1960
Annual Tax Amount $866
Lot Size 6,534 Sqft
Acres 0.15
Lot Dimensions 80x80
Property Description
Huge price reduction. BACK ON THE MARKET!!!!! This is a great little cottage home. NO HOA for this home. Price reduction as of 3/21/22. New living room carpet installed. This home is waiting for that owner that can give it the tender loving care to make it their own. This home has so much potential. Both of the bedrooms have closets and tiled floors. All of the present appliances will stay. In the kitchen, there is room for a dinette table & a coffee station. A storage shed is handy for those yard tools & washer and drier. The backyard is fenced & ready for the family dog. Large trees and shrubs adorn the lawn. This location is awesome. It is East of Saint Cloud toward the beaches. It is quiet and peaceful. The St. Cloud area has a very nice chain-of-lakes with easy access. The public boat ramp is only 1+ mile away. Saint Cloud's downtown has been recently rejuvenated and is very quaint & offers lots of shopping & dining options. The Lake Nona corridor is approx. 20+ minutes away, the OIA is approx. 40+ minutes away, & our East Coast Beaches can be reached within an hour+!! This home is relatively close to all the theme parks. Please make sure you schedule your private showing right away! This home will not last at this great price.
Location
State FL
County Osceola
Community Pine Grove Park Rep 03
Zoning ORMH
Interior
Interior Features Ceiling Fans(s), Kitchen/Family Room Combo
Heating Central, Electric
Cooling Central Air
Flooring Ceramic Tile
Furnishings Unfurnished
Fireplace false
Appliance Range, Refrigerator
Exterior
Exterior Feature Fence
Utilities Available Electricity Connected
View Trees/Woods
Roof Type Shingle
Garage false
Private Pool No
Building
Lot Description In County, Level, Paved
Story 1
Entry Level One
Foundation Slab
Lot Size Range 0 to less than 1/4
Sewer Septic Tank
Water Well
Architectural Style Craftsman
Structure Type Wood Frame
New Construction false
Construction Status Appraisal,Financing,Inspections
Schools
Elementary Schools Harmony Community School (K-5)
Middle Schools Harmony Middle
High Schools Harmony High
Others
Senior Community No
Ownership Fee Simple
Acceptable Financing Cash, Conventional, VA Loan
Membership Fee Required None
Listing Terms Cash, Conventional, VA Loan
Special Listing Condition None
Read Less
Want to know what your home might be worth? Contact us for a FREE valuation!

Our team is ready to help you sell your home for the highest possible price ASAP

© 2024 My Florida Regional MLS DBA Stellar MLS. All Rights Reserved.
Bought with EXP REALTY LLC

GET MORE INFORMATION





