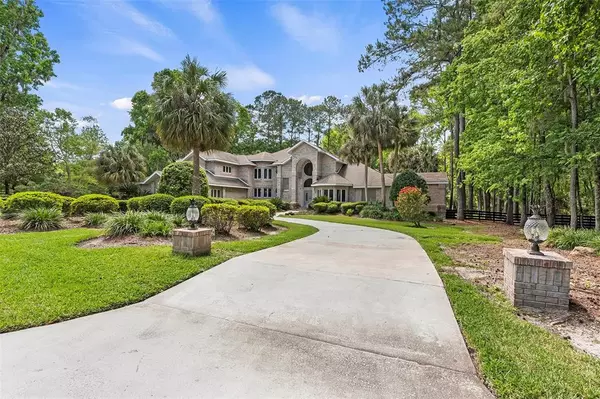$1,325,000
$1,375,000
3.6%For more information regarding the value of a property, please contact us for a free consultation.
114 NW 114TH WAY Gainesville, FL 32607
5 Beds
5 Baths
6,495 SqFt
Key Details
Sold Price $1,325,000
Property Type Single Family Home
Sub Type Single Family Residence
Listing Status Sold
Purchase Type For Sale
Square Footage 6,495 sqft
Price per Sqft $204
Subdivision Sawbuck
MLS Listing ID GC504114
Sold Date 06/02/22
Bedrooms 5
Full Baths 4
Half Baths 1
Construction Status Inspections
HOA Fees $108/ann
HOA Y/N Yes
Year Built 1992
Annual Tax Amount $16,135
Lot Size 2.000 Acres
Acres 2.0
Property Description
Gorgeous grand estate in the coveted gated community of Sawbuck! Set back on two wooded acres for the ultimate in privacy and exclusivity, this one-of-a-kind 6,495 sf masterly-crafted home is spectacular with its captivating and impeccable design elements, both inside and out. The opulence is palpable as you approach the home and drive past the manicured lawn with meticulous landscaping. Stepping indoors, you’ll find yourself immersed in an atmosphere of elegance as you gaze upon the marble foyer with its graceful curved stairway, soaring ceilings, grandeur of the living room, and floor-to-ceiling windows overlooking the stunning pool and grounds. Upon exploring the richly appointed rooms, you’ll discover an elegant formal dining room with deep coffered ceiling, and a state-of-the-art gourmet kitchen with stainless steel appliances, granite countertops, pantry, breakfast bar and spacious dining area that opens to one of the sunrooms overlooking the guest home and patio. There’s a second living room featuring skylights in the vaulted ceiling, and a fireplace between two sets of exquisite French doors that open to a Tuscan-inspired sunroom with marvelous views of the lush backyard. The study with built-ins offers a quiet place for reading or working, and you’ll also find cozy locations throughout where you can escape and unwind with a good book. On the main floor is the opulent and oversized owner’s suite, designed for unparalleled luxury with magnificent views and access to the pool, a huge walk-in closet, and an ensuite bath with dual vanities, walk-in shower, garden tub and water closet. Upstairs is the gym, a light-filled artist’s studio, and a luxurious ensuite bedroom. The detached guest house features a sitting room, bedroom, bath and kitchenette, and overlooks the inviting pool and striking fenced grounds. Sawbuck is a beautiful community of gracious living consisting of just 33 homes and a breathtaking drive through a canopy of trees as you enter the exclusive neighborhood. It’s close to I-75, North Florida Regional Medical Center, Town of Tioga and The Oaks Mall. Schedule your private showing today and start enjoying the life you’ve been dreaming of!
Location
State FL
County Alachua
Community Sawbuck
Zoning PD
Rooms
Other Rooms Bonus Room, Den/Library/Office, Formal Dining Room Separate, Formal Living Room Separate, Inside Utility
Interior
Interior Features Built-in Features, Ceiling Fans(s), Coffered Ceiling(s), Crown Molding, Eat-in Kitchen, High Ceilings, Master Bedroom Main Floor, Skylight(s), Split Bedroom, Vaulted Ceiling(s), Walk-In Closet(s), Window Treatments
Heating Electric, Zoned
Cooling Central Air, Zoned
Flooring Carpet, Tile, Wood
Fireplaces Type Living Room
Furnishings Unfurnished
Fireplace true
Appliance Built-In Oven, Cooktop, Dishwasher, Disposal, Ice Maker, Microwave, Refrigerator, Water Purifier, Water Softener, Wine Refrigerator
Laundry Laundry Room
Exterior
Exterior Feature Fence, French Doors, Irrigation System, Lighting, Other, Storage
Garage Circular Driveway, Driveway, Garage Door Opener, Garage Faces Rear
Garage Spaces 3.0
Fence Board, Wire, Wood
Pool Diving Board, Gunite, In Ground
Community Features Deed Restrictions, Gated
Utilities Available BB/HS Internet Available, Cable Available, Electricity Connected, Sewer Connected, Water Connected
Amenities Available Horse Stables
View Pool, Trees/Woods
Roof Type Shingle
Porch Enclosed, Patio
Attached Garage true
Garage true
Private Pool Yes
Building
Lot Description Cul-De-Sac, Paved, Private
Story 2
Entry Level Two
Foundation Slab
Lot Size Range 2 to less than 5
Sewer Septic Tank
Water Public
Architectural Style Contemporary
Structure Type Brick
New Construction false
Construction Status Inspections
Schools
Elementary Schools Hidden Oak Elementary School-Al
Middle Schools Kanapaha Middle School-Al
High Schools F. W. Buchholz High School-Al
Others
Pets Allowed Yes
HOA Fee Include Maintenance Grounds
Senior Community No
Ownership Fee Simple
Monthly Total Fees $108
Acceptable Financing Cash, Conventional, FHA
Membership Fee Required Required
Listing Terms Cash, Conventional, FHA
Special Listing Condition None
Read Less
Want to know what your home might be worth? Contact us for a FREE valuation!

Our team is ready to help you sell your home for the highest possible price ASAP

© 2024 My Florida Regional MLS DBA Stellar MLS. All Rights Reserved.
Bought with KELLER WILLIAMS GAINESVILLE REALTY PARTNERS

GET MORE INFORMATION





