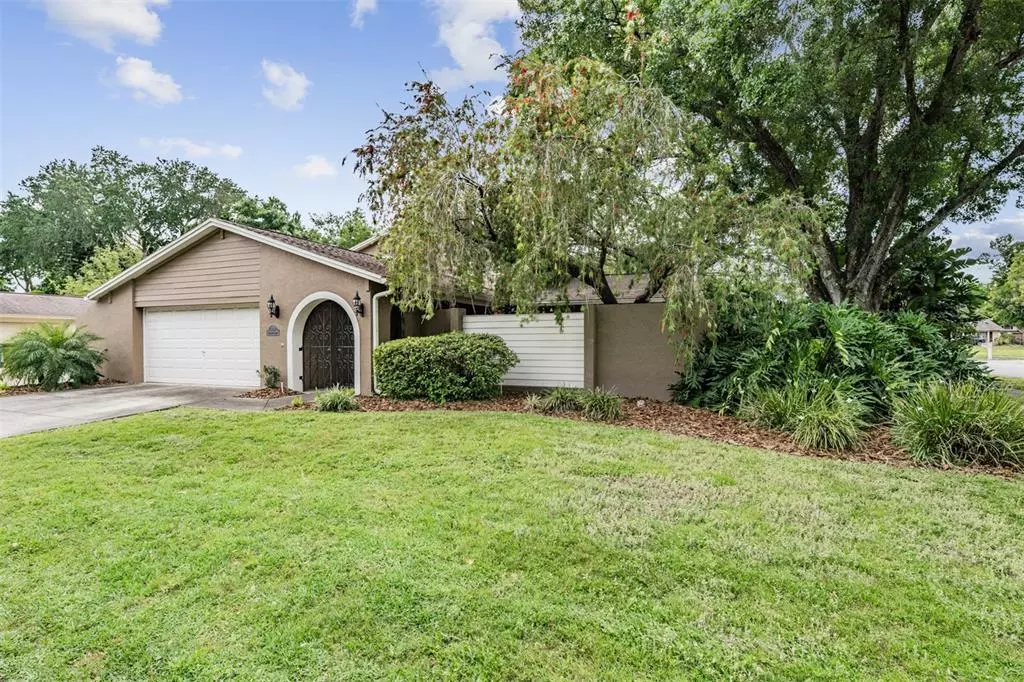$525,000
$505,000
4.0%For more information regarding the value of a property, please contact us for a free consultation.
15824 KNOLLVIEW DR Tampa, FL 33624
4 Beds
4 Baths
2,364 SqFt
Key Details
Sold Price $525,000
Property Type Single Family Home
Sub Type Single Family Residence
Listing Status Sold
Purchase Type For Sale
Square Footage 2,364 sqft
Price per Sqft $222
Subdivision Northdale Sec A Unit 1
MLS Listing ID T3365906
Sold Date 05/16/22
Bedrooms 4
Full Baths 2
Half Baths 2
Construction Status Financing,Inspections
HOA Y/N No
Year Built 1978
Annual Tax Amount $2,435
Lot Size 9,147 Sqft
Acres 0.21
Lot Dimensions 85x110
Property Description
Wonderful classic home in the established community of Northdale/Carrollwood. Custom built home on a private corner lot with mature landscaping. Unique garden like entrance welcomes you home. This 2,364 sq ft home has 4 bedrooms, 2 full bathrooms, a powder room and another half bathroom upstairs. The oversized garage with full workshop/cabinets is perfect for all your tools and storage! Upon entering you will see the double glass doors, lovely staircase and an open floorplan. The Kitchen overlooks the large screened in patio, and has plenty of countertop space and flows nicely to eat in area. Family Room has soaring ceilings with fireplace, and the dining room has double doors leading to the spacious fenced side yard. Master bedroom is downstairs and has all new floors throughout. Upstairs has all new floors as well, fresh paint and new bathrooms. The loft upstairs is perfect for an office, play room, music room, or gym. Conveniently located by Whole Foods, Sam's Club, Lowes, Home Depot, several gyms, more shopping and restaurants. Within minutes to Tampa International Airport, downtown Tampa and the sandy beaches of Florida's Gulf Coast! Call agent to see today!
Location
State FL
County Hillsborough
Community Northdale Sec A Unit 1
Zoning PD
Interior
Interior Features Ceiling Fans(s), Eat-in Kitchen, Master Bedroom Main Floor, Open Floorplan, Solid Wood Cabinets, Split Bedroom, Walk-In Closet(s)
Heating Central
Cooling Central Air
Flooring Vinyl, Wood
Fireplace true
Appliance Built-In Oven, Dishwasher, Refrigerator
Exterior
Exterior Feature Fence
Garage Spaces 2.0
Utilities Available Electricity Connected
Roof Type Shingle
Attached Garage true
Garage true
Private Pool No
Building
Story 2
Entry Level Two
Foundation Slab
Lot Size Range 0 to less than 1/4
Sewer Public Sewer
Water Public
Structure Type Wood Frame
New Construction false
Construction Status Financing,Inspections
Schools
Elementary Schools Claywell-Hb
Middle Schools Hill-Hb
High Schools Gaither-Hb
Others
Senior Community No
Ownership Fee Simple
Special Listing Condition None
Read Less
Want to know what your home might be worth? Contact us for a FREE valuation!

Our team is ready to help you sell your home for the highest possible price ASAP

© 2024 My Florida Regional MLS DBA Stellar MLS. All Rights Reserved.
Bought with TOMLIN, ST CYR & ASSOCIATES LLC

GET MORE INFORMATION





