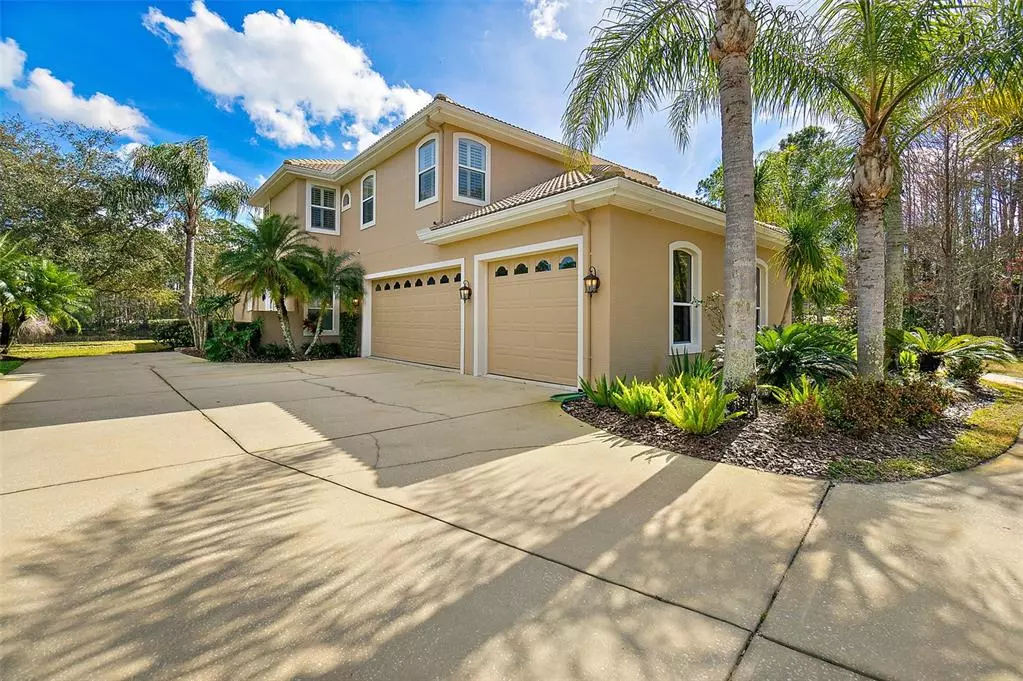$1,200,000
$1,295,000
7.3%For more information regarding the value of a property, please contact us for a free consultation.
1844 SUMMER GREEN DR Port Orange, FL 32128
5 Beds
4 Baths
5,086 SqFt
Key Details
Sold Price $1,200,000
Property Type Single Family Home
Sub Type Single Family Residence
Listing Status Sold
Purchase Type For Sale
Square Footage 5,086 sqft
Price per Sqft $235
Subdivision Four Seasons Spuce Crk Ph 02
MLS Listing ID V4923296
Sold Date 05/12/22
Bedrooms 5
Full Baths 4
Construction Status Other Contract Contingencies
HOA Fees $124/qua
HOA Y/N Yes
Year Built 2003
Annual Tax Amount $10,255
Lot Size 0.880 Acres
Acres 0.88
Property Description
Gorgeous, custom home in the exclusive Spruce Creek Fly-In is a MUST SEE. 5 bd/4 ba/5,100+ sq.ft. designed for hosting and entertaining. Chef's kitchen w/granite, stainless, huge island, 48'' gas range w/dbl ovens, 6 burners, griddle, pot filler. Butler's pantry/wine bar. Stone FP in family. Pool/ spa w/screened enclosure. Formal dining and living. Spacious 1st floor master w/ wet bar, sitting area, bath w/granite, garden tub. Master closet w/floor to ceiling shelves/cabinets/vanity island. 3 additional bedrooms on main floor; 2 share J&J style bath, all w/walk-in closets. FULL second story guest suite w/kitchen/bar/full bath, w/d hookup. Wood/tile floors, plantation shutters, crown, tray ceilings add character to this light filled home. 3-car side-load garage w/ room/plans for RV garag
Location
State FL
County Volusia
Community Four Seasons Spuce Crk Ph 02
Zoning PUD
Rooms
Other Rooms Bonus Room, Breakfast Room Separate, Family Room, Formal Dining Room Separate, Formal Living Room Separate, Great Room, Interior In-Law Suite
Interior
Interior Features Central Vaccum, Crown Molding, High Ceilings, Master Bedroom Main Floor, Dormitorio Principal Arriba, Open Floorplan, Skylight(s), Stone Counters, Walk-In Closet(s), Wet Bar
Heating Central
Cooling Central Air
Flooring Carpet, Tile, Wood
Fireplaces Type Decorative, Living Room
Fireplace true
Appliance Built-In Oven, Dishwasher, Disposal, Dryer, Microwave, Range, Range Hood, Washer
Laundry Corridor Access, Inside, Laundry Room
Exterior
Exterior Feature Other
Garage Spaces 3.0
Pool Heated, In Ground, Salt Water, Tile
Utilities Available Cable Available, Natural Gas Connected, Sewer Connected
Water Access 1
Water Access Desc Pond
Roof Type Tile
Attached Garage true
Garage true
Private Pool Yes
Building
Story 2
Entry Level Two
Foundation Slab
Lot Size Range 1/2 to less than 1
Sewer Public Sewer
Water Public
Structure Type Concrete, Stucco
New Construction false
Construction Status Other Contract Contingencies
Others
Pets Allowed Yes
Senior Community Yes
Ownership Fee Simple
Monthly Total Fees $124
Acceptable Financing Cash, Conventional, FHA
Membership Fee Required Required
Listing Terms Cash, Conventional, FHA
Special Listing Condition None
Read Less
Want to know what your home might be worth? Contact us for a FREE valuation!

Our team is ready to help you sell your home for the highest possible price ASAP

© 2024 My Florida Regional MLS DBA Stellar MLS. All Rights Reserved.
Bought with OCEANS LUXURY REALTY FULL SVC

GET MORE INFORMATION





