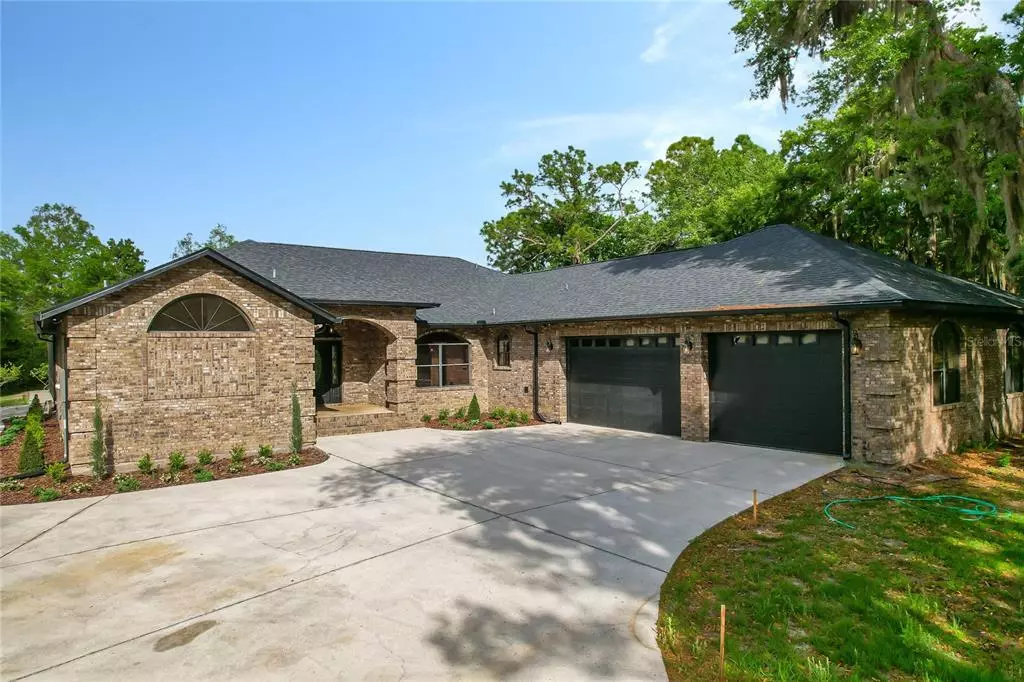$700,000
$699,000
0.1%For more information regarding the value of a property, please contact us for a free consultation.
5660 CANVASBACK DR Mims, FL 32754
3 Beds
3 Baths
2,842 SqFt
Key Details
Sold Price $700,000
Property Type Single Family Home
Sub Type Single Family Residence
Listing Status Sold
Purchase Type For Sale
Square Footage 2,842 sqft
Price per Sqft $246
Subdivision Fawn Lake Pud Ph 01 Unit 02
MLS Listing ID O6008578
Sold Date 05/05/22
Bedrooms 3
Full Baths 3
HOA Fees $30/ann
HOA Y/N Yes
Originating Board Stellar MLS
Year Built 1999
Annual Tax Amount $3,546
Lot Size 1.190 Acres
Acres 1.19
Property Description
Beautiful Brick home on 1 acre in Fawn Lake gated community.Walk in greeted by high ceilings and a brick wood burning fireplace in your living room and Chefs kitchen with an island all brand new appliances including a microwave drawer, new granite countertops, cabinets, faucets and sinks .Master bedroom has huge walk in closets and attached master bath with jetted tub and brand new walk in 88" tall custom glass enclosure with shower with jets and rain shower head !New roof from November of 2021 and hot water heater !Freshly painted soffit, facia and gutters ,also new toilets, central vacuum system, paint, ceiling fans, switches, new flooring throughout and landscaping in the flower beds! This home has solid poured walls and was built to stand the test of time. The screened in pool is huge and has a sun shelf for layout chairs and umbrella, have a glass of wine while relaxing overlooking your huge private backyard oasis ! Garage is 1224 sq ft!Community barn to keep all the horses and livestock !
Location
State FL
County Brevard
Community Fawn Lake Pud Ph 01 Unit 02
Zoning PUD
Interior
Interior Features Open Floorplan
Heating Central
Cooling Central Air
Flooring Ceramic Tile, Laminate
Fireplace true
Appliance Convection Oven, Cooktop, Microwave, Refrigerator
Exterior
Exterior Feature Other
Garage Spaces 3.0
Pool In Ground, Screen Enclosure
Utilities Available Electricity Available
Roof Type Shingle
Attached Garage true
Garage true
Private Pool Yes
Building
Story 1
Entry Level One
Foundation Slab
Lot Size Range 1 to less than 2
Sewer Septic Tank
Water Public
Structure Type Brick, Concrete
New Construction false
Others
Pets Allowed Yes
Senior Community No
Ownership Fee Simple
Monthly Total Fees $30
Acceptable Financing Cash, Conventional, FHA, VA Loan
Membership Fee Required Required
Listing Terms Cash, Conventional, FHA, VA Loan
Special Listing Condition None
Read Less
Want to know what your home might be worth? Contact us for a FREE valuation!

Our team is ready to help you sell your home for the highest possible price ASAP

© 2024 My Florida Regional MLS DBA Stellar MLS. All Rights Reserved.
Bought with MORRIS WILLIAMS REALTY

GET MORE INFORMATION





