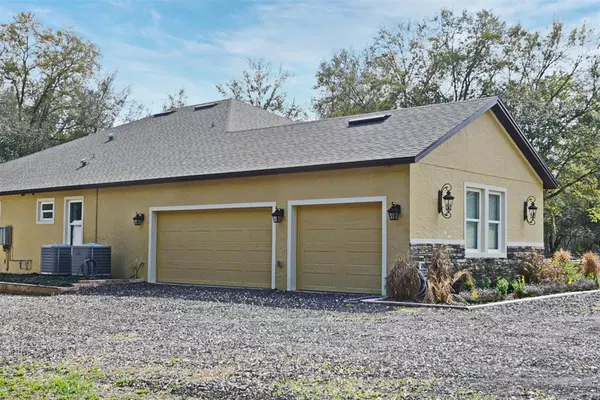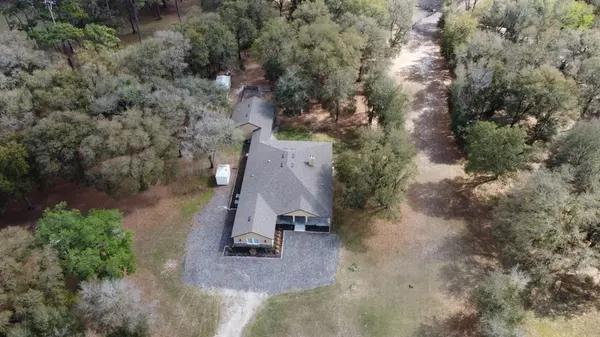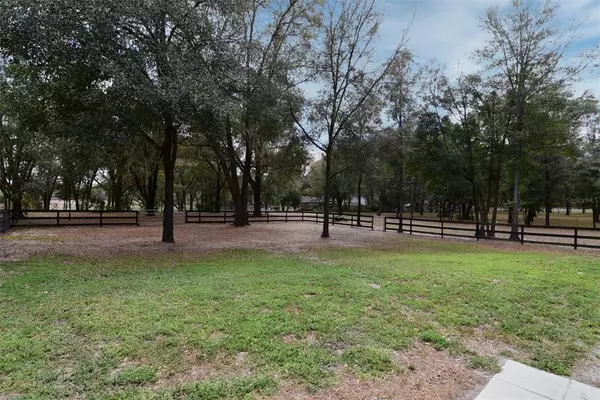$905,000
$899,000
0.7%For more information regarding the value of a property, please contact us for a free consultation.
636 ROBIN E LN Apopka, FL 32712
5 Beds
4 Baths
3,937 SqFt
Key Details
Sold Price $905,000
Property Type Single Family Home
Sub Type Single Family Residence
Listing Status Sold
Purchase Type For Sale
Square Footage 3,937 sqft
Price per Sqft $229
Subdivision Butler Manor
MLS Listing ID O6008122
Sold Date 05/04/22
Bedrooms 5
Full Baths 4
Construction Status Financing,Inspections
HOA Y/N No
Year Built 2015
Annual Tax Amount $9,026
Lot Size 3.260 Acres
Acres 3.26
Property Description
Welcome to close-in country living with quick access to shopping, downtown and area theme parks. This custom-built home set on over 3 acres abounds privacy and is also zoned for horses...one per acre. This total 5 bedroom and 4 bath residence also contains an attached in-law apartment with fully equipped kitchen with stainless steel appliance package, bedroom and full bath. Total one floor living home offers a 3 way split plan in the main residence, a fully equipped kitchen featuring a large center island, double convection ovens, induction cooktop, built-in warmer drawer and microwave.....totally designed and ready for great entertaining...all opening to the family room with wood burning fireplace. The private master suite features a large bath with both jetted soaking tub and separate shower. Dual rear screen patios overlook extensive rear property and trees. Additionally, other features include a 14 camera surveillance system system, 2 tankless hot water units and custom base and crown moldings throughout. A large utility room with soaking tub, whole house water treatment system and an oversized 3 car side-load garage are an added plus. Built in 2015 by this original owner left no stone unturned. Call today for your private tour and expect to be very impressed.
Location
State FL
County Orange
Community Butler Manor
Zoning R-CE
Rooms
Other Rooms Breakfast Room Separate, Den/Library/Office, Inside Utility, Interior In-Law Suite
Interior
Interior Features Ceiling Fans(s), Crown Molding, Kitchen/Family Room Combo, Open Floorplan, Solid Surface Counters, Split Bedroom, Walk-In Closet(s), Window Treatments
Heating Central, Zoned
Cooling Central Air, Zoned
Flooring Ceramic Tile, Vinyl
Fireplaces Type Family Room, Wood Burning
Fireplace true
Appliance Built-In Oven, Convection Oven, Cooktop, Dishwasher, Microwave, Range Hood, Refrigerator, Water Filtration System
Laundry Laundry Room
Exterior
Exterior Feature Irrigation System, Sliding Doors
Parking Features Garage Door Opener, Garage Faces Side
Garage Spaces 3.0
Utilities Available Cable Connected, Electricity Connected, Propane, Underground Utilities, Water Connected
View Trees/Woods
Roof Type Shingle
Porch Covered, Enclosed, Rear Porch, Screened
Attached Garage true
Garage true
Private Pool No
Building
Lot Description In County
Story 1
Entry Level One
Foundation Slab
Lot Size Range 2 to less than 5
Sewer Septic Tank
Water None
Architectural Style Contemporary
Structure Type Block, Stone, Stucco
New Construction false
Construction Status Financing,Inspections
Others
Senior Community No
Ownership Fee Simple
Acceptable Financing Cash, Conventional, FHA, VA Loan
Listing Terms Cash, Conventional, FHA, VA Loan
Special Listing Condition None
Read Less
Want to know what your home might be worth? Contact us for a FREE valuation!

Our team is ready to help you sell your home for the highest possible price ASAP

© 2024 My Florida Regional MLS DBA Stellar MLS. All Rights Reserved.
Bought with WATSON REALTY CORP

GET MORE INFORMATION





