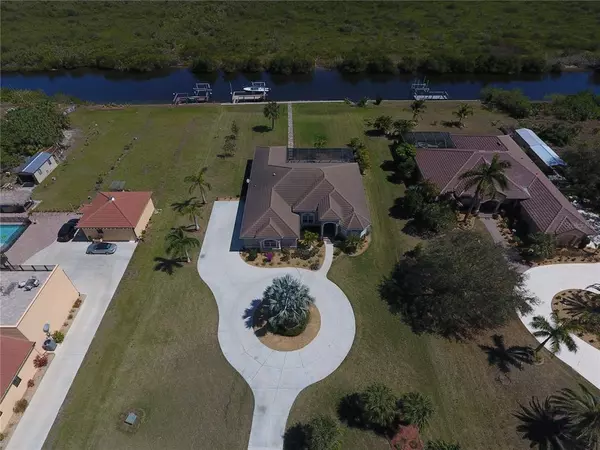$1,585,000
$1,585,000
For more information regarding the value of a property, please contact us for a free consultation.
19113 MIDWAY BLVD Port Charlotte, FL 33948
3 Beds
3 Baths
3,003 SqFt
Key Details
Sold Price $1,585,000
Property Type Single Family Home
Sub Type Single Family Residence
Listing Status Sold
Purchase Type For Sale
Square Footage 3,003 sqft
Price per Sqft $527
Subdivision Manchester Estates
MLS Listing ID C7456556
Sold Date 04/28/22
Bedrooms 3
Full Baths 3
Construction Status Appraisal,Financing,Inspections
HOA Y/N No
Year Built 2017
Annual Tax Amount $11,479
Lot Size 1.420 Acres
Acres 1.42
Lot Dimensions 475x130
Property Description
Sailboat Saltwater Front 1.42+/- Acreage 3/3/3 Pool home with 130 feet of water frontage along the Manchester Waterway and overlooking the preserve with quick access out to Charlotte Harbor. Long pavered brick walkway takes you down to dock w/ Apex decking (with water & electric) and 10,000 lb boat lift. Beautiful winding drive and lush landscaping greet you as you pull up to this estate home. Home has gorgeous high coffered & trayed ceilings and decorative crown molding, very open and inviting modern floor plan, dream kitchen with large breakfast bar and center island with plenty of storage & wine/beverage cooler. Great room has opposing sliding glass doors that open to the stunning lanai with heated pool/spa and a full summer kitchen. Primary/Owners suite is an inviting retreat with wonderful en-suite bath w/ dual vanities, amazing walk-around shower and separate toilet room. 2nd spacious guest bedroom also has it's own en-suite bath, 3rd guest room and 3rd guest bath are also well appointed. There is also a separate Bonus/Office with double French doors. Beautifully constructed home with Slate tile roof, Hurricane Impact windows & doors, ceramic wood look tile throughout. Irrigation for the lawn is on a well. Owner added Multilayer Blue Max Insulation for energy efficiency.
Location
State FL
County Charlotte
Community Manchester Estates
Zoning RMF10
Rooms
Other Rooms Den/Library/Office, Inside Utility
Interior
Interior Features Ceiling Fans(s), Coffered Ceiling(s), Crown Molding, High Ceilings, Master Bedroom Main Floor, Open Floorplan, Solid Wood Cabinets, Split Bedroom, Stone Counters, Tray Ceiling(s), Walk-In Closet(s)
Heating Central, Electric
Cooling Central Air
Flooring Ceramic Tile
Fireplace false
Appliance Bar Fridge, Dishwasher, Disposal, Electric Water Heater, Exhaust Fan, Microwave, Range, Refrigerator, Wine Refrigerator
Laundry Inside, Laundry Room
Exterior
Exterior Feature Irrigation System, Lighting, Outdoor Kitchen, Outdoor Shower, Rain Gutters, Sliding Doors, Sprinkler Metered
Parking Features Boat, Circular Driveway, Garage Door Opener, Garage Faces Rear, Garage Faces Side, Oversized
Garage Spaces 3.0
Pool Gunite, Heated, In Ground, Outside Bath Access, Salt Water, Screen Enclosure
Community Features Deed Restrictions
Utilities Available Electricity Connected, Sprinkler Well, Underground Utilities
Waterfront Description Canal - Saltwater
View Y/N 1
Water Access 1
Water Access Desc Bay/Harbor,Canal - Saltwater,Gulf/Ocean,Gulf/Ocean to Bay,Intracoastal Waterway
View Water
Roof Type Tile
Porch Covered, Deck, Patio, Porch, Screened
Attached Garage true
Garage true
Private Pool Yes
Building
Lot Description FloodZone, In County, Oversized Lot, Paved
Entry Level One
Foundation Slab, Stem Wall
Lot Size Range 1 to less than 2
Builder Name Quality Homes
Sewer Public Sewer
Water Public
Structure Type Block, Stucco
New Construction false
Construction Status Appraisal,Financing,Inspections
Schools
Elementary Schools Meadow Park Elementary
Middle Schools Murdock Middle
High Schools Port Charlotte High
Others
Pets Allowed Yes
Senior Community No
Ownership Fee Simple
Acceptable Financing Cash, Conventional
Membership Fee Required None
Listing Terms Cash, Conventional
Special Listing Condition None
Read Less
Want to know what your home might be worth? Contact us for a FREE valuation!

Our team is ready to help you sell your home for the highest possible price ASAP

© 2024 My Florida Regional MLS DBA Stellar MLS. All Rights Reserved.
Bought with RE/MAX PALM REALTY

GET MORE INFORMATION





