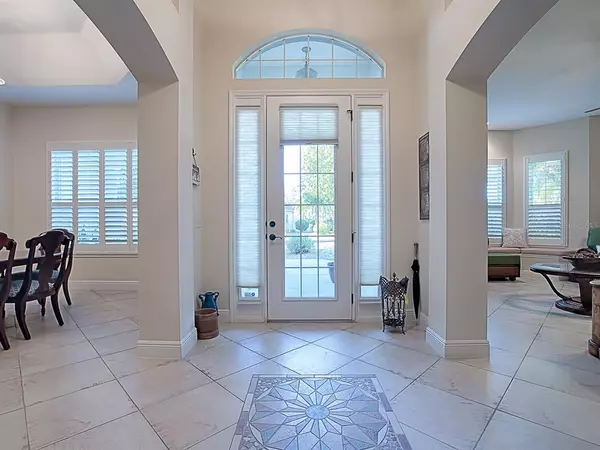$975,000
$999,500
2.5%For more information regarding the value of a property, please contact us for a free consultation.
2252 CLEARWATER RUN The Villages, FL 32162
3 Beds
3 Baths
3,194 SqFt
Key Details
Sold Price $975,000
Property Type Single Family Home
Sub Type Single Family Residence
Listing Status Sold
Purchase Type For Sale
Square Footage 3,194 sqft
Price per Sqft $305
Subdivision The Villages
MLS Listing ID G5049425
Sold Date 04/26/22
Bedrooms 3
Full Baths 3
HOA Y/N No
Year Built 2008
Annual Tax Amount $6,422
Lot Size 0.430 Acres
Acres 0.43
Property Description
This PREMIER Sanibel 3-bedroom 3-bathroom home is located in an EXCLUSIVE all Premier neighborhood. This home offers unique PRIVACY with an extensive backyard framed with large oaks, palms and mature landscaping. You can enjoy peaceful inspiring sunrises streaming through the trees from a generous lanai. You can also enjoy your front porch offering beautiful pastel evening sunsets.
This OPEN CONCEPT interior offers GENEROUS dining, living, kitchen, and breakfast area which presents abundant space and features for entertaining. Other features include the following: HARDWOOD FLOORS in all bedrooms and 18" TILE throughout. PLANTATION SHUTTERS and upgraded decorator grade ceiling fans and light fixtures. GRANITE countertops in the kitchen and all bathrooms. CHEF QUALITY GE Monogram stove with convection oven, GE Monogram dishwasher and microwave. Large kitchen island with storage. Tray ceilings in the Living room, master bath and dining room, high ceilings throughout. Coordinating upscale tile in all Bathroom showers extends to the ceiling. A Garden soaker tub in the master Bathroom and a separate shower. A tub/shower combination in the guest bathroom. A third whole bathroom is included with a large walk-in shower with access to the lanai. A two-car oversized golf cart garage has shelving and cabinet storage. The OVERSIZED Master bedroom includes a walk-in closet, plenty of STORAGE throughout home. This stunning home with EXCEPTIONAL curb appeal offers 3194 square feet and sits on a rare quiet .43-acre lot with PLENTY OF ROOM for a designer pool, deck, spa, or a vegetable garden, or a bonus room for creative arts, gym, etc. you choose. The home is located close to the Lake Sumter Square in a desirable village that is known for its active fun socials.
Visit this BEAUTIFUL HOME and take in all the FABULOUS FEATURES it has to offer.
Location
State FL
County Sumter
Community The Villages
Zoning R1
Interior
Interior Features Ceiling Fans(s), Crown Molding, Kitchen/Family Room Combo, Master Bedroom Main Floor, Open Floorplan, Solid Wood Cabinets, Split Bedroom, Stone Counters, Thermostat, Tray Ceiling(s), Walk-In Closet(s), Window Treatments
Heating Central
Cooling Central Air
Flooring Ceramic Tile, Hardwood
Fireplace false
Appliance Convection Oven, Dishwasher, Disposal, Dryer, Exhaust Fan, Gas Water Heater, Ice Maker, Kitchen Reverse Osmosis System, Microwave, Range, Range Hood, Refrigerator, Washer, Water Softener
Laundry Inside, Laundry Room
Exterior
Exterior Feature French Doors, Gray Water System, Irrigation System, Sliding Doors, Sprinkler Metered
Garage Spaces 2.0
Fence Vinyl
Community Features Deed Restrictions, Fitness Center, Golf Carts OK, Golf, Irrigation-Reclaimed Water, Pool, Tennis Courts
Utilities Available Cable Connected, Electricity Connected, Natural Gas Available, Natural Gas Connected, Sewer Connected, Sprinkler Meter, Sprinkler Recycled, Underground Utilities, Water Connected
Roof Type Shingle
Porch Porch, Screened
Attached Garage true
Garage true
Private Pool No
Building
Entry Level One
Foundation Slab
Lot Size Range 1/4 to less than 1/2
Sewer Public Sewer
Water Public
Architectural Style Florida
Structure Type Block
New Construction false
Others
Pets Allowed Yes
Senior Community Yes
Ownership Fee Simple
Monthly Total Fees $328
Acceptable Financing Cash, Conventional, VA Loan
Listing Terms Cash, Conventional, VA Loan
Special Listing Condition None
Read Less
Want to know what your home might be worth? Contact us for a FREE valuation!

Our team is ready to help you sell your home for the highest possible price ASAP

© 2024 My Florida Regional MLS DBA Stellar MLS. All Rights Reserved.
Bought with SELLSTATE SUPERIOR REALTY

GET MORE INFORMATION





