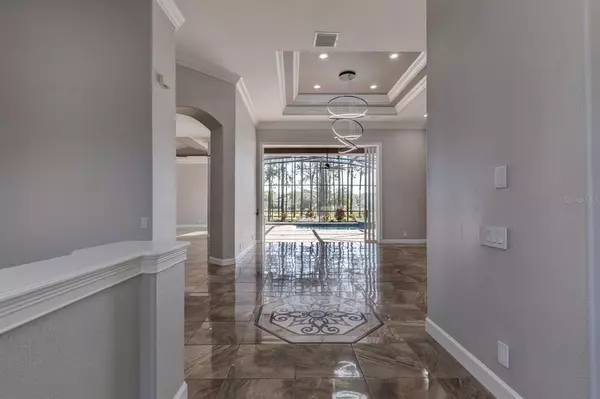$1,212,000
$1,199,000
1.1%For more information regarding the value of a property, please contact us for a free consultation.
4219 CLARICE CT Windermere, FL 34786
4 Beds
4 Baths
3,335 SqFt
Key Details
Sold Price $1,212,000
Property Type Single Family Home
Sub Type Single Family Residence
Listing Status Sold
Purchase Type For Sale
Square Footage 3,335 sqft
Price per Sqft $363
Subdivision Lake Clarice Plantation
MLS Listing ID O6009410
Sold Date 04/13/22
Bedrooms 4
Full Baths 3
Half Baths 1
Construction Status Financing,Inspections
HOA Y/N No
Year Built 2007
Annual Tax Amount $10,022
Lot Size 0.790 Acres
Acres 0.79
Property Description
Welcome home!!! This Custom Built Arthur Rutenberg home features 4 bedrooms , 3.5 baths, and boasts over 3,300 heated square feet. As you enter through the front door you will be greeted by an open floor plan that offers plenty of room for entertaining. Pocket Sliders in the Living and Family room enable you to bring the outside living in. The oversized kitchen features 42" Cabinets, Stainless Steel Appliances, Walk In Pantry, Island and Granite Countertops. Other features include a side entry 3 Car Garage, .79 Acre Lot, Pebbletec Pool with pavers and 2 Brand New Air Conditioners (2022). The home was just painted inside and out (2022). This home is in close proximity to Braddock Park, the 429 Expressway, Disney and the Winter Garden Village.
Location
State FL
County Orange
Community Lake Clarice Plantation
Zoning R-CE-C
Rooms
Other Rooms Family Room, Formal Dining Room Separate, Formal Living Room Separate
Interior
Interior Features Ceiling Fans(s), Kitchen/Family Room Combo, Master Bedroom Main Floor, Tray Ceiling(s), Walk-In Closet(s)
Heating Central
Cooling Central Air
Flooring Tile, Wood
Furnishings Unfurnished
Fireplace true
Appliance Built-In Oven, Cooktop, Dishwasher, Microwave, Refrigerator
Laundry Laundry Room
Exterior
Exterior Feature Lighting, Sidewalk
Garage Spaces 3.0
Pool In Ground, Screen Enclosure
Utilities Available Electricity Connected
View Pool
Roof Type Tile
Porch Patio, Screened
Attached Garage true
Garage true
Private Pool Yes
Building
Entry Level One
Foundation Slab
Lot Size Range 1/2 to less than 1
Sewer Septic Tank
Water Public
Structure Type Block
New Construction false
Construction Status Financing,Inspections
Schools
Elementary Schools Windermere Elem
Middle Schools Bridgewater Middle
High Schools Windermere High School
Others
Pets Allowed Yes
Senior Community No
Ownership Fee Simple
Membership Fee Required None
Special Listing Condition None
Read Less
Want to know what your home might be worth? Contact us for a FREE valuation!

Our team is ready to help you sell your home for the highest possible price ASAP

© 2024 My Florida Regional MLS DBA Stellar MLS. All Rights Reserved.
Bought with CENTURY 21 PROFESSIONAL GROUP

GET MORE INFORMATION





