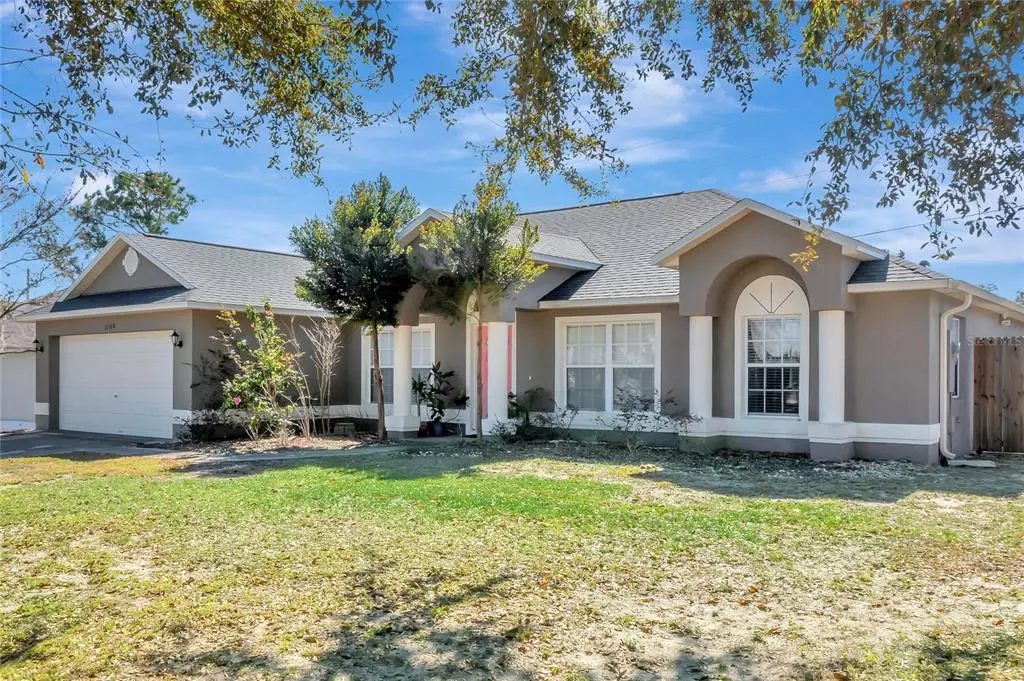$375,000
$330,000
13.6%For more information regarding the value of a property, please contact us for a free consultation.
11510 PINELOCH LOOP Clermont, FL 34711
3 Beds
2 Baths
2,006 SqFt
Key Details
Sold Price $375,000
Property Type Single Family Home
Sub Type Single Family Residence
Listing Status Sold
Purchase Type For Sale
Square Footage 2,006 sqft
Price per Sqft $186
Subdivision Pineloch Ph I Sub
MLS Listing ID O6003454
Sold Date 04/07/22
Bedrooms 3
Full Baths 2
Construction Status Appraisal,Financing,Inspections
HOA Fees $33/qua
HOA Y/N Yes
Originating Board Stellar MLS
Year Built 2001
Annual Tax Amount $2,442
Lot Size 7,840 Sqft
Acres 0.18
Property Description
Welcome to the loveliest home in Pineloch! This impressive 3 bedroom 2 bath home features open concept floorplan, spacious owner’s suite, huge kitchen, and a ton of upgrades. Right away you’re greeted by the tasteful exterior paint colors and beautiful landscaping in the entryway. There is an electronic keypad on the front door just in case you forgot your keys! As you enter the home you’ll notice the upgraded lighting fixtures and attractive architectural elements which help define the formal living and dining rooms yet provide the desirable open concept layout. Next, we step into the heart of the home — kitchen and spacious family room. The kitchen has plenty of counter space, storage, large closet pantry, and modern light fixture. All of the stainless steel kitchen appliances are less than a year old - dishwasher only 2 months old - and are all included! The kitchen flows seamlessly into the family room which features tile flooring, and upgraded ceiling fan with remote control. Owners suite is tucked away for privacy featuring upgraded ceiling fan/light combo, huge walk in closet with built in storage and en suite bath. Classic contemporary master bath boasts generous sized garden tub, separate walk in shower, double sinks, large window for plenty of natural light, and upgraded blinds. Additional bedrooms feature ceiling fan/light combos, lush carpet, and surprisingly large closets. Secondary bathroom has a brand new toilet, linen closet, and shower/tub combo. Dining room boasts modern light fixture and large sliding glass doors which lead out into the spacious backyard. This home has a brand new privacy fence, fire pit, pineapple bushes, papaya tree, roof installed in 2018, gutters installed in 2019, and huge open patio - perfect for a grill and outdoor furniture. You can fish for bass and bluegill in Ralph Lake, enjoy city access to Lake Louisa, visit the weekend downtown Farmer’s Market, and enjoy the rolling hills of scenic Clermont. The ideal location is just a short drive to dining, shopping, major highways and area attractions. This beauty is sure to find its lucky new owner soon. Call today for your own virtual or private showing!
Location
State FL
County Lake
Community Pineloch Ph I Sub
Zoning R-6
Interior
Interior Features Ceiling Fans(s), High Ceilings, Kitchen/Family Room Combo, Living Room/Dining Room Combo, Master Bedroom Main Floor, Open Floorplan, Split Bedroom, Thermostat, Vaulted Ceiling(s), Walk-In Closet(s)
Heating Central, Electric
Cooling Central Air
Flooring Carpet, Tile
Furnishings Negotiable
Fireplace false
Appliance Dishwasher, Disposal, Dryer, Electric Water Heater, Microwave, Range, Refrigerator, Washer
Exterior
Exterior Feature Other, Rain Gutters, Sliding Doors
Parking Features Garage Door Opener
Garage Spaces 2.0
Fence Fenced, Wood
Utilities Available Cable Available, Electricity Available, Phone Available, Public, Water Available
Roof Type Shingle
Porch Front Porch, Rear Porch
Attached Garage true
Garage true
Private Pool No
Building
Lot Description City Limits, In County, Paved
Story 1
Entry Level One
Foundation Slab
Lot Size Range 0 to less than 1/4
Sewer Septic Tank
Water Public
Structure Type Stucco
New Construction false
Construction Status Appraisal,Financing,Inspections
Schools
Middle Schools Gray Middle
High Schools South Lake High
Others
Pets Allowed Yes
Senior Community No
Ownership Fee Simple
Monthly Total Fees $33
Acceptable Financing Cash, Conventional, FHA, VA Loan
Membership Fee Required Required
Listing Terms Cash, Conventional, FHA, VA Loan
Special Listing Condition None
Read Less
Want to know what your home might be worth? Contact us for a FREE valuation!

Our team is ready to help you sell your home for the highest possible price ASAP

© 2024 My Florida Regional MLS DBA Stellar MLS. All Rights Reserved.
Bought with EXP REALTY LLC

GET MORE INFORMATION





